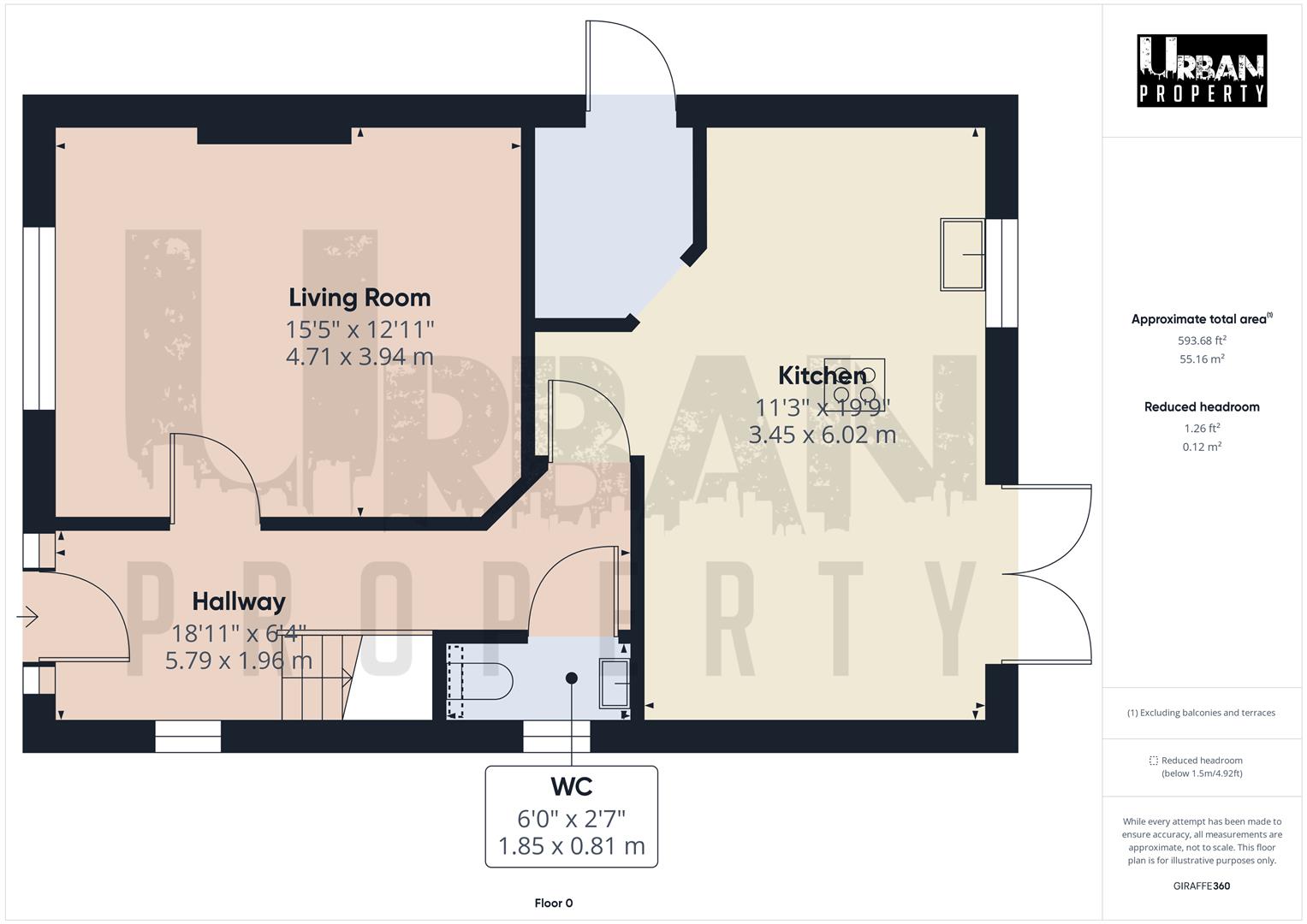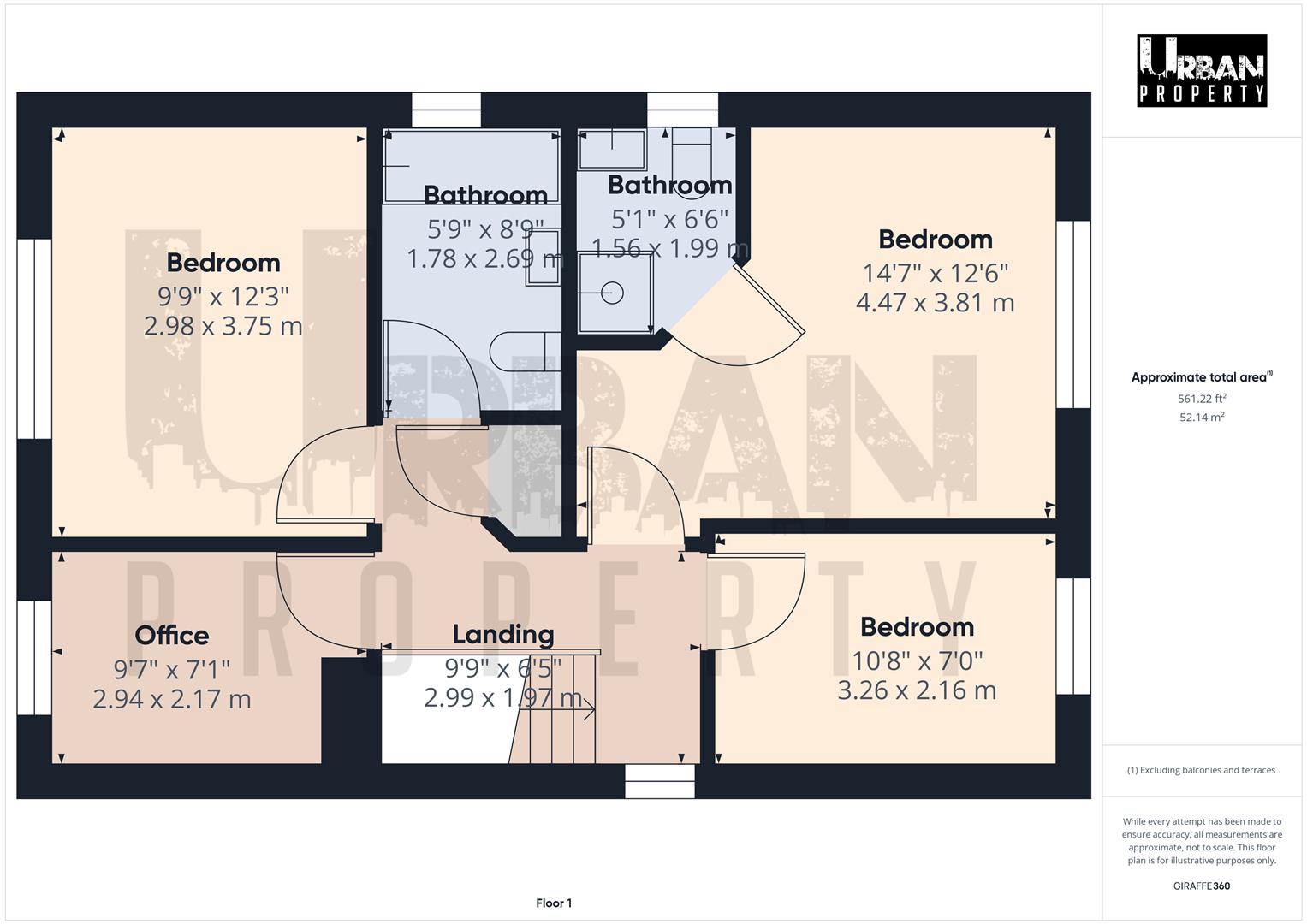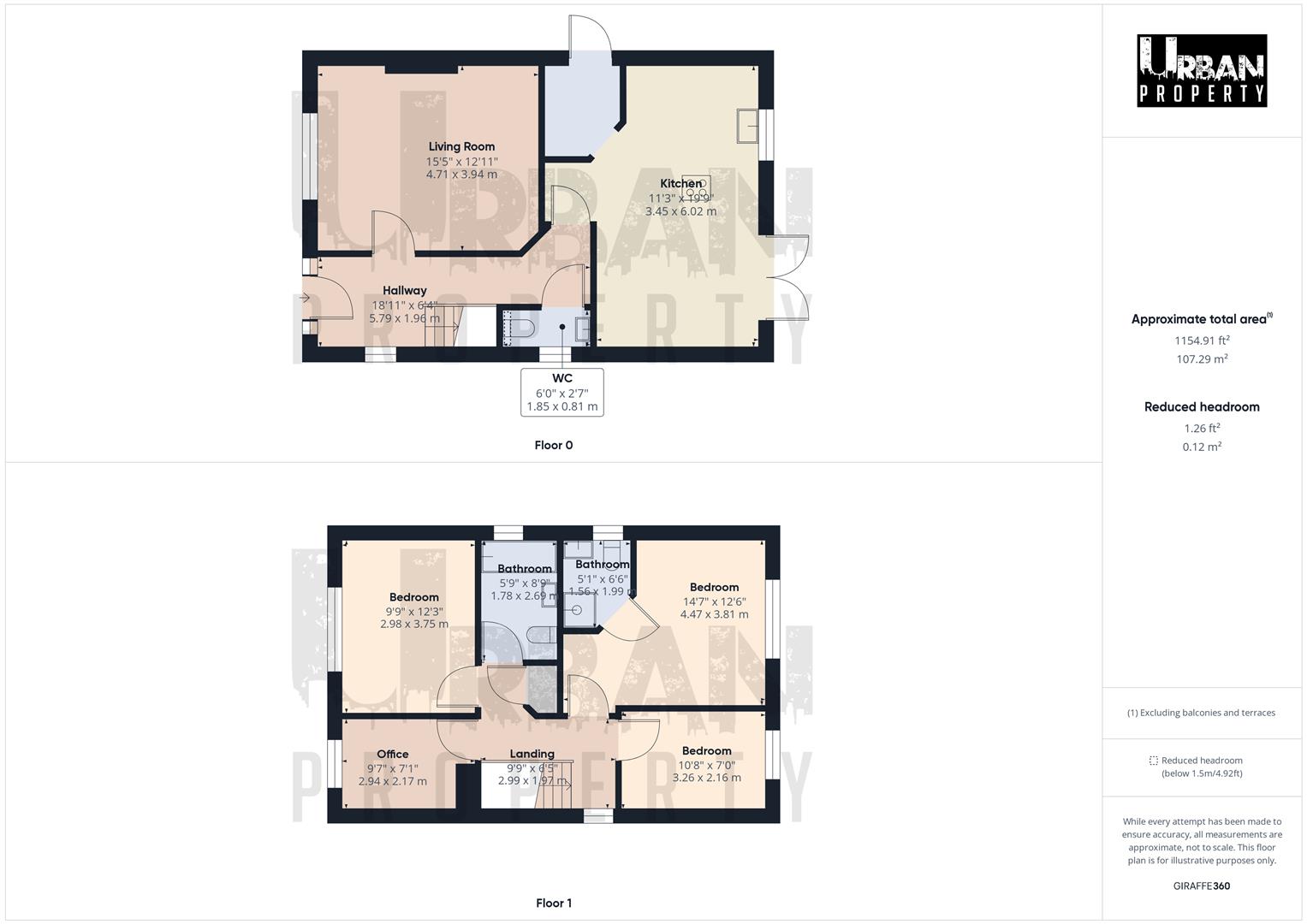Detached house for sale in Astley Close, Hedon, Hull HU12
* Calls to this number will be recorded for quality, compliance and training purposes.
Property features
- Four Bedroom Detached Property
- High standard throughout
- Open plan dining kitchen with integrated appliances
- En Suite to master bedroom
- Attractive rear garden with garden office
- Large private driveway to garage
- Sought after location
- Arrange your viewing today!
- Guide Price £299,000 - £320,000!
Property description
Guide Price £299,000 - £320,000!
Welcome to this exquisite four-bedroom detached property situated in the desirable Astley Close in Hedon. From the moment you step through the door, you're greeted by a spacious hallway that sets the tone for the elegance and comfort found throughout this home. The ground floor boasts a large lounge, providing the perfect space for relaxation. From the hall is the dining kitchen, a beautifully appointed space featuring a kitchen with a breakfast bar, complete with a gas hob, extractor hood, and integrated electric oven. The breakfast bar provides a casual dining area as well as a space for dining table overlooking the rear garden via French doors. For added convenience, there's a separate utility room and a downstairs WC. With four generously sized bedrooms. The master bedroom benefits from an en-suite providing a luxurious retreat for the homeowners. Completing the first floor is a well-appointed family bathroom, offering a modern fitted suite, with vanity unit including storage. The exterior boasts well-maintained spacious gardens, a large driveway offering multiple parking spaces and detached garage. There is also a contemporary garden office, with power, lighting and wired internet connection.
Located in the sought-after area of Astley Close in Hedon, this property combines style, comfort, and convenience, offering the perfect setting for modern family living. With its spacious layout and array of desirable features, this home is sure to impress even the most discerning buyer.
Arrange your viewing today and discover your dream home in Hedon.
Welcome to this exquisite four-bedroom detached property situated in the desirable Astley Close in Hedon. From the moment you step through the door, you're greeted by a spacious hallway that sets the tone for the elegance and comfort found throughout this home. The ground floor boasts a large lounge, providing the perfect space for relaxation. From the hall is the dining kitchen, a beautifully appointed space featuring a kitchen with a breakfast bar, complete with a gas hob, extractor hood, and integrated electric oven. The breakfast bar provides a casual dining area as well as a space for dining table overlooking the rear garden via French doors. For added convenience, there's a separate utility room and a downstairs WC. With four generously sized bedrooms. The master bedroom benefits from an en-suite providing a luxurious retreat for the homeowners. Completing the first floor is a well-appointed family bathroom, offering a modern fitted suite, with vanity unit including storage. The exterior boasts well-maintained spacious gardens, a large driveway offering multiple parking spaces and detached garage. There is also a contemporary garden office, with power, lighting and wired internet connection.
Located in the sought-after area of Astley Close in Hedon, this property combines style, comfort, and convenience, offering the perfect setting for modern family living. With its spacious layout and array of desirable features, this home is sure to impress even the most discerning buyer.
Arrange your viewing today and discover your dream home in Hedon.
Ground Floor:
Entering the property, you are greeted by a spacious hallway featuring stairs leading to the first floor. The hallway boasts a window offering a view of the side aspect. From here, you have access to the lounge, downstairs WC, and the dining kitchen.
Lounge:
The lounge area is generously proportioned and benefits from a large window providing ample natural light from the front aspect. There are two light points enhancing the brightness of the room.
Dining Kitchen:
The dining kitchen presents a modern design with a fitted kitchen and a convenient breakfast bar. It is equipped with integrated electric oven, gas hob, and extractor hood. The kitchen also features a sink with drainer and mixer tap. French doors lead out to the rear garden, seamlessly blending indoor and outdoor spaces.
Utility Room:
Adjacent to the dining kitchen is the utility room, outfitted with matching kitchen units and plumbing for an automatic washing machine. A door provides access to the side aspect of the property.
Downstairs WC:
Conveniently located on the ground floor, the WC features a window to the side aspect, a white WC, and wash basin.
First Floor:
Ascending the stairs, you reach a spacious landing which provides access to four bedrooms and the family bathroom.
Master Bedroom with Ensuite:
The master bedroom, positioned at the rear aspect of the property, boasts an ensuite bathroom. The ensuite features a modern vanity sink unit, WC, and a large shower cubicle with a mains shower. Additionally, there is a window and a heated towel rail.
Bedrooms Two, Three, and Four:
The property includes three additional bedrooms on the first floor.
Family Bathroom:
The family bathroom is equipped with a modern vanity unit incorporating a built-in WC, hand wash basin, and storage. It also features a bath with a mixer shower over.
Exterior:
The property features an open-plan front garden with a well-tended lawn and a pathway leading to the entrance. There is also a large private driveway providing multiple parking spaces and access to the garage.
Rear Garden:
The rear garden is enclosed and offers ample space for outdoor activities. It includes a lawn area, a patio seating area.
Office
In the rear garden you will find a contemporary garden office, spanning 2.5 square meters, equipped with power, lighting and wired internet connection.
Council tax band: D
Property info
Cam03038G0-Pr0031-Build01-Floor00.Png View original

Cam03038G0-Pr0031-Build01-Floor01.Png View original

Cam03038G0-Pr0031-Build01.Png View original

For more information about this property, please contact
Urban Property, HU9 on +44 1482 535711 * (local rate)
Disclaimer
Property descriptions and related information displayed on this page, with the exclusion of Running Costs data, are marketing materials provided by Urban Property, and do not constitute property particulars. Please contact Urban Property for full details and further information. The Running Costs data displayed on this page are provided by PrimeLocation to give an indication of potential running costs based on various data sources. PrimeLocation does not warrant or accept any responsibility for the accuracy or completeness of the property descriptions, related information or Running Costs data provided here.

































.png)

