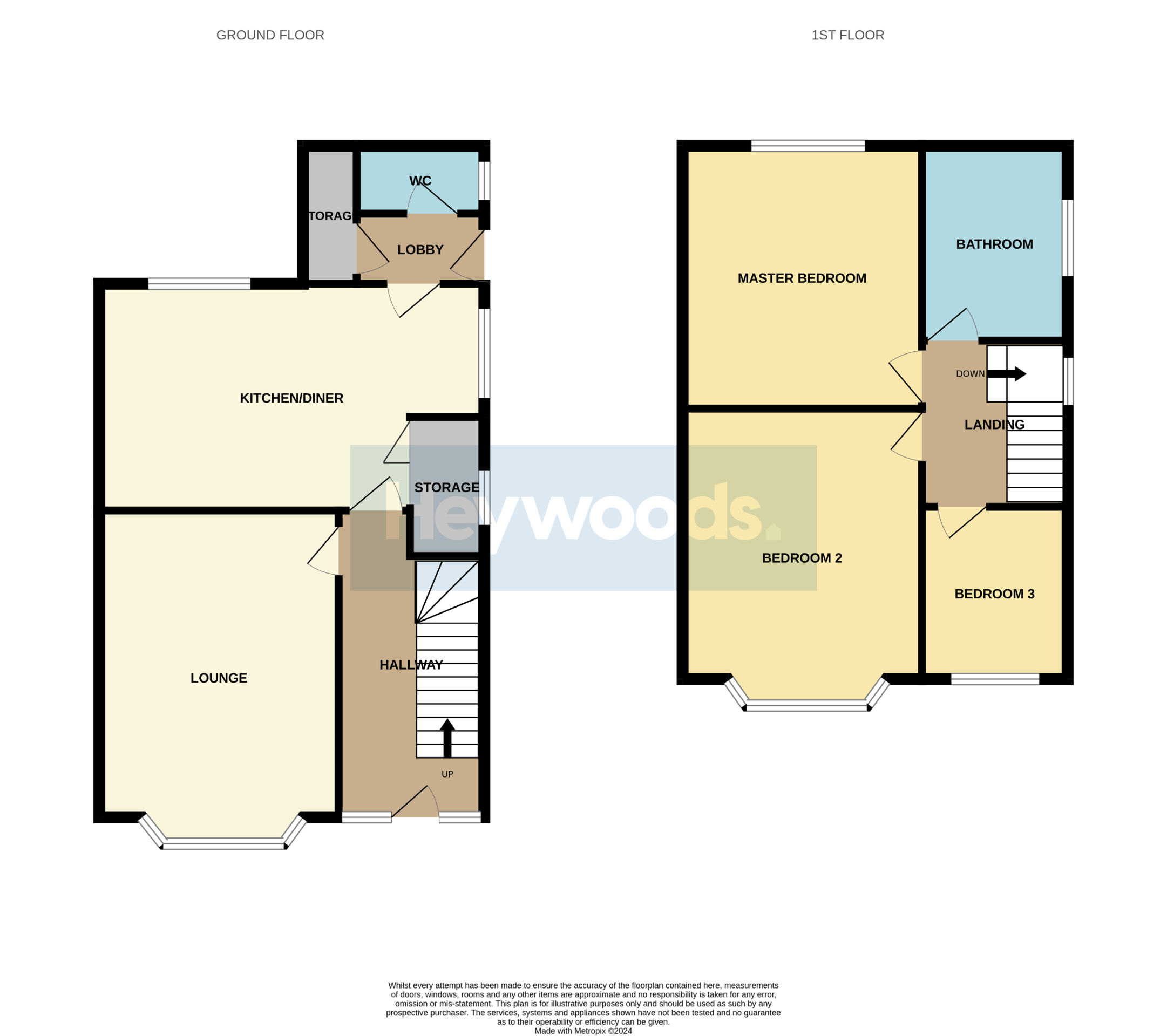Semi-detached house for sale in Boma Road, Trentham, Stoke On Trent ST4
* Calls to this number will be recorded for quality, compliance and training purposes.
Property features
- Traditional Semi-Detached Family Home
- Well Presented Throughout
- Three Bedrooms
- Bay Fronted Lounge
- Sought After Location
- Spacious Kitchen/Diner
- Ground floor W.C and Modern Family Bathroom
- Enviable Corner Plot with Low Maintenance Gardens to Front, Side and Rear
- Viewing Highly Advised!
Property description
Heywoods Estate Agents are excited to present to the sales market this traditional semi-detached family home in Trentham. This property boasts a sought after location, an enviable corner plot and is well-presented throughout.
Upon entering the property, you are greeted by a welcoming entrance hall which sets the tone for the rest of the home. The bay fronted lounge, offers a spacious and bright living area, perfect for enjoying with family and friends. The ground floor also features a modern kitchen/diner which offers plenty of storage options and also provides space for all of the usual appliances such as cooker, fridge freezer, dishwasher, washer and dryer. This room provides ample space for a dining table too, making this the perfect room for family meals and entertaining guests. Additionally, there is a convenient ground floor W.C and two storage rooms for added practicality.
Heading upstairs, the property offers three spacious bedrooms, providing ample space for a growing family or for guests. The recently renovated family bathroom is also located on this floor, featuring contemporary fixtures and fittings.
One of the standout features of this property is its enviable corner plot, which encompasses low maintenance gardens to the front, side, and rear of the house. Driveway parking is also available at the rear of the property - please note there is no dropped kerb.
Overall, this beautiful semi-detached house located in the sought after area of Trentham is an ideal family home, offering a blend of traditional charm and modern convenience. Don't miss out on the opportunity to make this property your own. Contact us today to schedule a viewing!
Entrance Hall
With upvc front door and glass side panels, wood effect flooring, radiator, stairs leading to first floor, and doors leading to lounge and kitchen/diner.
Lounge (4.45 m x 3.34 m (14'7" x 10'11"))
With upvc bay window to front elevation, carpet to floor, radiator, coving and ceiling rose to ceiling.
Kitchen/Diner (5.68 m x 3.04 m (18'8" x 10'0"))
With a range of fitted wall and base units, space for cooker, under counter fridge, washer, dryer and fridge freezer, sink and drainer, wall mounted boiler, radiator, tiled splashbacks, tile effect vinyl flooring, upvc windows to side and rear elevation, sliding door to under stairs storage cupboard with window to side elevation, door to rear hall.
Rear Hall
With doors leading to storage cupboard and W.C., upvc door to side elevation and tile effect vinyl flooring.
W.C. (1.38 m x 0.81 m (4'6" x 2'8"))
With W.C and window to side elevation.
First Floor Landing
With carpet to floor, upvc window to side elevation, loft access and doors leading to three bedrooms and family bathroom.
Bedroom One (3.64 m x 3.04 m (11'11" x 10'0"))
With upvc window to rear elevation, carpet to floor and radiator.
Bedroom Two (4.65 m x 3.63 m (15'3" x 11'11"))
With upvc bay window to front elevation, carpet to floor and radiator.
Bedroom Three (3.02 m x 2.46 m (9'11" x 8'1"))
With upvc window to front elevation, carpet to floor and radiator.
Family Bathroom (2.05 m x 1.91 m (6'9" x 6'3"))
Fully aqua boarded with bath and overhead shower, vanity wash hand basin and low level W.C., chrome heated towel rail, LED mirror, tile effect vinyl flooring, spotlights to ceiling and obscure upvc window to side elevation.
Externally
The property is situated on an enviable corner plot with driveway parking to the side. The front, side and rear garden is mainly paved and is low maintenance with fenced borders. The rear garden is private and enclosed and offers the perfect space for al-fresco dining during the summer months. Gated access at the rear of the property leads to the driveway. Please note, there is no dropped kerb to access the driveway.
Agents Notes
Tenure - Freehold
Council Tax Band - C
EPC Rating - D
Property info
For more information about this property, please contact
Heywoods, ST5 on * (local rate)
Disclaimer
Property descriptions and related information displayed on this page, with the exclusion of Running Costs data, are marketing materials provided by Heywoods, and do not constitute property particulars. Please contact Heywoods for full details and further information. The Running Costs data displayed on this page are provided by PrimeLocation to give an indication of potential running costs based on various data sources. PrimeLocation does not warrant or accept any responsibility for the accuracy or completeness of the property descriptions, related information or Running Costs data provided here.








































.png)
