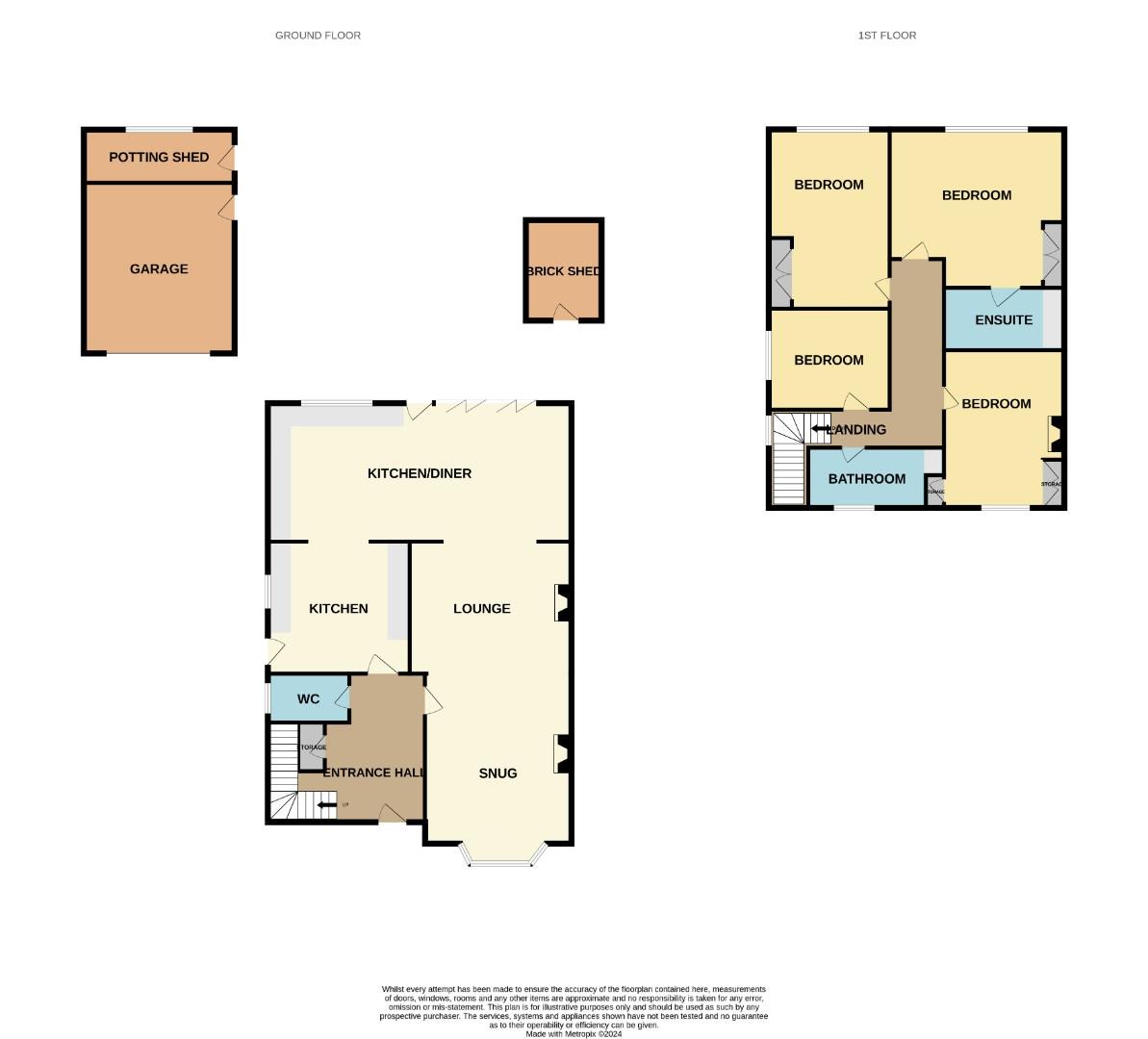Semi-detached house for sale in Whitesmead Road, Stevenage SG1
* Calls to this number will be recorded for quality, compliance and training purposes.
Property features
- Chain Free
- Extended
- Semi Detached
- Detached Garage
- Large Overall Plot
- Presented to a High Standard Throughout
- Old Town Location
Property description
Presented To A High Standard Throughout This Four Bedroom Semi Detached House Offers Great Internal Space As Well As A Huge South Facing Landscaped Rear Garden - Offered chain free, Off Street Parking for Three Vehicles And Possibly More, Detached Garage, Potting Shed & Brick Shed. The Property Benefits From A Double Storey Rear Extension, Internal Accommodation Comprises Of A Wrap Around Large Kitchen/Diner, Double Reception Room, En-Suite To Master Bedroom, Refitted Family Bathroom & Downstairs WC. Whitesmead Road Is Within Walking Distance To The Old Town High Street, Including Numerous Restaurants, Pubs & Amenities. Stevenage Provides Convenient Access To The A1 (M) & Mainline train Station Perfect For The London Commute.
Hallway (3.12m x 2.59m (10'3 x 8'6))
Front door leads into property. Engineered light oak flooring. Understairs storage cupboard. Radiator. Spotlights.
Cloakroom (0.79m x 1.40m (2'7 x 4'7 ))
UPVC Double glazed frosted window to side aspect. Low level W.C. Radiator. Wash hand basin. Tiled splashbacks. Laminate flooring.
Kitchen/Breakfast/Dining Room (3.78m (extending to 6.43m) x 2.62m (extending to 5)
Quartz marble effect worksurfaces with matching upstands. Spotlights. Butler sink unit with drainer inset. Engineered light oak flooring. Radiator. Under unit lighting. UPVC Double glazed door to side aspect. Matching eye level and base units. Pull out larder cupboard. American fridge/freezer. Space and plumbing for washing machine, dishwasher and tumble dryer. Fitted water softener. Archway to further part of the Kitchen opening out to the dining area. Further radiator. Bi-folding UPVC Double glazed doors leading to the rear garden. Range master with matching extractor hood over. Tiled splashback.
Open Plan Lounge (3.73m x 4.14m (12'3 x 13'7))
Cast iron fire place with mantle and hearth surround. Engineered light oak flooring. Vertical radiator. Hive thermostat controls. Archway leading to:
Snug (3.07m x 4.88m (10'1 x 16'0))
Feature cast iron fire place. UPVC Double glazed bay window to front aspect. Engineered light oak flooring. Door to hallway.
Landing
Door to all rooms. Loft access housing pull down ladder and location of combi boiler. UPVC Double glazed window to side aspect.
Bedroom One (3.38m x 3.81m (11'1 x 12'6))
UPVC Double glazed window to rear aspect. Radiator. Laminate flooring. Integral double wardrobe.
En-Suite
Low level W.C. Wash hand basin inset to granite worksurface. Walk in shower cubicle with spa jet shower over. Tiled throughout. Spotlights.
Bedroom Two (2.44m x 4.11m (8'0 x 13'6 ))
UPVC Double glazed window to rear aspect. Radiator. Integral triple wardrobe. Laminate flooring.
Bedroom Three (4.70m x 2.77m (15'5 x 9'1 ))
UPVC Double glazed window to front aspect. Radiator. Integral storage cupboard. Fitted double wardrobes. Feature cast iron fireplace. Laminate flooring.
Bedroom Four (2.54m x 2.16m (8'4 x 7'1 ))
UPVC Double glazed window to side aspect. Radiator. Laminate flooring.
Bathroom (2.44m x 2.16m (8'0 x 7'1))
UPVC Double glazed frosted window to front aspect. Heated towel rail. Low level W.C. Floating sink unit with storage under. Sensor LED mirror cabinet. Power shower with rainfall effect head over and panelled bath under. Tiled splashbacks and walls. Spotlights.
Outside
Front
Landscape border. Perimeter hedgerow . Footpath to front storm porch.
Rear
Gated side access. Large patio area with flowerbed borders. Laid to lawn in the main with landscaped shaped flowerbeds with a mixture of mature shrubs, ferns and evergreens. Raised rear decking area. Brick built storage shed. Allotment beds sat in retaining sleepers.
Driveway
Pebbled driveway with retaining flowerbed wall with cedar slated fencing over.
Garage (3.20m x 4.75m (10'6 x 15'7))
Up and over door. Light and power. Personal door to the garden.
Potting Shed (1.55m x 2.95m (5'1" x 9'08"))
Light and power. Water supply.
Property info
For more information about this property, please contact
Hunters - Stevenage, SG1 on +44 1438 412255 * (local rate)
Disclaimer
Property descriptions and related information displayed on this page, with the exclusion of Running Costs data, are marketing materials provided by Hunters - Stevenage, and do not constitute property particulars. Please contact Hunters - Stevenage for full details and further information. The Running Costs data displayed on this page are provided by PrimeLocation to give an indication of potential running costs based on various data sources. PrimeLocation does not warrant or accept any responsibility for the accuracy or completeness of the property descriptions, related information or Running Costs data provided here.












































.png)
