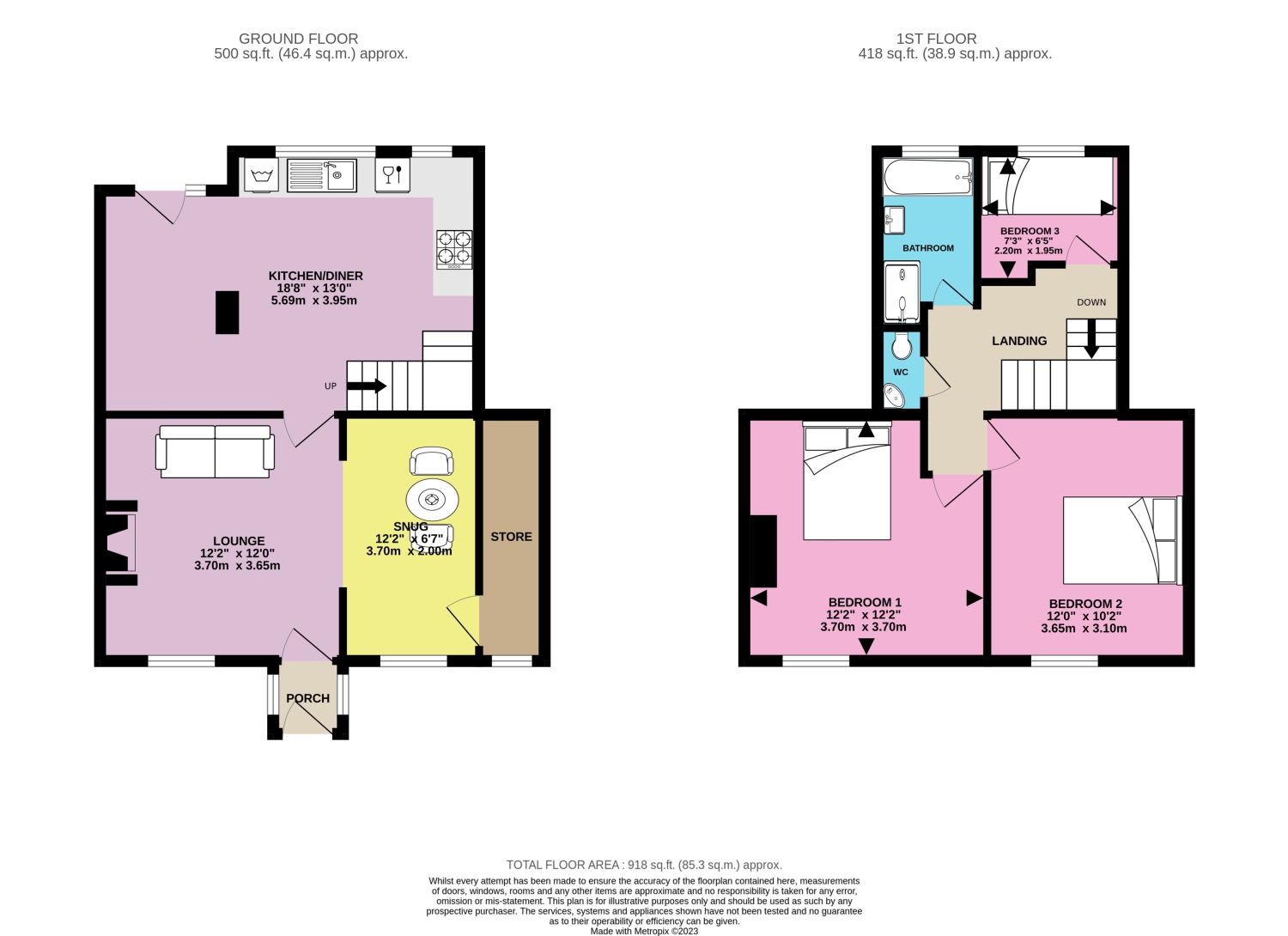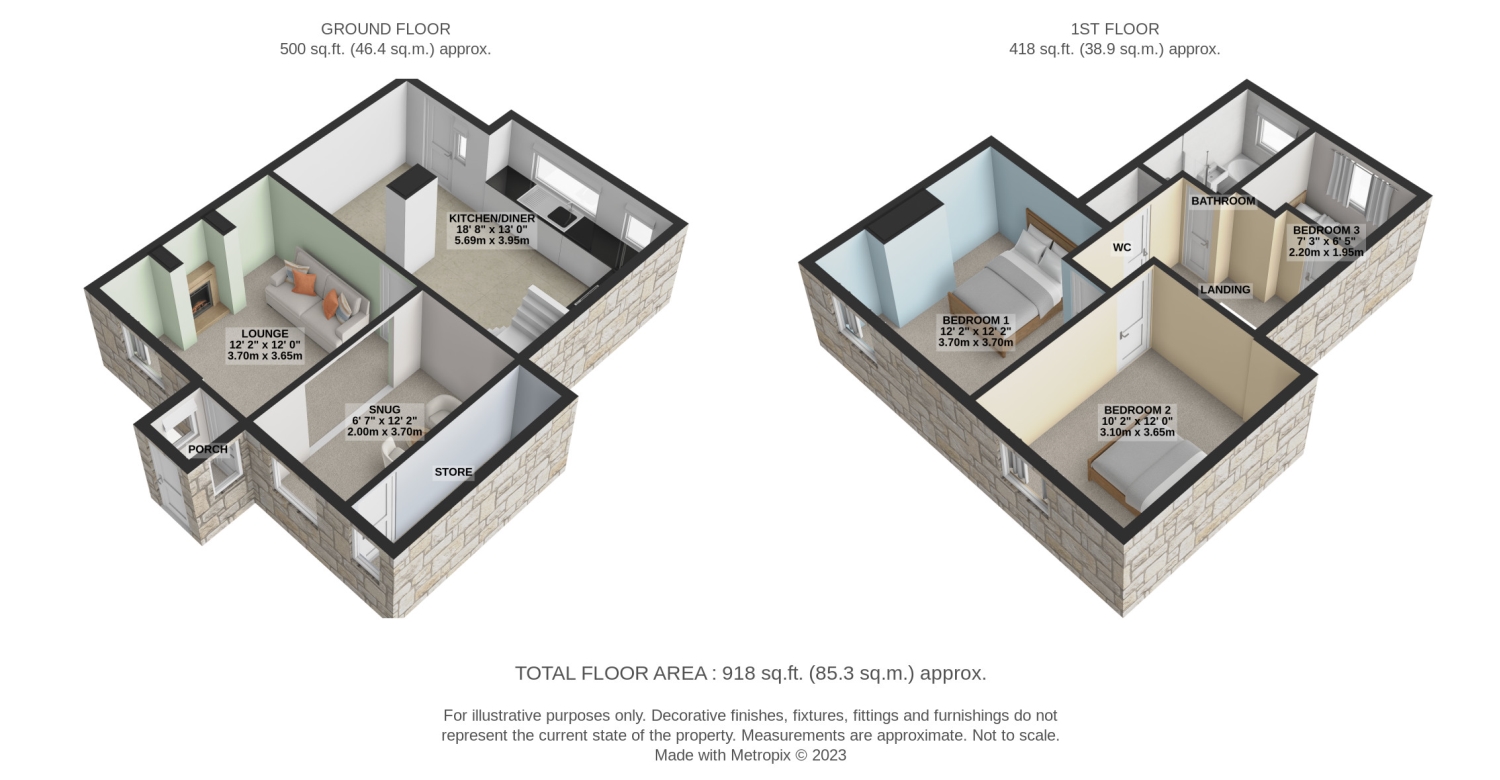Cottage for sale in Main Road, Hollington, Stoke-On-Trent ST10
* Calls to this number will be recorded for quality, compliance and training purposes.
Property features
- No onward chain
- Traditional Stone Cottage
- New Bathroom
- New Carpets
- Popular Village Location
- Brand New Complete Central Heating System
Property description
Welcome to this charming and renovated mature cottage, where modern comforts blend seamlessly with timeless character, creating a cosy and inviting atmosphere. Located in a delightful village setting and this property offers a plethora of features that will capture your heart.
Birch Cottage has undergone a number of recent modifications and improvements including a partial rewire, new windows, brand new central heating system including boiler and oil tank, reconfigured brand new bathroom, new carpets, and full decoration. There is little more to do than simply unpack and put your feet up.
Entry to the home is via the ever convenient storm porch giving you somewhere to shake off the worst of the weather before entering the home. The front of the house is dominated by the lounge and snug. The undoubted focal point in the lounge is the multi-fuel burner adorned by locally sourced Hollington Stone. Adjacent to the lounge is the snug area, a versatile space that is equally proficient as a dining area or office space. Adjacent to the snug is a handy storage space.
Completing the ground floor accommodation at the rear of the property is the kitchen diner. A large space that includes access to the rear garden and stairs off to the first floor. There are two feature exposed stone walls and timber beams showcasing the homes character.
Up to the first floor are the 3 bedrooms and family bathroom. Bedrooms 1 & 2 are double bedrooms and are large enough to comfortably accommodate a range of furniture. Bedroom 3 in reality is more half a bedroom but would accommodate a single bed. The bathroom has been reconfigured to accommodate a bath and separate shower cubicle with the toilet now occupying it's own space.
Externally there is a modest frontage to the property but the rear is well balanced with a mix of patio area, newly laid lawn and planting beds.
Please read on to see what each room has to offer, take the time to study the floorplan and photos and if this property is starting to tick a few boxes the please call us to arrange your viewing. We are available 7 days a week and evenings too.
Lounge
3.7m x 3.65m - 12'2” x 11'12”
With a feature multi-fuel burner as the focal point in the room. Newly fitted carpet, windows and radiators. Original oak beams accentuate the cottage feel through to the snug
Snug
3.7m x 2m - 12'2” x 6'7”
Sited adjacent to the lounge again with new carpet. This space could be used as an extension to the lounge or is equally adept as a dining space or office. There is also access from here to a handy storage space for shoes, coats and appliances etc.
Kitchen Diner
5.7m x 3.95m - 18'8” x 12'12”
A large space with two feature walls with exposed Hollington Stone, exposed beams in the ceiling and tiled flooring again accentuate the cottage feel. There is ample room in here for a dining space. There is a good range of storage cupboards along with an integrated dishwasher, space and plumbing for a washing machine, built-in oven and inset electric hob. Stair access to the first floor in from the kitchen and there's also access to the rear garden
Bedroom 1
3.7m x 3.7m - 12'2” x 12'2”
A good size double room with a retained feature fireplace. Plenty of room in here for a good range of bedroom furniture. New carpets
Bedroom 2
3.65m x 3.1m - 11'12” x 10'2”
Another good size double bedroom with new carpet.
Bedroom 3
2.2m x 1.95m - 7'3” x 6'5”
More a half bedroom but would accommodate a single bed. Would be more suited to a nursery of office space.
Bathroom
Recently reconfigured to accommodate a new suite comprising of shower cubicle, bath and sink. The toilet now has it's own space separate to the bathroom
Property info
For more information about this property, please contact
EweMove Sales & Lettings - Uttoxeter, BD19 on +44 1889 735133 * (local rate)
Disclaimer
Property descriptions and related information displayed on this page, with the exclusion of Running Costs data, are marketing materials provided by EweMove Sales & Lettings - Uttoxeter, and do not constitute property particulars. Please contact EweMove Sales & Lettings - Uttoxeter for full details and further information. The Running Costs data displayed on this page are provided by PrimeLocation to give an indication of potential running costs based on various data sources. PrimeLocation does not warrant or accept any responsibility for the accuracy or completeness of the property descriptions, related information or Running Costs data provided here.



























.png)
