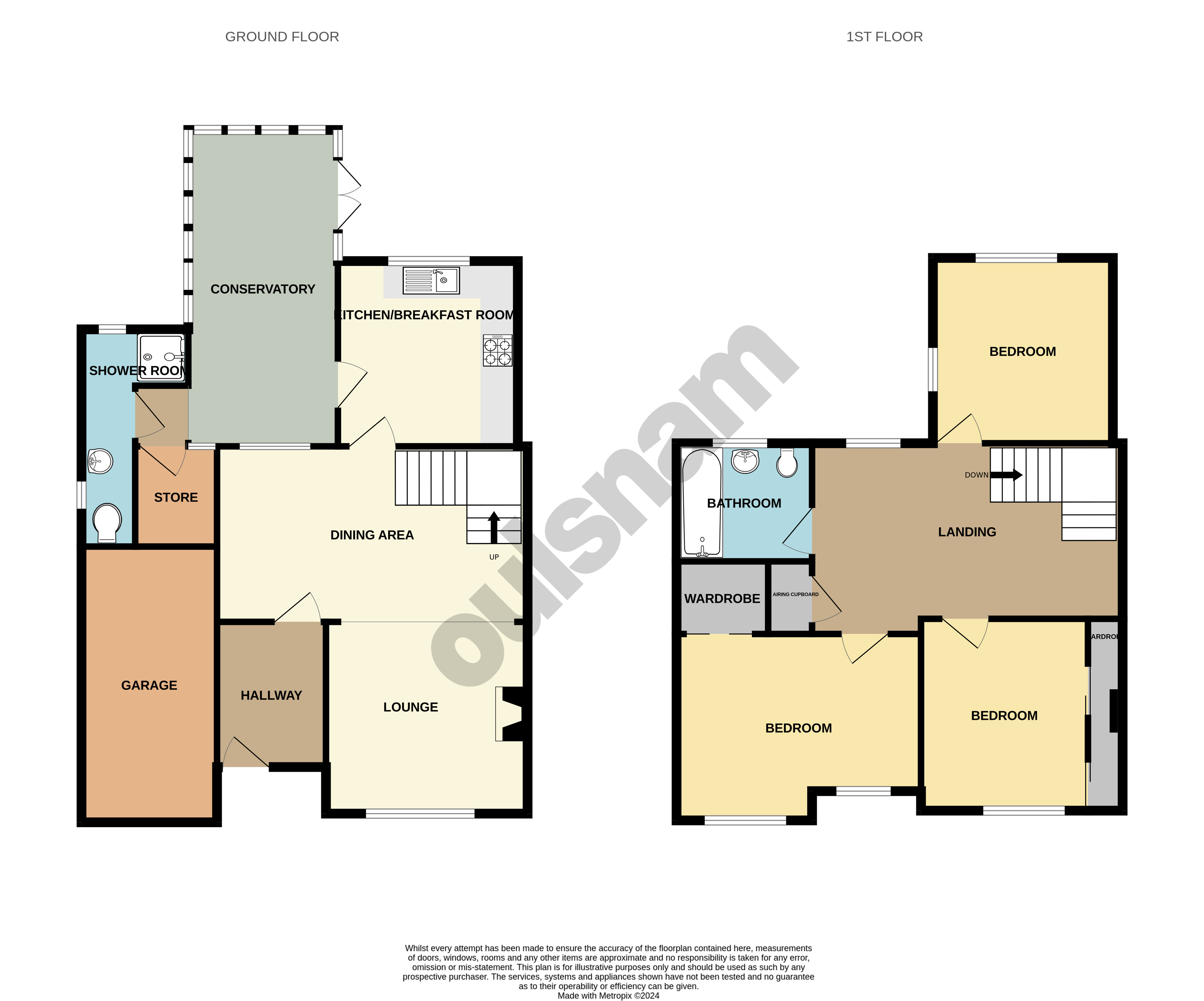Semi-detached house for sale in Woodgate Lane, Bartley Green, Birmingham B32
* Calls to this number will be recorded for quality, compliance and training purposes.
Property description
Unique semi-detached residence of immense charm and character, offering exceptional three bedroomed accommodation. Benefitting from off road parking and delightful south-westerly facing garden, viewing is highly recommended to appreciate all on offer. Ep Rating: C.
Location
Bartley Green is a very popular residential area located to the South West of Birmingham convenient for access to Birmingham City Centre and a wide range of facilities and amenities. Bartley Green was massively developed after the Second World War in 1945, with a mix of private and council housing. Bartley Green Reservoir was built in the 1930’s which provides Birmingham with its drinking water and is used by Bartley Sailing Club and nearby schools. The reservoir is a terminus of the Elan aqueduct, which brings water to the city from the Elan Valley Reservoirs in Wales. There are several popular schools which include Woodgate and Kitwell primary school and Bartley Green Secondary School. It also boasts Newman University and King Edward VI Five Ways School. It is relatively close to Harborne and junction 3 of the M5 is readily accessible. There are regular bus services, including the 23 to Harborne, X21 via Weoley Castle and 002 to Halesowen. Woodgate Valley Country Park, located on Clapgate Lane, is an area of countryside that covers an area of approximately 450 acres. Other facilities include Asda located on Barnes Hill and Bartley Green Library located on Adams Hill, plus St Michael and All Angels Church of England & St Peter's Roman Catholic churches which both have corresponding schools.
Summary
* Unique character property
* Forming part of a well-established residential area with convenient access to local amenities and within close proximity to transport networks
* Large Reception Hall
* l-Shaped Lounge/Diner with flagstone feature fireplace surround and beamed ceiling
* Breakfast Kitchen with fitments to include range of wall and base cupboards and drawers, stainless steel sink and drainer unit, four ring gas hob with extractor fan over, oven and space for freestanding fridge/freezer. We are advised that our client replaced the Kitchen approx. 4 years ago
* Large Conservatory with access to the Rear Garden
* Utility/Store with range of wall and base cupboards and plumbing for washing machine
* Downstairs Shower Room with fitments to include low level WC, pedestal wash hand basin and shower cubicle with chrome fitment
* Spacious first floor Landing with wooden panelled walls to the stairs and doors leading to
* three first floor bedrooms with storage cupboard to Bedroom One and fitted wardrobes in Bedroom Two
* Bathroom with white suite to include low level WC, pedestal wash hand basin and bath with Trition electric shower fitment above
* Airing Cupboard
* Block paved Driveway to the front offering off road parking for multiple vehicles
* Single Car Garage
* Delightful South-Westerly facing Rear Garden with lawn and variety of mature shrubs and flowers, and side access via a secure gate. Our client has advised us that all of the fencing was replaced approx. 18 months ago and has been maintained to a high standard
General information
Tenure:
The Agents understand that the property is Freehold.
Council Tax:
Band D.
Heating & Glazing:
There is gas fired central heating with the Boiler located in the Garage.
There is double glazing installed externally to the main building.<br /><br />
Ground Floor
Reception Hallway
L-Shaped Lounge/Diner
5.5m max & 3.05m min x 6.43m max & 2.77m min
Breakfast Kitchen (3.33m x 3.12m (10' 11" x 10' 3"))
Conservatory (5.77m x 2.74m (18' 11" x 9' 0"))
Downstairs Shower Room
3.94m average x 1.83m max & 0.64m min
Store/Utility (1.83m x 1.6m (6' 0" x 5' 3"))
First Floor
Landing
Bedroom One (Front)
3.38m max & 3.02m min x 4.5m
Bedroom Two (Front) (3.56m x 3.2m (11' 8" x 10' 6"))
Bedroom Three (Rear) (3.38m x 3.05m (11' 1" x 10' 0"))
Bathroom (1.78m x 2.44m (5' 10" x 8' 0"))
Outside
Front - Having Block Paved Driveway For Off Road Parking
Single Car Garage (4.9m x 2.46m (16' 1" x 8' 1"))
Rear - Delightful Mainly Lawned Rear Garden
Property info
For more information about this property, please contact
Robert Oulsnam & Co, B31 on +44 121 659 0187 * (local rate)
Disclaimer
Property descriptions and related information displayed on this page, with the exclusion of Running Costs data, are marketing materials provided by Robert Oulsnam & Co, and do not constitute property particulars. Please contact Robert Oulsnam & Co for full details and further information. The Running Costs data displayed on this page are provided by PrimeLocation to give an indication of potential running costs based on various data sources. PrimeLocation does not warrant or accept any responsibility for the accuracy or completeness of the property descriptions, related information or Running Costs data provided here.

































.png)


