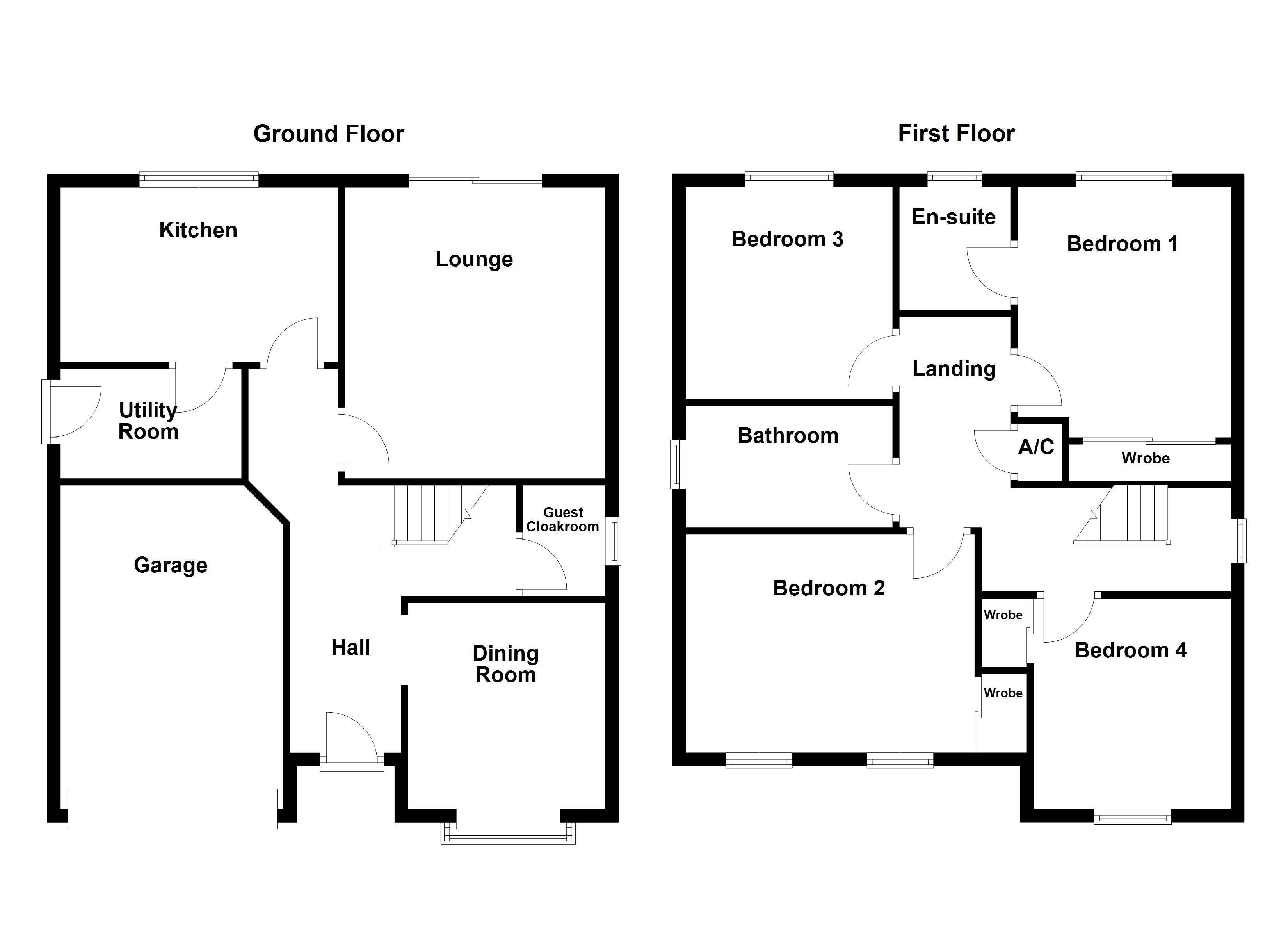Detached house for sale in Tamworth Road, Wood End, Atherstone CV9
* Calls to this number will be recorded for quality, compliance and training purposes.
Property features
- Outstanding Four Bedroom Family Home
- Quaint and Peaceful Village Location
- Lounge, Dining Room, W.C
- Fitted Kitchen and Utility Room
- Master Bedroom with Ensuite
- Three Further Bedrooms
- Family Bathroom
- Rear Garden and Fore Garden
- Block Paved Driveway
- Internal Viewing Is Highly Recommended
Property description
Taylor Cole Estate Agents are thrilled to welcome to the market this outstanding four bedroom family home that has been tastefully styled by the current vendors, seamlessly blending contemporary looks with rustic charm. The property is set within the quaint and peaceful village of Wood End, offering semi-rural living at your fingertips with a range of local amenities just a short distance away. Ample parking is offered in the front aspect courtesy of a black-paved driveway leading up to the front entrance door.
Taylor Cole Estate Agents are thrilled to welcome to the market this outstanding four bedroom family home that has been tastefully styled by the current vendors, seamlessly blending contemporary looks with rustic charm. The property is set within the quaint and peaceful village of Wood End, offering semi-rural living at your fingertips with a range of local amenities just a short distance away. Ample parking is offered in the front aspect courtesy of a black-paved driveway leading up to the front entrance door.
Ground floor Begin your journey through this charming home in the superb dining room, featuring a stunning bay window that bathes the space in natural light and offers views onto the front aspect. This room sets the stage for intimate gatherings and memorable meals with loved ones. Positioned to the rear of the home is the warm and welcoming lounge, boasting a wonderful inglenook fireplace that invites you to unwind and relax. Sliding doors seamlessly connect this inviting space to the rear garden, creating a harmonious flow between indoor and outdoor living. The heart of the home awaits in the tastefully refitted kitchen, where modern convenience meets timeless charm. Adorned with an attractive range of matching base units and charming wooden worktops, this culinary haven is complemented by upstands and additional cupboards overhead. A purpose-built utility room adds to the functionality of the kitchen, providing ample space for white goods and offering access to the side aspect of the home. For added convenience, an integral garage provides essential storage space, ensuring that your belongings are always neatly organized. A convenient guest cloakroom completes the ground floor accommodation, catering to the needs of both residents and visitors alike.
Entrance hall
lounge 12' 10" x 14' 4" (3.91m x 4.37m)
dining room 9' 8" x 10' 5" (2.95m x 3.18m)
kitchen 8' 7" x 13' 8" (2.62m x 4.17m)
utility room 4' 11" x 8' 11" (1.5m x 2.72m)
guest cloakroom 4' 1" x 5' 4" (1.24m x 1.63m)
first floor Ascending to the first floor, the property boasts four superb bedrooms, three of which provide fitted wardrobes each comfortably offering double proportions and heaps of versatility whether formally used as bedrooms or instead styled as a home office or dressing room. The main bedroom enjoys the convenience of an en-suite, whilst the three remaining bedrooms are supplemented by a magnificent family bathroom with quality tiled surrounds, large white panelled bathtub, walk-in shower enclosure and vanity bathroom unit with inset sink and close coupled WC.
Bedroom one 12' 3" x 10' 5" (3.73m x 3.18m)
en-suite 5' 6" x 6' 1" (1.68m x 1.85m)
bedroom two 10' 5" x 14' 3" (3.18m x 4.34m)
bedroom three 10' 5" x 10' 2" (3.18m x 3.1m)
bedroom four 10' 4" x 9' 7" (3.15m x 2.92m)
family bathroom
external Step into tranquility and serenity as you explore the peaceful garden of this idyllic retreat. The focal point of outdoor relaxation is a generously sized slab paved patio, stretching the width of the home and providing ample space for seating and entertainment. Here, under the open sky, you can unwind with loved ones or host gatherings in a setting that effortlessly blends comfort with nature's beauty. Beyond the patio, the garden unfolds into a spacious and verdant lawn, offering a sense of openness and freedom, perfect for outdoor activities or simply basking in the peaceful ambiance.
Anti money laundering In accordance with the most recent Anti Money Laundering Legislation, buyers will be required to provide proof of identity and address to the Taylor Cole Estate Agents once an offer has been submitted and accepted (subject to contract) prior to Solicitors being instructed.
Tenure We have been advised that this property is freehold, however, prospective buyers are advised to verify the position with their solicitor / legal representative.
Viewing By prior appointment with Taylor Cole Estate Agents on the contact number provided.
Property info
For more information about this property, please contact
Taylor Cole Estate Agents, B79 on +44 1827 796641 * (local rate)
Disclaimer
Property descriptions and related information displayed on this page, with the exclusion of Running Costs data, are marketing materials provided by Taylor Cole Estate Agents, and do not constitute property particulars. Please contact Taylor Cole Estate Agents for full details and further information. The Running Costs data displayed on this page are provided by PrimeLocation to give an indication of potential running costs based on various data sources. PrimeLocation does not warrant or accept any responsibility for the accuracy or completeness of the property descriptions, related information or Running Costs data provided here.










































.png)