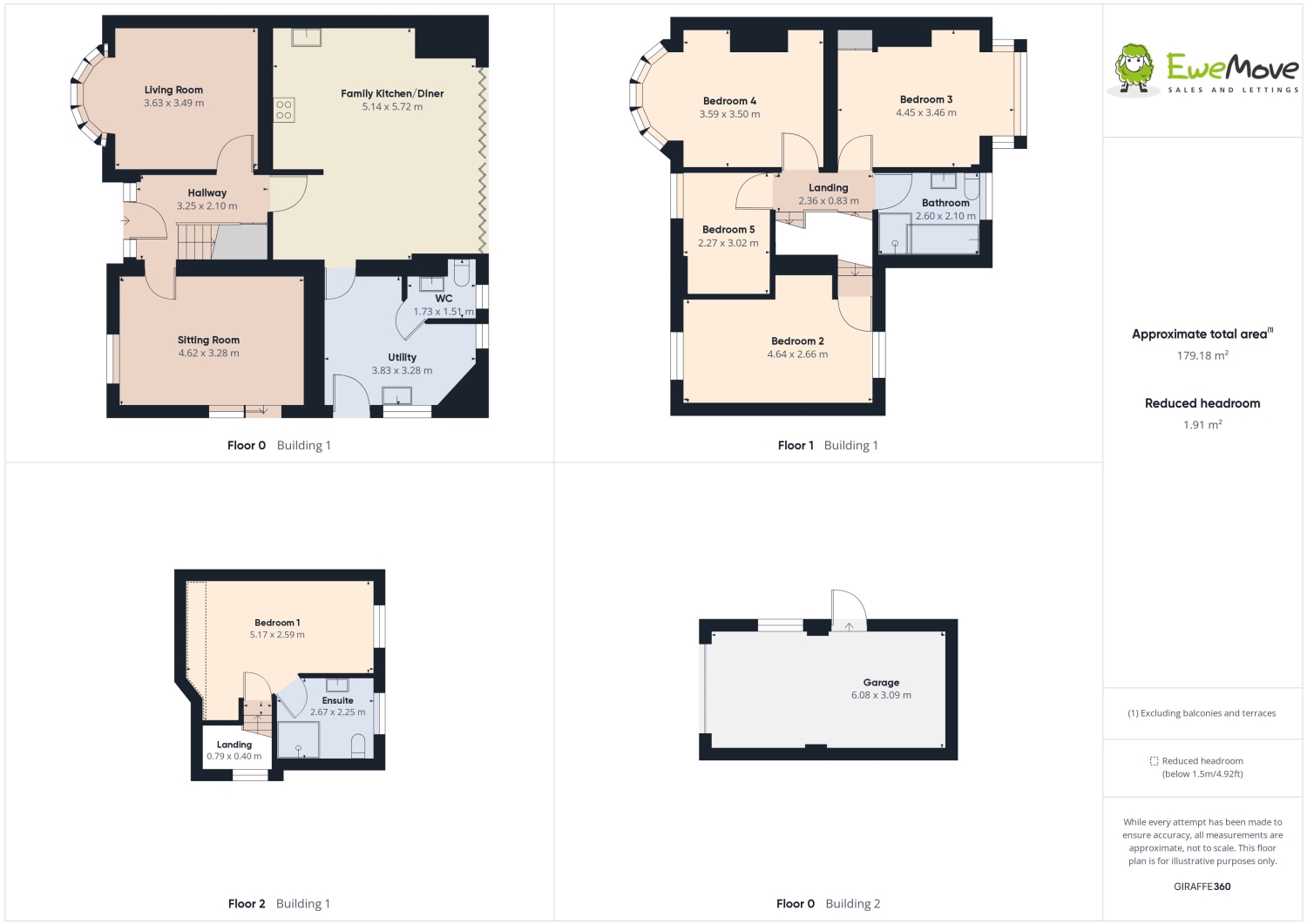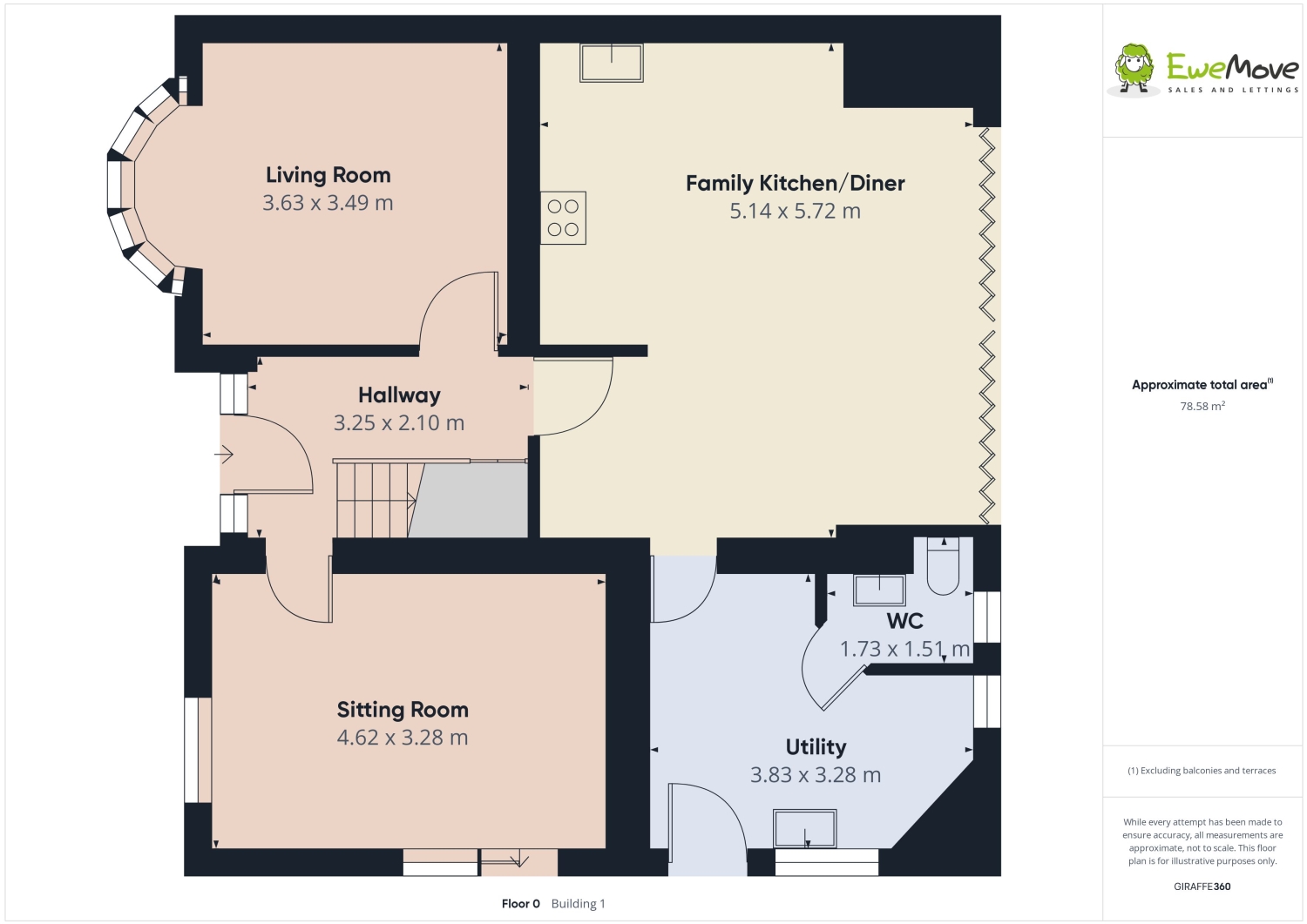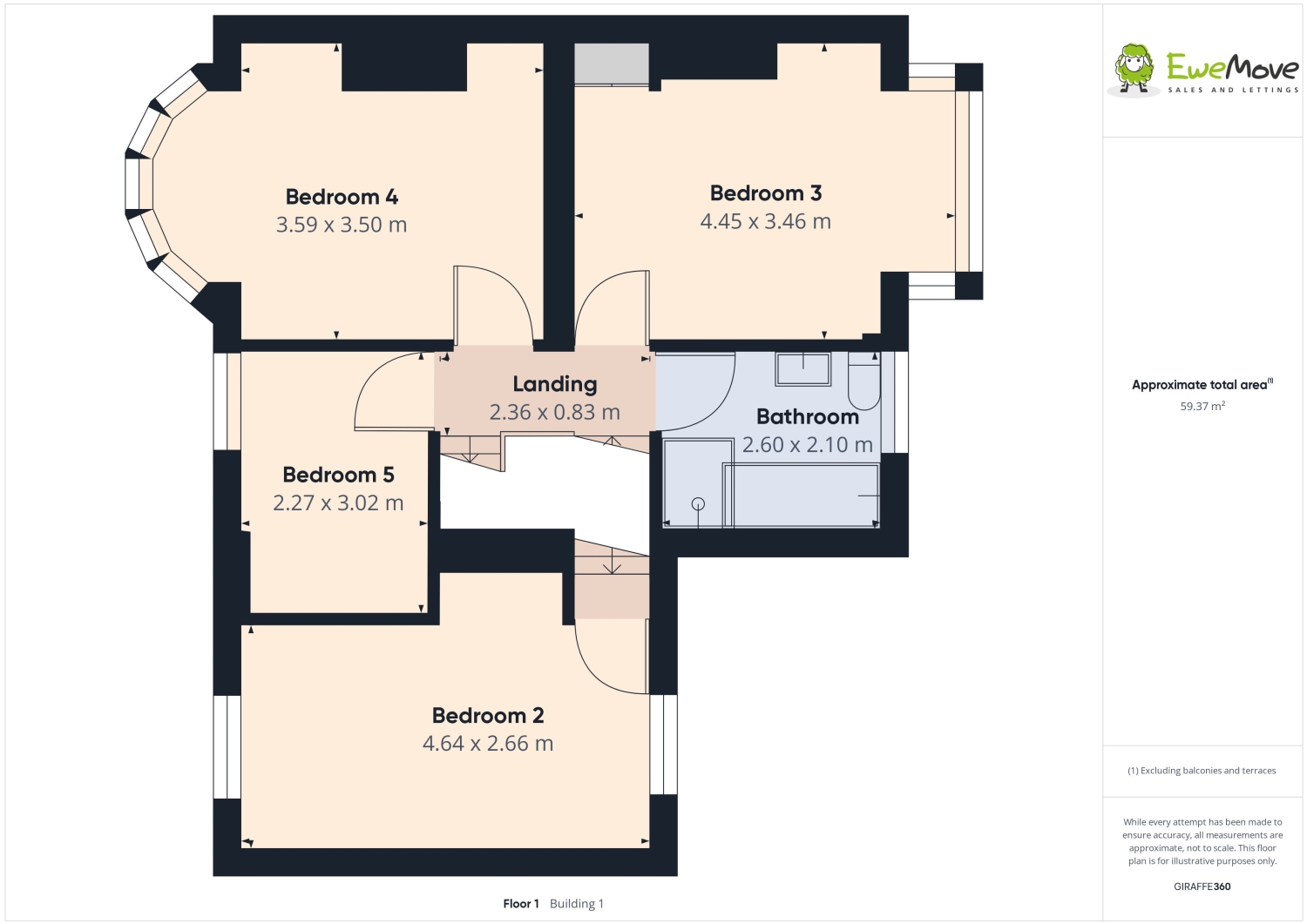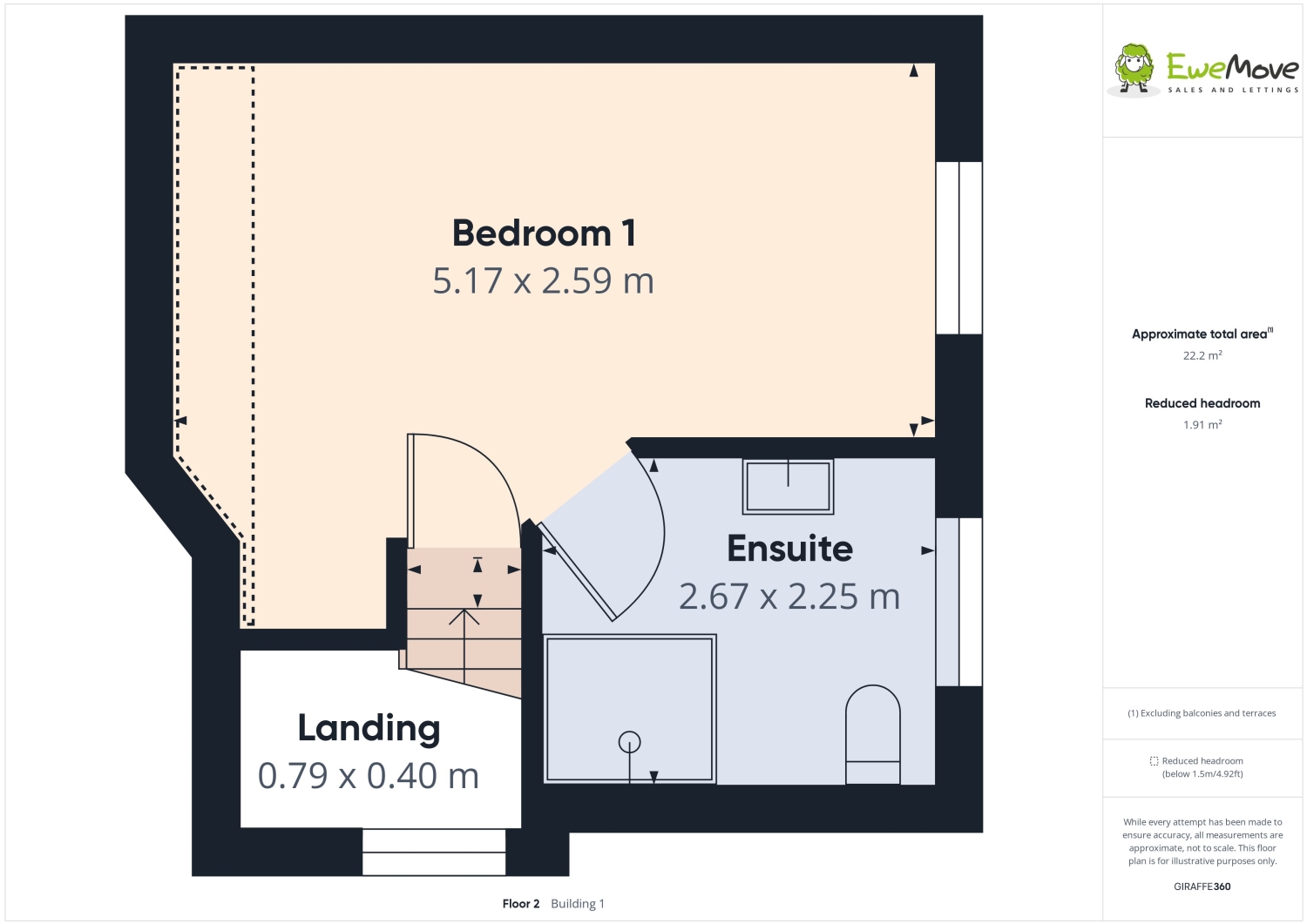Semi-detached house for sale in Cavendish Grove, York YO10
* Calls to this number will be recorded for quality, compliance and training purposes.
Property features
- Detached single garage
- Good sized private rear garden
- 4 double bedrooms
- Two reception rooms
- Stunning family kitchen diner with bi-folding doors
- Book your viewing online or by phone 24/7
Property description
5 Bedrooms plus Parking for 4 cars plus Single detached double garage plus Private & established rear garden plus Stunning family living kitchen diner plus Two reception rooms.
From the front, it's immediately evident that this property is large and spacious. Just wait until you get inside.
Entering the property you're greeted by a lovely large and bright entrance hall. You have the option to head straight into the open-plan kitchen diner, but we'll start in two of the front reception rooms. To the right side of the hallway is a wonderful snug room, perfect to retreat to on an evening. With dual aspect windows front and to the side this room benefits from plenty of light too during the day.
Heading back out into the hallway is the original front reception room. Currently used as a music and chillout room and would equally make a traditional and more formal living room. This is a great addition for a larger family as you have two sitting rooms allowing kids and adults to have their own space when needed.
Following through and at the end of the entrance hall is the superb open-plan living kitchen diner. With bi-folding doors opening out to the garden this is such a sensational space to entertain. The kitchen is modern with gloss handleless units, low level double ovens and large induction hob. You have the luxury of a Quooker instant boiling water and cold filtered tap plus pace for a large American fridge freezer (can be included within the sale). The stunning island completes this space adding lots of additional worktop space and sit-up bar.
Adjoining the open plan kitchen is a large utility room with an additional storage sink and under-counter space for a washing machine and tumble dryer. This room provides handy access to the side of the property too via glazed UPVC door. This is an excellent additional entrance to the property, perfect for either a rainy day or ideal if you are a dog owner.
Within the utility room is a handy downstairs WC with a vanity wash basin.
Heading upstairs, on the first floor you have three of the original bedrooms, two large doubles and a third single room. Across the landing in the extended part of the house is an additional large and spacious double room and completing the first floor is the family bathroom with a freestanding bath and shower.
On the second floor is the stunning master bedroom with space for a king-size bed and with an adjoining ensuite that has a luxurious walk-in wet-room style shower. With aspect front and back this is a lovely bright and airy master bedroom.
Externally to the front, there is off-street parking for four cars on the driveway and in front of the detached single garage. Access is granted to the side of the property where you'll reach the rear garden, a lovely and private garden with a mix of patio and lawn that comes with a built-in brick BBQ, perfect for family life.
Osbaldwick provides excellent access to a range of shops and local amenities as well as convenient transport links and catchments to excellent schools.
Entrance Hall
3.25m x 2.1m - 10'8” x 6'11”
Living Room
3.63m x 3.49m - 11'11” x 11'5”
Sitting Room
4.62m x 3.28m - 15'2” x 10'9”
Family Living Kitchen
5.14m x 5.72m - 16'10” x 18'9”
Utility Room
3.83m x 3.28m - 12'7” x 10'9”
WC
1.73m x 1.51m - 5'8” x 4'11”
Bedroom 2
4.45m x 3.46m - 14'7” x 11'4”
Bedroom 4
3.59m x 3.5m - 11'9” x 11'6”
Bedroom 3
4.64m x 2.66m - 15'3” x 8'9”
Bedroom 5
2.27m x 3.02m - 7'5” x 9'11”
Bathroom
2.6m x 2.1m - 8'6” x 6'11”
Bedroom 1
5.17m x 2.59m - 16'12” x 8'6”
Ensuite
2.67m x 2.25m - 8'9” x 7'5”
Property info
Cavendish Grove - Full Property View original

Cavendish Grove - Ground Floor View original

Cavendish Grove - First Floor View original

Cavendish Grove - Second Floor View original

For more information about this property, please contact
EweMove Sales & Lettings - York, YO26 on +44 1904 595600 * (local rate)
Disclaimer
Property descriptions and related information displayed on this page, with the exclusion of Running Costs data, are marketing materials provided by EweMove Sales & Lettings - York, and do not constitute property particulars. Please contact EweMove Sales & Lettings - York for full details and further information. The Running Costs data displayed on this page are provided by PrimeLocation to give an indication of potential running costs based on various data sources. PrimeLocation does not warrant or accept any responsibility for the accuracy or completeness of the property descriptions, related information or Running Costs data provided here.


































.png)
