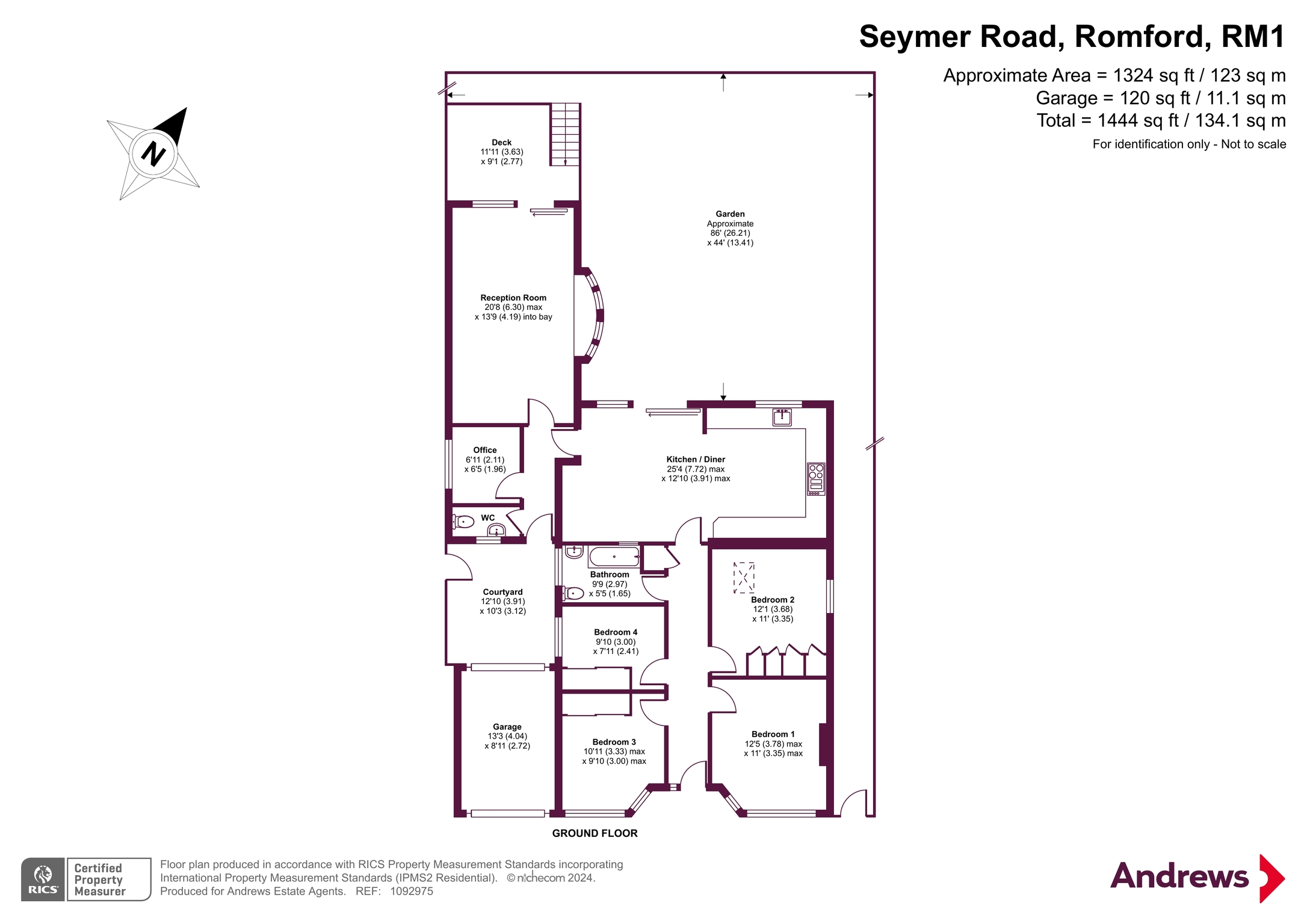Bungalow for sale in Seymer Road, Romford RM1
* Calls to this number will be recorded for quality, compliance and training purposes.
Property features
- Detached
- Four bedrooms
- Extended
- Vaulted ceiling
- Office space
- Garage
- Off street parking
- 86ft garden
- 0.83 miles to romford station
- Council tax band E
Property description
***guide price £600,000-£625,000***
Measuring approximately 1444sq ft is this four bedroom detached bungalow. The property which has been extended benefits from four double bedrooms, family bathroom, a further separate WC, 20ft living room with access to a deck platform, office room, 25ft kitchen/diner with vaulted ceilings and access to the rear garden which measures approximately 86ft X 44ft. The property also benefits from off street parking for multiple vehicles, an attached garage and separate courtyard space.
Situated 0.83 miles to Romford station which benefits from the Elizabeth Line allowing access to London and as far as Reading. Romford station which also benefits from National Rail Service makes it possible to reach Stratford in just 8 minutes and London Liverpool Street in 17 minutes. Romford town centre is also 0.6 miles from the property and hosts an array of bars, restaurants, shops, amusements and shopping centres such as The Brewery, The Liberty, Mercury and more. There are also green spaces such as Lodge Farm Park, Raphael park and Hylands park which hosts a number of different sporting activities such as tennis, football and is home to Hornchurch Cricket Club. There are a number of schools locally including Parklands Primary School, St. Peter’s Primary School, St. Edward’s Primary School, Marshalls Park Academy and more. Road links include the A12, A127 and M25.<br /><br />
Entrance Hall
Papered ceiling, single glazed window to side, radiator, built in storage cupboard
Master Bedroom
12'5 X 11'00 - Smooth ceiling, cornice coving, ornate ceiling rose, double glazed lead light bay window to front with feature stained glass, radiator
Bedroom Two
12'1 X 11'00 - Smooth ceiling, cornice coving, double glazed velux window and double glazed window to side, radiator
Bedroom Three
10'11 X 9'10 - Papered ceiling, cornice coving, double glazed lead light bay window to front with feature stained glass, radiator, fitted wardrobes
Bedroom Four
9'10 X 7'11 - Papered ceiling, single glazed window to side, radiator, fitted wardrobes
Bathroom
9'9 X 6'5 - Smooth ceiling, loft hatch, double glazed obscured window to side, heated towel rail, low level WC, panel bath with mixer tap, rainfall effect shower head and separate wand, vanity sink with mixer tap, tiled flooring
Kitchen/Diner
25'4 X 12'10 - Vaulted ceiling with smooth finish, inset spotlights, double glazed window to rear, double glazed sliding door leading to garden, radiator, a range of eye and base level units with worktops over, one and a half inset sink with mixer tap and drainer, space for range style cooker with integrated extractor hood and space for further appliances
Living Room
20'8 X 13'9 - Smooth ceiling, X2 ornate ceiling rose, X2 double glazed obscured windows to side, X2 radiators, double glazed sliding door leading to decking
Hallway
Smooth ceiling, cornice coving, radiator, double glazed obscured door leading to courtyard area
Office
6'11 X 6'5 - Smooth ceiling, cornice coving, double glazed obscured window to side, radiator
Separate WC
Smooth ceiling, cornice coving, radiator, low level WC, wall mounted sink, single glazed window to rear
Courtyard
12'10 X 10'3 - Patio with access leading to garage
Garage
13'3 X 8'11 - Up & over door
Garden
80ft X 45ft approx. - Steps down leading to patio area leading to lawn area, side access, outside tap
Front Of Property
Off street parking for multiple vehicles
Property info
For more information about this property, please contact
Andrews - Romford, RM1 on +44 1708 954890 * (local rate)
Disclaimer
Property descriptions and related information displayed on this page, with the exclusion of Running Costs data, are marketing materials provided by Andrews - Romford, and do not constitute property particulars. Please contact Andrews - Romford for full details and further information. The Running Costs data displayed on this page are provided by PrimeLocation to give an indication of potential running costs based on various data sources. PrimeLocation does not warrant or accept any responsibility for the accuracy or completeness of the property descriptions, related information or Running Costs data provided here.































.png)
