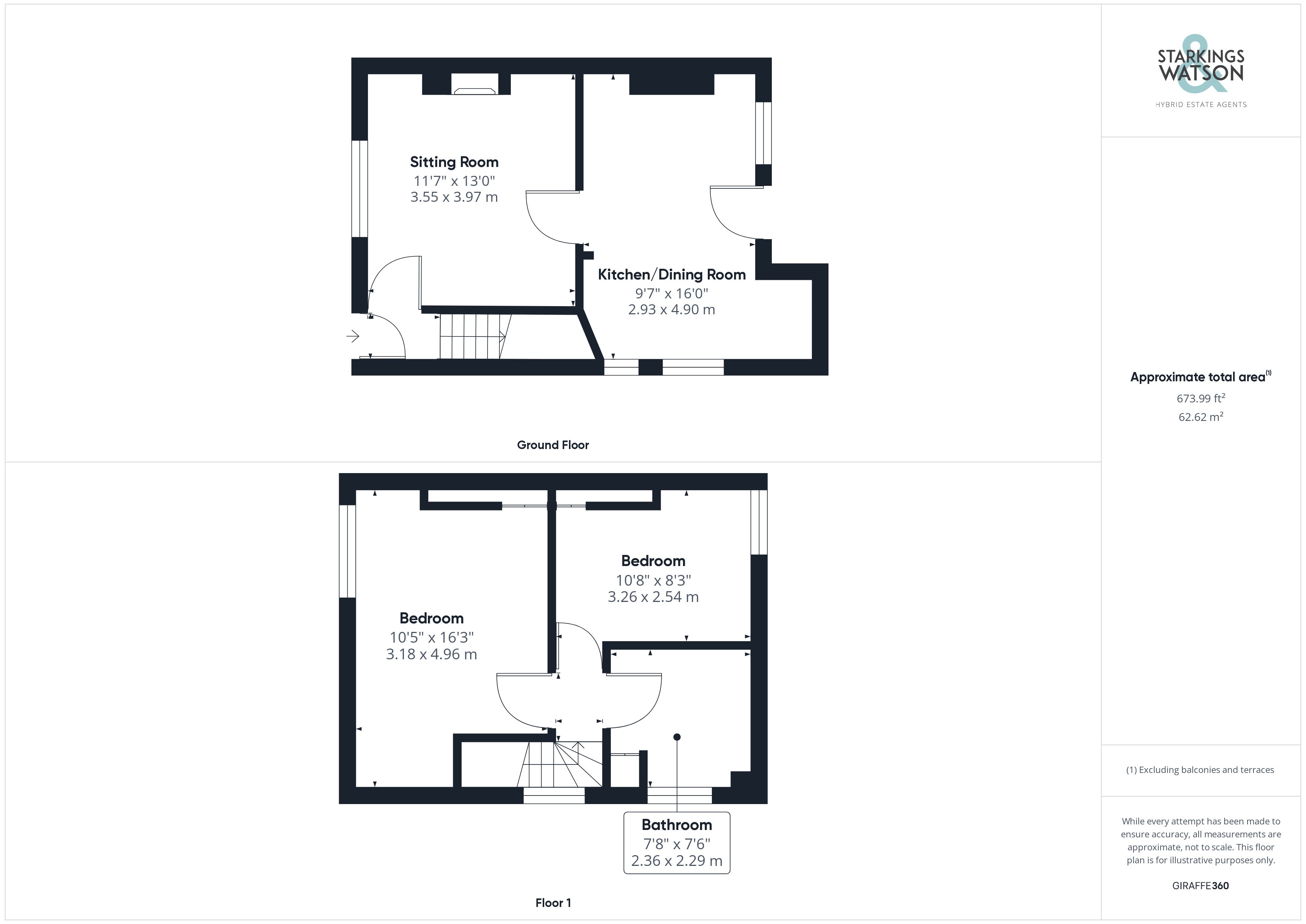Semi-detached house for sale in Wembley Avenue, Beccles NR34
* Calls to this number will be recorded for quality, compliance and training purposes.
Property features
- No Chain!
- Semi-Detached Home
- Sitting Room With Woodburner
- Open Plan Kitchen/Diner
- Two Ample Bedrooms & Family Bathroom
- Quiet Cul-De-Sac Location
- Generous & Well Kept Rear Gardens
- Timber Built Summer House/Office
Property description
Located on a small and quiet cul-de-sac within the sought after town of beccles you will find this semi-detached home offered in excellent order having been updated by the current owners. The property externally offers a wonderful rear garden kept in great order offering a sunny aspect and plenty of space to be enjoyed. There is also a timber built office/summer house with power and Wi-Fi. Inside the well presented accommodation offers a hall entrance, sitting room with woodburner. To the rear there is a lovely open plan kitchen/diner with a contemporary kitchen with solid worktops and an Aga. Heading up to the first floor landing there is a family bathroom with Jacuzzi bath as well as two double bedrooms. The property would be ideal for first time buyers and offers gas fired central heating and uPVC double glazing.
In summary Located on a small and quiet cul-de-sac within the sought after town of beccles you will find this semi-detached home offered in excellent order having been updated by the current owners. The property externally offers a wonderful rear garden kept in great order offering a sunny aspect and plenty of space to be enjoyed. There is also a timber built office/summer house with power and Wi-Fi. Inside the well presented accommodation offers a hall entrance, sitting room with woodburner. To the rear there is a lovely open plan kitchen/diner with a contemporary kitchen with solid worktops and an Aga. Heading up to the first floor landing there is a family bathroom with Jacuzzi bath as well as two double bedrooms. The property would be ideal for first time buyers and offers gas fired central heating and uPVC double glazing.
Setting the scene Approached from the cul-de-sac you will find shingled frontage with side gate leading to the rear garden. There is a pathway leading to the partially covered front door.
The grand tour Entering via the main entrance to the front into an entrance hallway with stairs to the first floor landing. There is a door to the left leading to the sitting room which overlooks the frontage with a feature fireplace housing a woodburner with slate hearth. Beyond the sitting room there is an open plan kitchen/dining room with wood effect flooring and a door to the rear garden and with plenty of space for the dining table. The modern contemporary kitchen having been recently re-fitted offers solid worktops with plenty of cupboard storage as well as feature gas fired Aga, integrated dishwasher, space for fridge/freezer and further white goods. Heading up to the first floor landing you will find loft hatch access. The family bathroom has been re-fitted with jacuzzi shaped bath with shower over and airing cupboard. To the rear of the house is a double bedroom with fitted cupboard and to the front, there is a main double bedroom also with fitted wardrobes. Externally on the ground floor accessed from the side passage there is a utility space with room and plumbing for the washing machine.
The great outdoors Accessed via the doors in the kitchen/dining room or the side passage, you will find generous establish rear garden with hard standing seating area, large lawn with feature circular seating area, flower and shrub borders with mature planting, garden pond, two timber sheds, Timber fencing and the external timber built garden studio/office. The office has power and light and some insulation as well as Wi-Fi connection making an ideal external space for working or as a garden room.
Out & about Located in the Town Centre of Beccles, the property enjoys a residential position within walking distance to local amenities. The busy market town offers many shops, restaurants, schools, pubs and supermarkets. A market selling fresh produce is held every Friday in the town, where there is a local bus station which runs a regular service to Lowestoft, Norwich and many of the smaller villages close by.
Find us Postcode : NR34 9YS
What3Words : ///brightens.forklift.pesky
virtual tour View our virtual tour for a full 360 degree of the interior of the property.
Property info
For more information about this property, please contact
Starkings & Watson, NR35 on +44 1986 478655 * (local rate)
Disclaimer
Property descriptions and related information displayed on this page, with the exclusion of Running Costs data, are marketing materials provided by Starkings & Watson, and do not constitute property particulars. Please contact Starkings & Watson for full details and further information. The Running Costs data displayed on this page are provided by PrimeLocation to give an indication of potential running costs based on various data sources. PrimeLocation does not warrant or accept any responsibility for the accuracy or completeness of the property descriptions, related information or Running Costs data provided here.



































.png)
