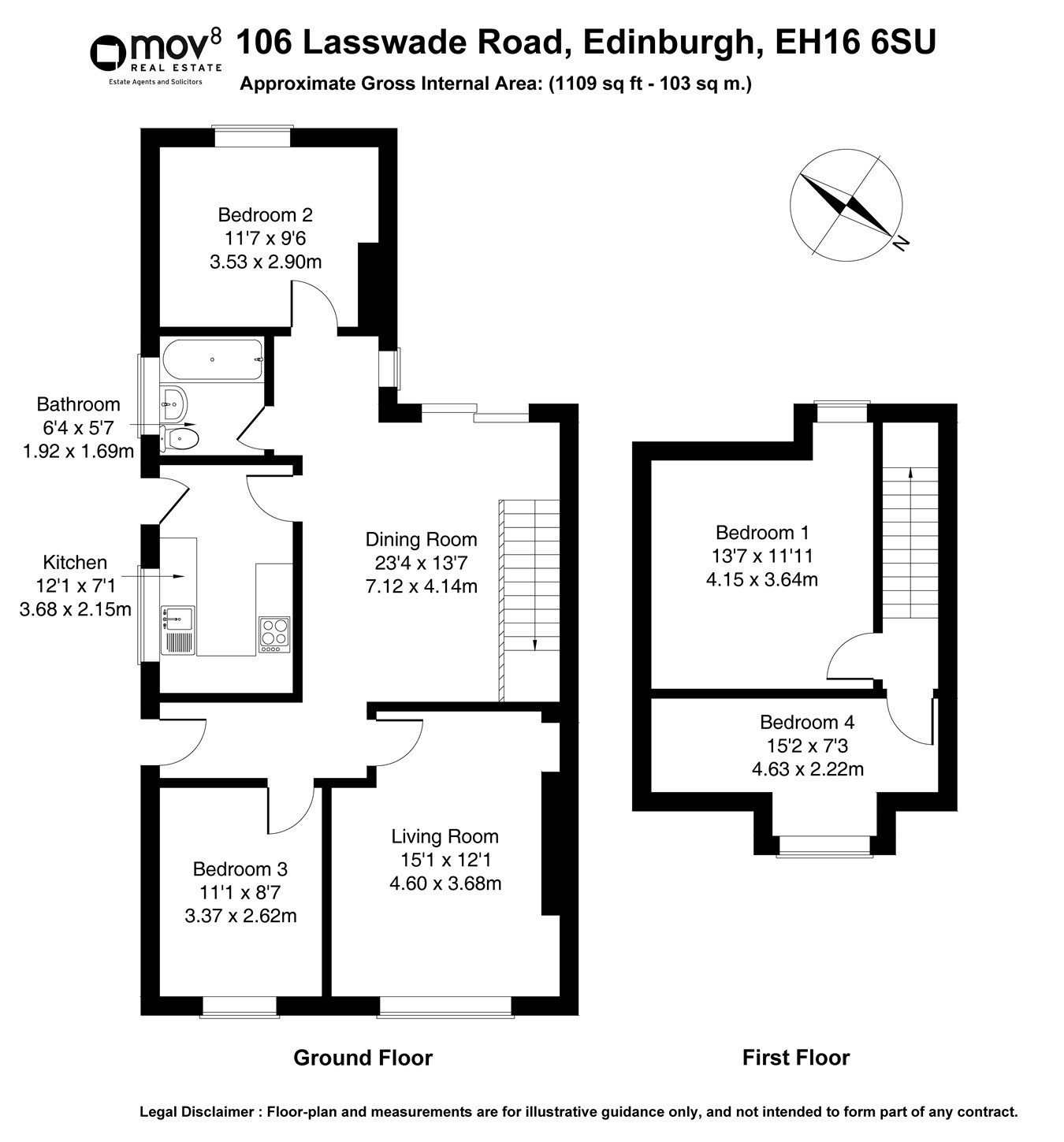Semi-detached bungalow for sale in Lasswade Road, Liberton, Edinburgh EH16
* Calls to this number will be recorded for quality, compliance and training purposes.
Property features
- Beautifully presented and spacious, four-bedroom, semi-detached bungalow, set on an elevated plot, with gardens and a driveway.
- Conveniently located in the popular Liberton area, south of Edinburgh city centre.
- Comprises an entrance hallway, living room, dining family room, kitchen, four flexible bedrooms and a family bathroom.
- Tastefully finished throughout, highlights include a desirable, sunny aspect and an impressive central dining/family living space.
- In addition, there is a fitted kitchen, with solid wood worktops, modern, upgraded skirting facias, internal doors and architraves.
- Further features include double glazing, gas central heating, stylish light fittings and a floored loft space.
- Externally, there is low-maintenance landscaping to the front, whilst the enclosed southwest-facing rear garden has patios and a lawn.
- A spacious side driveway offers potential, with the appropriate permissions, to add a garage or extension.
- 360 Virtual Tour available online.
- Home Report available on request.
Property description
Nb. The light fittings in the living room, dining room and bedroom two are not included in the sale.
Gilmerton is a long-established community offering a variety of recreational activities, including a range of golf courses and sports centres, as well as public parks and open countryside for walkers and cyclists. A selection of specialist shops can be found on Drum Street, with a Lidl and a Morrisons supermarket also within the vicinity. Cameron Toll Shopping Centre and Straiton Retail Park are within easy reach, offering a large choice of retail outlets. Local schooling is close by, with Gilmerton Primary and Gracemount High School quickly accessible. Regular bus services operate to and from the city centre via Gilmerton Road, and the city bypass is easily accessed for connections to the motorway network, and to the major retail parks such as Straiton, Fort Kinnaird and The Gyle.
Tenure: Freehold
Council Tax Band: F
Property info
For more information about this property, please contact
Mov8 Real Estate, EH12 on +44 131 268 7144 * (local rate)
Disclaimer
Property descriptions and related information displayed on this page, with the exclusion of Running Costs data, are marketing materials provided by Mov8 Real Estate, and do not constitute property particulars. Please contact Mov8 Real Estate for full details and further information. The Running Costs data displayed on this page are provided by PrimeLocation to give an indication of potential running costs based on various data sources. PrimeLocation does not warrant or accept any responsibility for the accuracy or completeness of the property descriptions, related information or Running Costs data provided here.




































.gif)