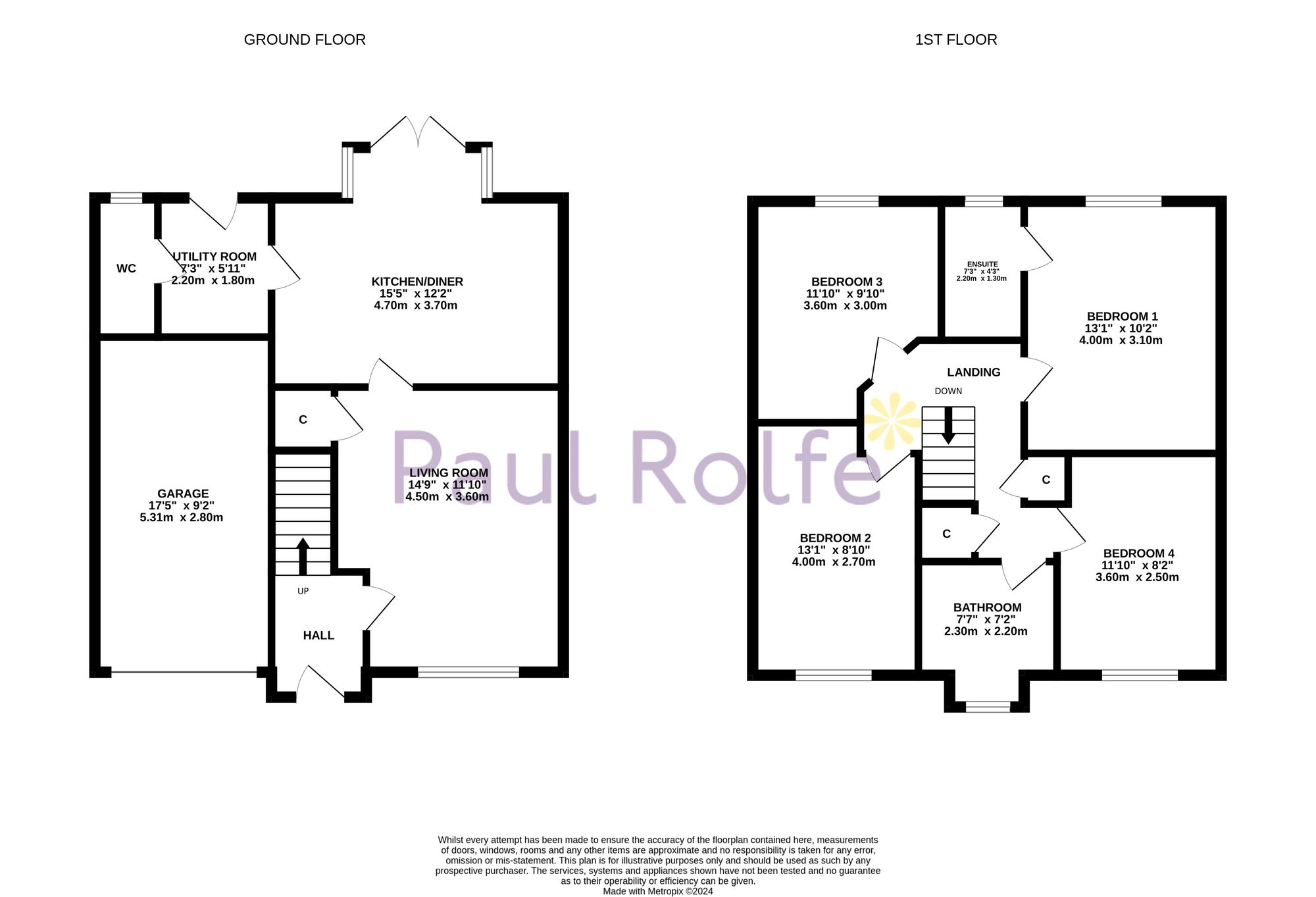Detached house for sale in Lendrick Drive, Maddiston FK2
* Calls to this number will be recorded for quality, compliance and training purposes.
Property features
- Magnificent 4 Bedroom Detached Family Home in Lendrick Drive
- All 1’s in Home Buyers Report, NHBC Warranty (approx. 2 years remaining)
- Bright, Light, Spacious and Immaculately Presented Accommodation Throughout, 100% Turn Key Condition!
- Beautiful Interior Décor with High Quality Fixtures and Fittings
- 4 Well Proportioned Bedrooms (1 Ensuite Shower Room)
- Useful Utility Room and Downstairs W/C
- Hugely Generous West Facing Back Garden with Patio and Decked Area
- Large Integral Garage and a Double Monoblock Driveway
- Highly Sought-After Locale within Easy Walking Distance of Maddiston Primary School
- Gas Central Heating and Double Glazing
Property description
Discover spacious, versatile living at No. 18 Lendrick Drive, where a large sun trap garden, pristine interiors, and flexible living spaces come together in perfect harmony.
Finer Details:
- Magnificent 4 Bedroom Detached Family Home
- All 1’s in Home Buyers Report, NHBC Warranty (approx. 2 years remaining)
- Built in 2016 by Barratt Homes, 105sqm or 1,130sqft
- 100% Walk-In Condition
- Prestigious Address in a Celebrated Modern Development
- Hugely Generous West Facing Back Garden
- Back Garden is Fully Enclosed (Dog Friendly)
- Highly Sought-After Locale near Maddiston Primary School
- Large Integral Garage and a Double Monoblock Driveway
- Bright, Light and Spacious Accommodation Throughout
- Beautiful Interior Décor with High Quality Fixtures and Fittings
- Family Bathroom, Ensuite Shower Room and a Ground Floor W/C
- Stunning, Open Plan Kitchen/Dining Area
- Contemporary Kitchen with Soft White Units, and offering an Integrated Electric Oven, 4 Burner Gas Hob, Extractor Hood, and Dishwasher.
- Utility Room with a Freestanding Washing Machine
- Generous Light-Filled Living Room
- 4 Well Proportioned Double Bedrooms
- Notably Spacious Landing
- Excellent Amount of Storage Space
Good to Know:
- Gas Central Heating and High Quality UPVC Double Glazing
- Energy Efficient Home (Band C)
- Fast Internet Connection
- Less Than 5 Minute Walk to Maddiston Primary School
- Easy Commuting Distance to Edinburgh, Glasgow or Stirling
- 5 Minute Drive to Polmont Train Station
- 5 Minute Drive to Braes High School
The Property:
Forming part of a sought-after development, this modern detached villa occupies a prominent plot offering a hugely generous west facing back garden, a double monoblock driveway to the front, and a high quality interior. Prompt inspection is advised.
Built to a high standard in 2016, this four-bedroom home is designed for growing families, with comfortable bedrooms, an integrated garage, and an impressive open plan kitchen/dining area.
In terms of living space, the accommodation extends over two levels and initially consists of a hallway with under stairs storage. The ground floor living space has a focus on the generous open plan kitchen/living area positioned to the rear elevation and encompasses a stunning kitchen with soft white wall and floor mounted units, and dining area with French doors leading out to the garden, perfect for alfresco dining. Next door, a utility room houses the laundry appliances and provides access to the ground floor W/C.
To the front of the property the living room is also of a generous size and offers a pleasant outlook, and to the rear, the kitchen/diner area benefits from double doors which allow for natural light to fill the property.
In keeping with the overall design of the property, the contemporary kitchen features soft white coloured units and drawers, an integrated electric oven, a four burner gas hob with splashback, and stunning worktops. The kitchen also has space for a large freestanding fridge/freezer.
To the first floor, there are four well-appointed bedrooms and a family bathroom, all accessed from a large landing. The principal bedroom is the most opulent offering generous floor space and ensuite shower room which is both stylish and contemporary in design.
The Garden:
Externally, to the rear, there is a fabulously generous west facing garden which benefits from a decorative patio, decking and a grass lawn, where you can soak up the sun. At the front of the property there is a small garden with a double monoblock driveway which leads up to the integral single garage.
The Agent:
This property was brought to the market by Jack Ivatt of Paul Rolfe Stirling and he would be more than happy to discuss any aspect of this stunning and spacious home, please call the Stirling office to arrange a call back.
Viewings:
To book a viewing please call our Stirling office.
Early viewing is highly recommended and strictly by appointment interested parties should submit a formal note of interest through their solicitor at the earliest opportunity.
Please contact the selling agent for items, fixtures and fittings included in the sale.
The floorplan, description and brochure are intended as a guide only. All prospective buyers are recommended to carry out due diligence before proceeding to make an offer.
EPC Rating: C
EPC Rating: C
Property info
For more information about this property, please contact
Paul Rolfe Sales & Lettings, FK8 on +44 1786 392949 * (local rate)
Disclaimer
Property descriptions and related information displayed on this page, with the exclusion of Running Costs data, are marketing materials provided by Paul Rolfe Sales & Lettings, and do not constitute property particulars. Please contact Paul Rolfe Sales & Lettings for full details and further information. The Running Costs data displayed on this page are provided by PrimeLocation to give an indication of potential running costs based on various data sources. PrimeLocation does not warrant or accept any responsibility for the accuracy or completeness of the property descriptions, related information or Running Costs data provided here.





























.png)

