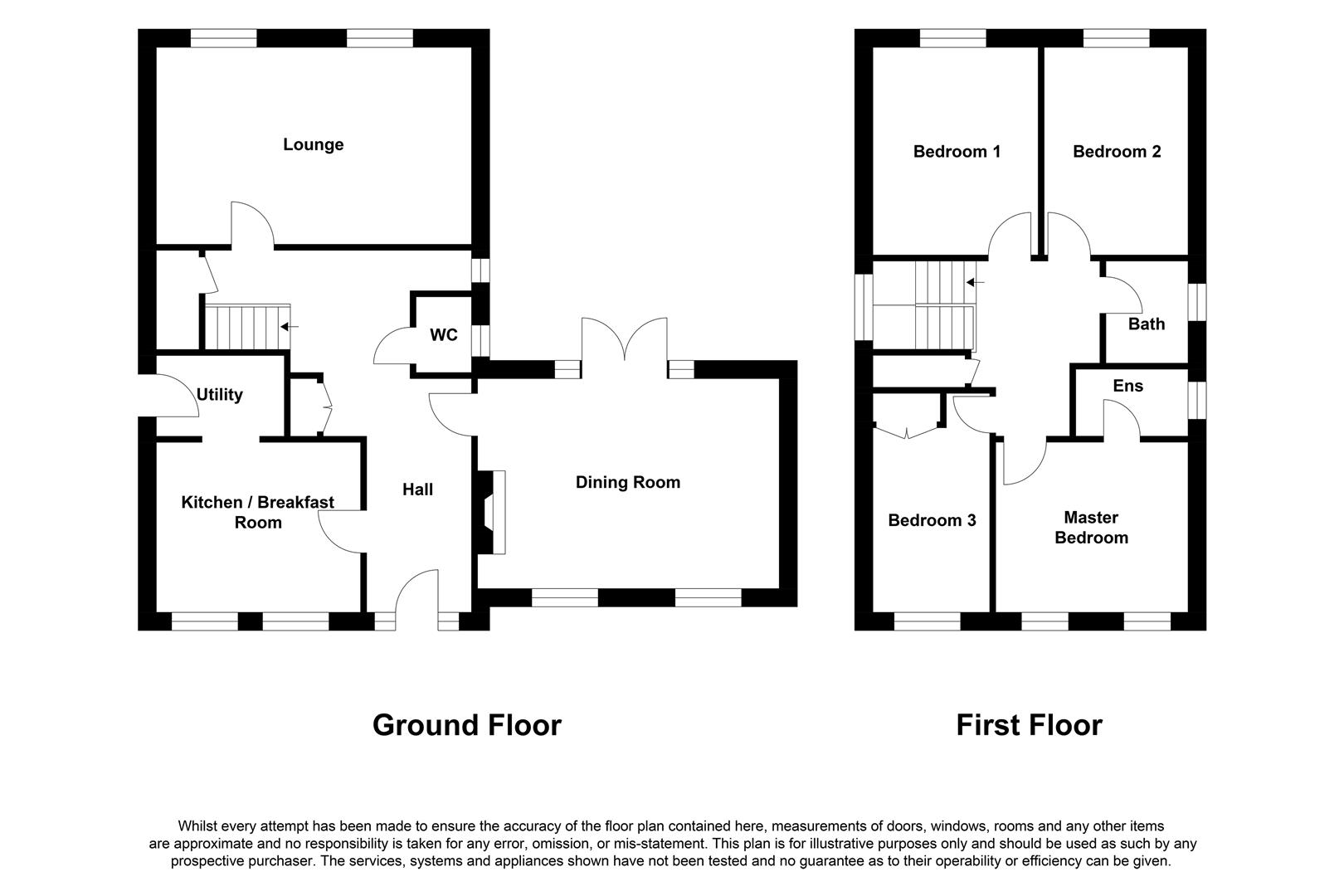Detached house for sale in Julien Court Road, Braintree CM7
* Calls to this number will be recorded for quality, compliance and training purposes.
Property features
- Four bedrooms
- Private position
- Walking distance to station & town centre
- Stunning internal finish
- Extensively modernised
- Detached double garage
- Landscaped gardens
- Cloakroom
- Utility room
- En-suite to master bedroom
Property description
** simply outstanding "" Situated within a secluded position within this very sought after location, yet just minutes from the Town Centre and Braintree Station, "The Hideaway" is a unique and one of a kind family home that has undergone extensive renovation by the present owners, with no expense spared, including brand new Kitchen & Bathroom Suites, a new heating system, fully re-plastered throughout together with a full redecoration and re-carpeting. Externally the property enjoys generous grounds, with a beautifully landscaped entertaining area with porcelain paved patio area, whilst the main gardens enjoy sweeping lawns with established borders, and a sunken patio seating area. Additionally the property comes with a detached double garage, and generous parking area comfortably accommodating six vehicles. Viewing is simply a must in order to appreciate the stunning interior finish on offer.
Entrance Hall
Carpet flooring, double storage cupboard, radiator, under stairs cupboard, stairs rising to first floor.
Kitchen (3.10 x 3.05 (10'2" x 10'0"))
Modern wall and base level "matt finish" units with Corian worktops, integral oven, microwave oven & warmer drawer, integral fridge/freezer & dishwasher. Boiling water tap, 5 ring gas hob, one & a half sink with mixer tap. Breakfast bar, two double glazed windows to front.
Utility Room
Wall & base units, spaces for washing machine, tumble dryer & fridge, sink, boiler cupboard, door to side.
Dining Room (5.48 x 3.96 (17'11" x 12'11"))
Carpet flooring, two double glazed windows to front, french doors to rear aspect.
Lounge (5.54 x 3.51 (18'2" x 11'6"))
Carpet flooring, two radiators, two double glazed windows to rear aspect, french doors to side.
Cloakroom
Tiled flooring, hand wash basin inset to vanity unit, WC, radiator, obscure double glazed window to side.
First Floor
Landing
Carpet flooring, double glazed window to side, loft access, doors to;
Bedroom One (3.67 x 3.50 (12'0" x 11'5"))
Carpet flooring, two radiators, two double glazed windows to rear, inset spotlights, door to;
Ensuite
His & Hers sinks inset to vanity unit, corner double shower enclosure, WC, tiled flooring. Obscure double glazed window to side, underfloor heating, heated towel rail.
Bedroom Two (3.77 x 3.10 (12'4" x 10'2"))
Carpet flooring, radiator, double glazed window to front.
Bedroom Three (4.79 x 2.25 (15'8" x 7'4"))
Carpet flooring, radiator, double glazed window to rear.
Bedroom Four (2.60 x 2.65 (8'6" x 8'8"))
Carpet flooring, radiator, double glazed window to front.
Bathroom
Tiled flooring with underfloor heating, deep bath with inset shelving recess, WC and hand wash basin inset to vanity unit, walk in double shower with Aqualisa shower, radiator, inset spotlights, obscure double glazed window to side.
Exterior
Double Garage
Double Garage with up & over door, personnel side door. Driveway parking for up to six vehicles.
Front Garden
Extensive 80' front garden (approx), circular sunken patio area with remainder laid to lawn, with resin path leading to front access. Side access gates.
Rear Garden
Generous porcelain paved patio area, with remainder laid to lawn with raised borders. Laurel hedgerow to perimeter. Side gate to front.
Property info
For more information about this property, please contact
Branocs Estates, CM7 on +44 1376 409831 * (local rate)
Disclaimer
Property descriptions and related information displayed on this page, with the exclusion of Running Costs data, are marketing materials provided by Branocs Estates, and do not constitute property particulars. Please contact Branocs Estates for full details and further information. The Running Costs data displayed on this page are provided by PrimeLocation to give an indication of potential running costs based on various data sources. PrimeLocation does not warrant or accept any responsibility for the accuracy or completeness of the property descriptions, related information or Running Costs data provided here.







































.png)