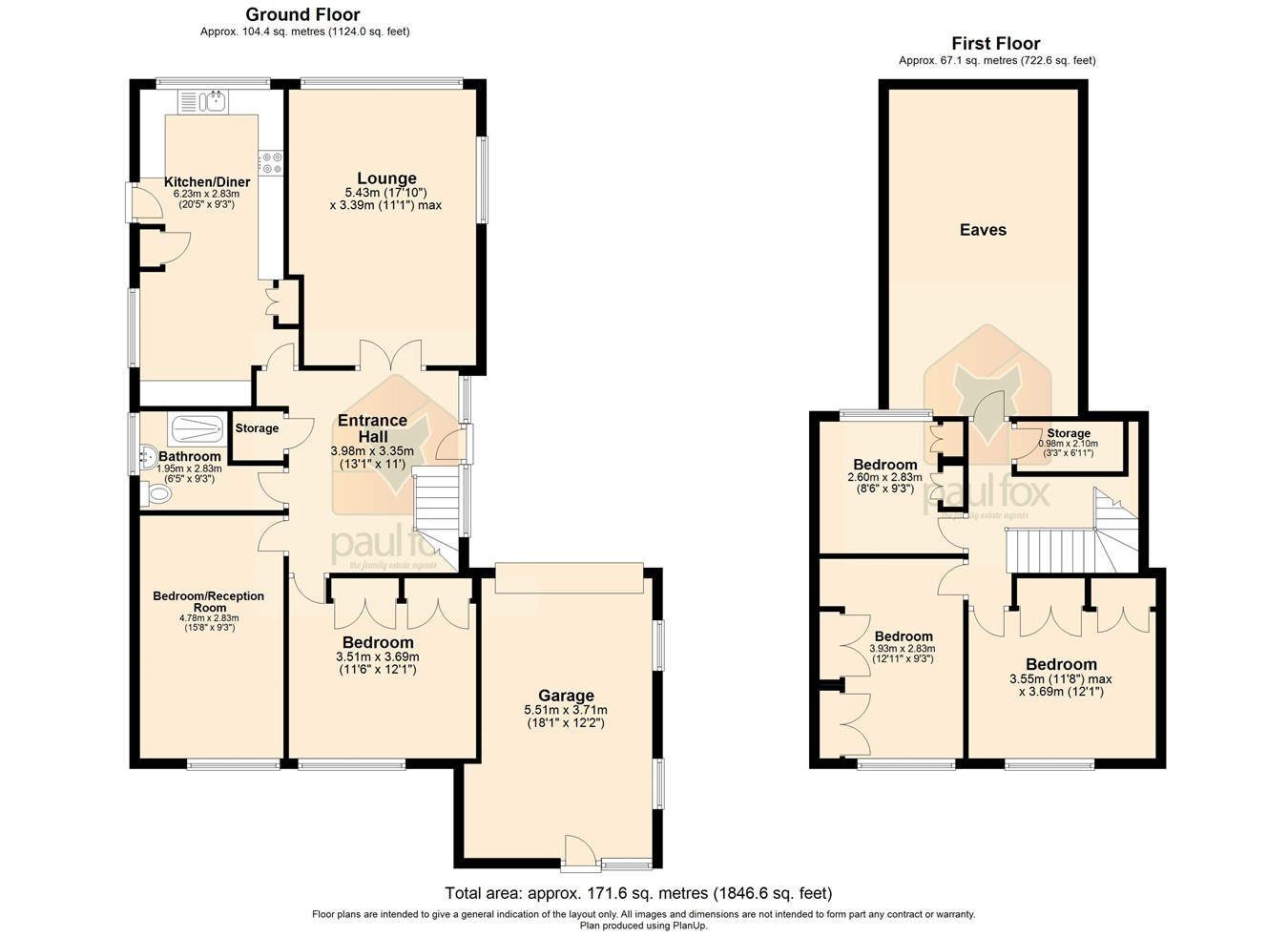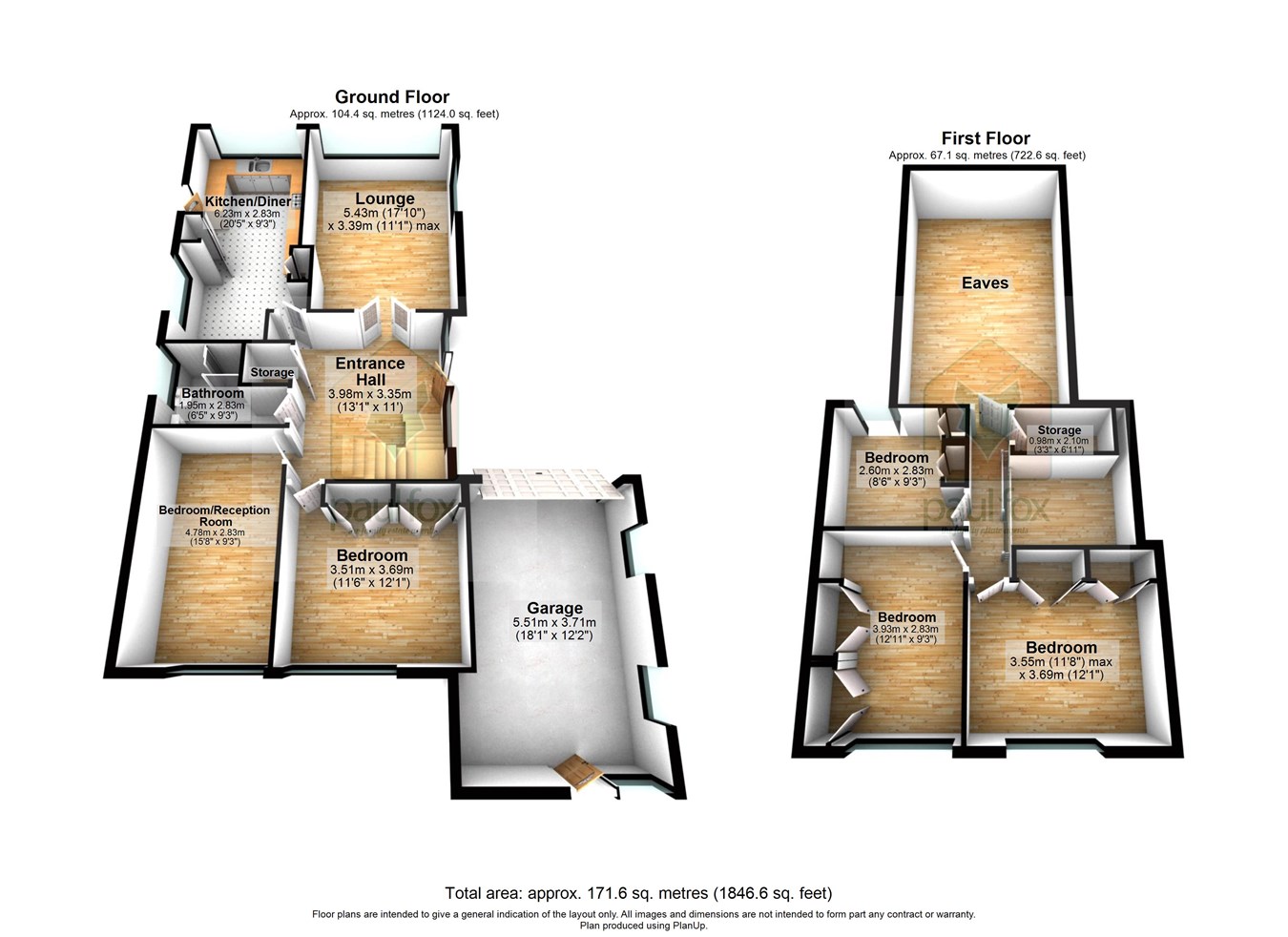Detached house for sale in Cove Road, Westwoodside, Doncaster DN9
* Calls to this number will be recorded for quality, compliance and training purposes.
Property features
- No chain
- Fantastic location of westwoodside
- Versatile detached family home
- Five double bedrooms
- Modern fitted kitchen diner with integral appliances
- Spacious lounge
- Generous frontage with drive and garage
- Private rear garden
Property description
Spacious entrance hall
3.98m x 3.35m (13’ 1” x 11’). With a uPVC entrance door with obscured glass inserts and adjoining double glazed obscure side panelling, dog legged staircase leads to the first floor landing with solid wood pen spell balustrading, internal doors allow access into the lounge, modern kitchen diner, bathroom, bedroom and a versatile bedrooms/dining room, a useful storage cupboard and carpeted floors.
Lounge
5.43m x 3.39m (17’ 10” x 11’ 1”). Benefitting from a dual aspect with a front floor to ceiling double glazed window and a side uPVC double glazed window, carpeted floors, wall to ceiling coving, four wall mounted lights and a central feature fireplace, double wood doors with obscured glass inserts give access into;
Attractive fitted dining kitchen
6.23m x 2.83m (20’ 5” x 9’ 3”). Enjoying a dual aspect with front and side uPVC double glazed windows. The kitchen enjoys an extensive range of cream wall, base and drawer units with a complementary rolled edge wood effect countertop, built-in four ring induction hob with an extractor hood above, a one and a half stainless steel sink unit and drainer with hot and cold mixer taps, eye level oven and grill, integral fridge freezer and washing machine, attractive tiled flooring, ceiling mounted spotlights, wall to ceiling coving, ventilation point a uPVC personnel door allows access to the side of the property.
Bathroom
1.95m x 2.83m (6’ 5” x 9’ 3”). Enjoying a side obscured uPVC double glazed window, a three piece suite in white comprising a low flush WC, double walk-in shower enclosure with power shower, beautifully tiled walls with matching tiled floors, chrome heated towel rail, PVC finish to ceiling, ceiling spotlights and ventilation fan.
Ground floor bedroom 4
3.51m x 3.69m (11’ 6” x 12’ 1”). Enjoying rear uPVC double glazed window, wall to ceiling coving, carpeted floors, built-in wardrobes, bedside table and dressing table.
Dining room/bedroom 5
4.78m x 2.89m (15’ 8” x 9’ 3”). With a rear uPVC double glazed window, wall to ceiling coving and carpeted flooring.
First floor landing
With internal doors allowing access a further three bedrooms, useful storage cupboards and large eaves storage.
Rear double bedroom 1
3.55m x 3.69m (11’ 8” x 12’ 1”). With rear uPVC double glazed window, built-in storage cupboard and wardrobe space.
Rear double bedroom 2
3.93m x 2.83m (12’ 11” x 9’ 3”). With rear uPVC double glazed window, built-in wardrobe and storage and carpeted flooring.
Front double bedroom 3
2.60m x 2.83m (8’ 6” x 9’ 3”). With front uPVC double glazed window, built-in storage cupboards, carpeted flooring and loft hatch.
Grounds
The home enjoys a generous frontage residing behind a large, hedged boundary leading onto a lawned frontage with drive to the left providing ample off road parking for numerous vehicles while giving access to the garage. The rear garden is fully enclosed and private being mainly laid to lawn with a variety of mature plants bordering and access to a wood storage shed.
Outbuildings
The home has the benefit of an attached garage measuring 5.51m x 3.71m (18’ 1” x 12’ 2”).
Property info
For more information about this property, please contact
Paul Fox Estate Agents - Epworth, DN9 on +44 1427 360945 * (local rate)
Disclaimer
Property descriptions and related information displayed on this page, with the exclusion of Running Costs data, are marketing materials provided by Paul Fox Estate Agents - Epworth, and do not constitute property particulars. Please contact Paul Fox Estate Agents - Epworth for full details and further information. The Running Costs data displayed on this page are provided by PrimeLocation to give an indication of potential running costs based on various data sources. PrimeLocation does not warrant or accept any responsibility for the accuracy or completeness of the property descriptions, related information or Running Costs data provided here.




































.png)

