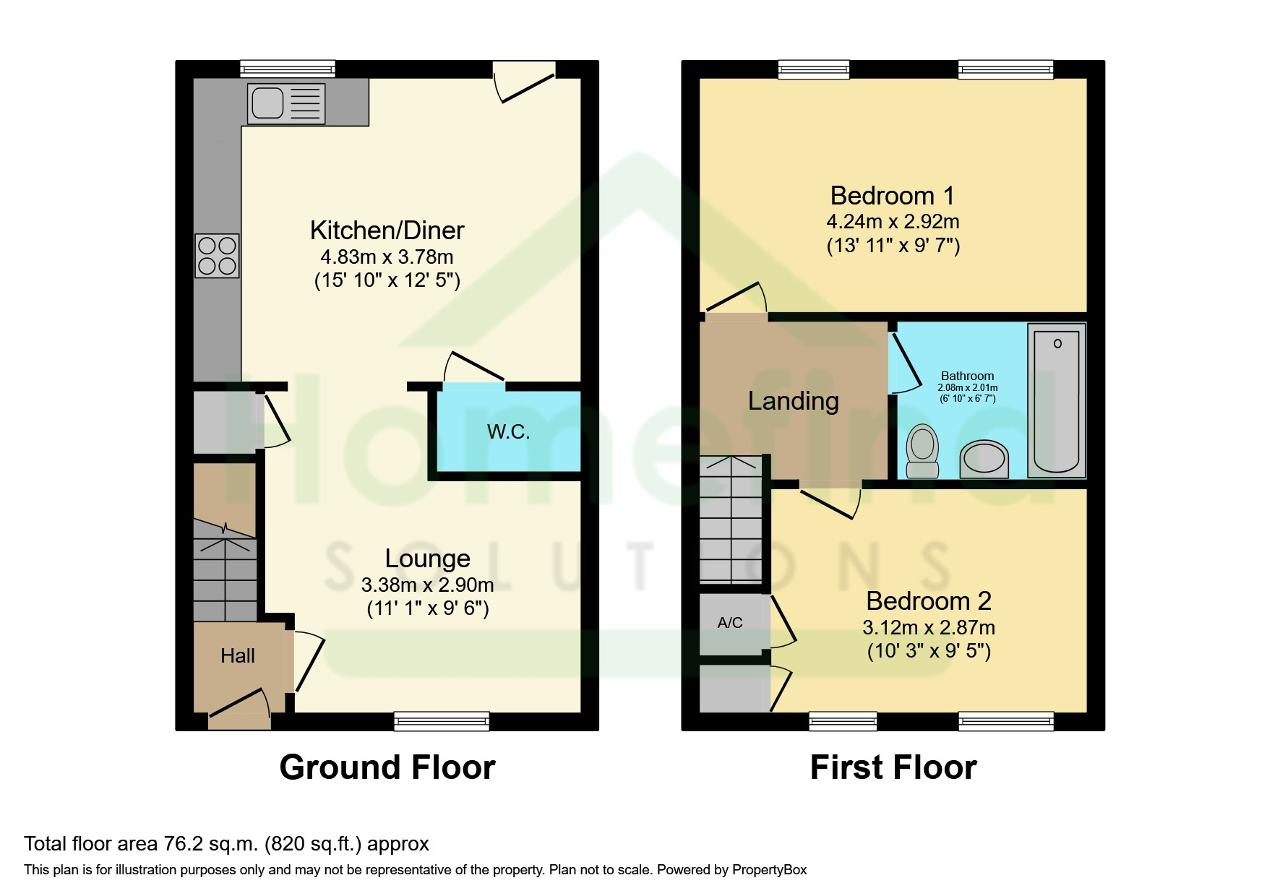End terrace house for sale in Cook Avenue, Hempstead, Peterborough PE7
* Calls to this number will be recorded for quality, compliance and training purposes.
Property features
- Ideal for families and couples
- Two bedrooms
- Private gated parking
- Walking distance to city centre
- Garden with shed
Property description
Located in an urban area with a strong local community, this beautifully presented terraced property is now available for sale. The neutrally decorated house features one reception room, ideal for a variety of uses, such as a cosy lounge or a formal dining area. The modern kitchen boasts integrated appliances, dining space, and access to the garden, creating a seamless indoor-outdoor living experience.
The property comprises two spacious double bedrooms, with the rear bedroom offering rear views. The family bathroom is equipped with a heated towel rail, an overhead shower in the bath, and tasteful tiled splashbacks.
In addition to these features, the home benefits from a garden, a shed, a gated parking area, and an allocated parking space, providing convenience and security. The combination boiler ensures efficient heating throughout the property. Furthermore, the property offers easy access to the A1, walking distance to the city centre, and proximity to public transport links, nearby schools, local amenities, and cycling routes.
This terraced property is an ideal choice for families and couples looking for a comfortable and welcoming home in a vibrant community.
Ground Floor
Entrance hall
9' 1'' x 4' 5'' (2.77m x 1.37m)
Lounge
11' 1'' x 9' 7'' (3.38m x 2.93m)
Kitchen Diner
15' 10'' x 12' 4'' (4.83m x 3.78m)
W/C
5' 10'' x 3' 4'' (1.8m x 1.04m)
Bedroom Two
10' 2'' x 9' 4'' (3.12m x 2.87m)
Bathroom
6' 9'' x 6' 7'' (2.08m x 2.01m)
First Floor
Landing
10' 4'' x 6' 10'' (3.17m x 2.1m)
Bedroom One
13' 10'' x 9' 8'' (4.24m x 2.96m)
For more information about this property, please contact
Homefind Solutions, PE6 on +44 1733 850633 * (local rate)
Disclaimer
Property descriptions and related information displayed on this page, with the exclusion of Running Costs data, are marketing materials provided by Homefind Solutions, and do not constitute property particulars. Please contact Homefind Solutions for full details and further information. The Running Costs data displayed on this page are provided by PrimeLocation to give an indication of potential running costs based on various data sources. PrimeLocation does not warrant or accept any responsibility for the accuracy or completeness of the property descriptions, related information or Running Costs data provided here.






















.png)
