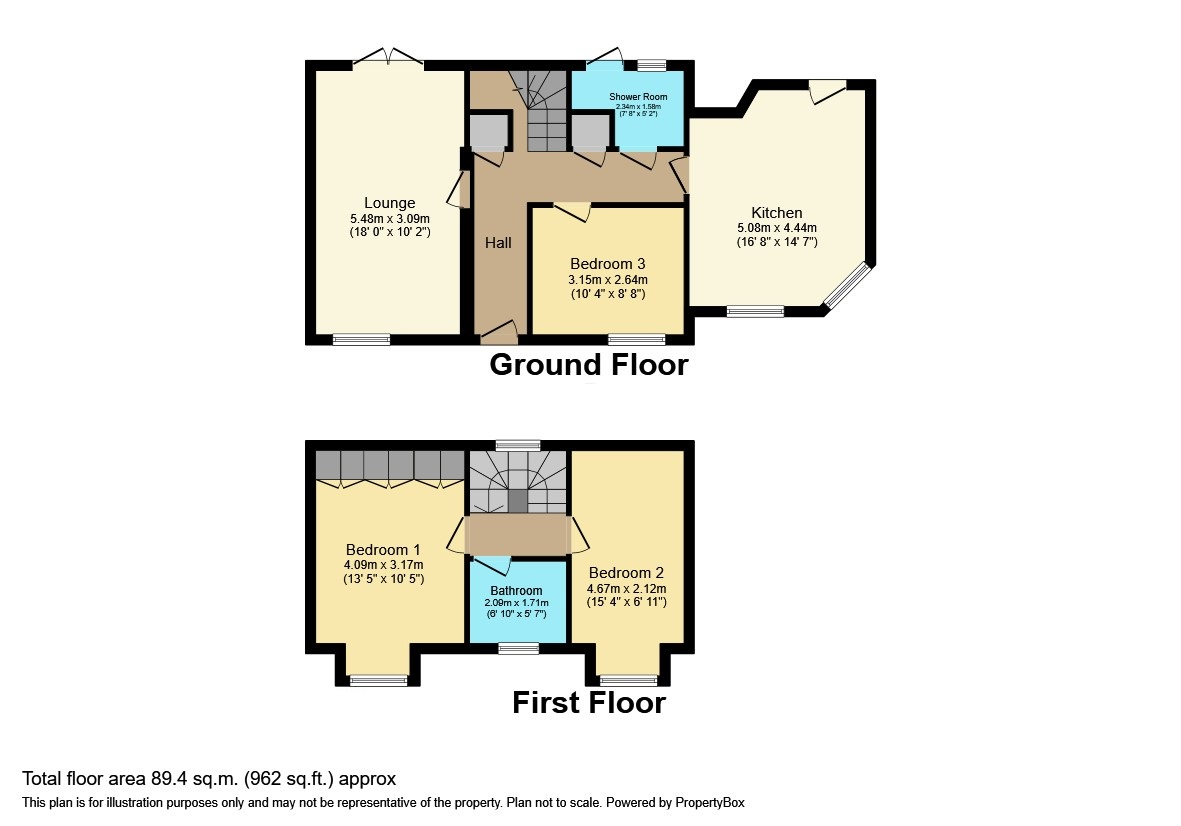Detached house for sale in Abraham Drive, Wisbech, Cambridgeshire PE14
* Calls to this number will be recorded for quality, compliance and training purposes.
Property features
- Beautiful detached chalet
- Popular modern development
- 3 Bedrooms (1 ground floor)
- Flexible living
- Gf shower room + 1st floor bathroom
- Impressive kitchen
- Large lounge
- Off road parking + garage
- Enclosed rear garden
- Outskirt of town - Close to amneities!
Property description
move straight into this beautiful & immaculate detached chalet that offers plenty of space and a great layout providing flexible living.
On the ground floor there is the impressive kitchen/breakfast room, large lounge with double doors into the garden, a 3rd bedroom & a shower room. The bedroom with the shower room opposite is ideal for someone who can't handle the stairs - Alternatively this bedroom could be used as an extra reception room.
Moving upstairs there are 2 more double bedrooms & a family bathroom. The main bedroom has multiple fitted wardrobes which are very useful.
Outside there is off road parking & a garage to the front. There is an enclosed garden to the rear which is a great space to be enjoyed.
The property has gas central heating, mains drainage & double glazing. It is in excellent condition & simply must be seen.
Location - Set on the outskirts of the Cambridgeshire town of Wisbech, this property is conveniently close to many good amenities including shops, schools & supermarkets. Down the road there is a shopping complex, a large Tesco & a cinema. There are also excellent commuter links to March, Kings Lynn & Peterborough that all have rail links.
Don't miss the opportunity to own this charming detached property that combines comfort, style, and practicality. Contact us today to arrange a viewing!
Ground Floor
Hallway
Lounge
17' 11'' x 10' 1'' (5.48m x 3.09m)
Kitchen/Breakfast Room
16' 4'' x 14' 6'' (5m x 4.44m)
Bedroom 3/Dining Room
10' 4'' x 8' 7'' (3.15m x 2.64m)
Shower Room
7' 7'' x 5' 2'' (2.34m x 1.58m)
First Floor
Landing
Bedroom 1
13' 5'' x 10' 4'' (4.09m x 3.17m)
Bedroom 2
15' 3'' x 6' 11'' (4.67m x 2.12m)
Bathroom
6' 9'' x 5' 7'' (2.09m x 1.71m)
Exterior
Garage
For more information about this property, please contact
Aspire Homes, PE13 on +44 1945 578797 * (local rate)
Disclaimer
Property descriptions and related information displayed on this page, with the exclusion of Running Costs data, are marketing materials provided by Aspire Homes, and do not constitute property particulars. Please contact Aspire Homes for full details and further information. The Running Costs data displayed on this page are provided by PrimeLocation to give an indication of potential running costs based on various data sources. PrimeLocation does not warrant or accept any responsibility for the accuracy or completeness of the property descriptions, related information or Running Costs data provided here.




































.png)