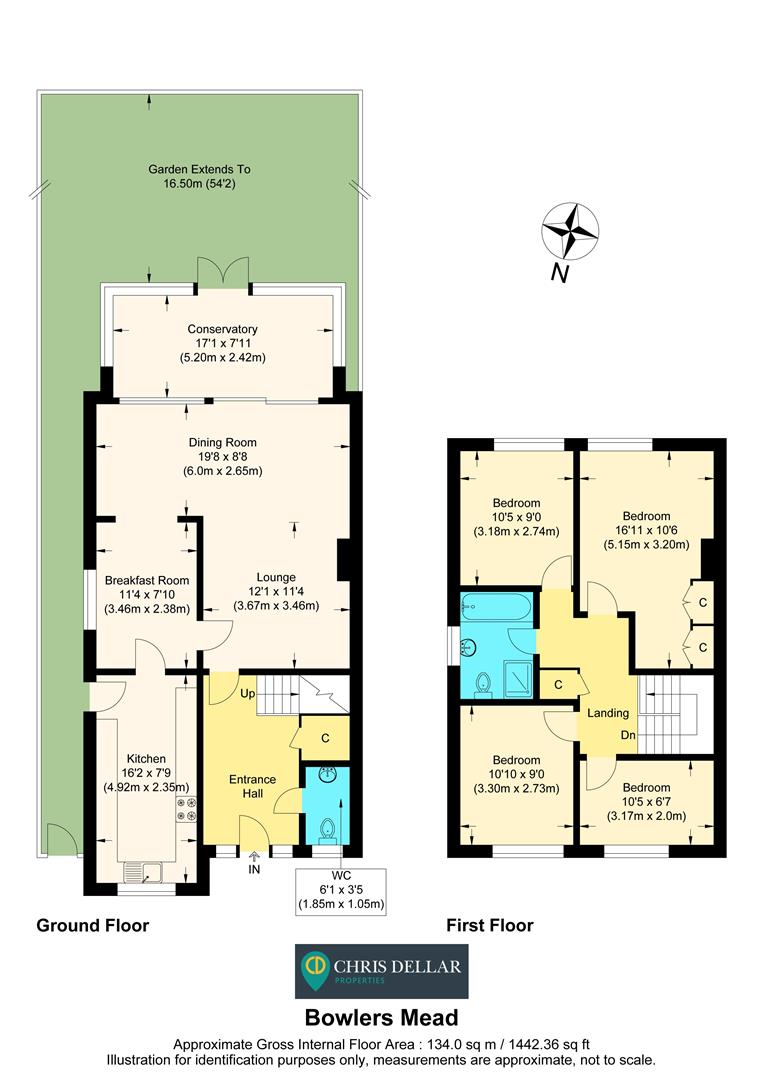Semi-detached house for sale in Bowlers Mead, Buntingford SG9
* Calls to this number will be recorded for quality, compliance and training purposes.
Property features
- Large Four Bedroom Semi-Detached House
- Spacious Conservatory
- Gas Fired Central Heating
- UPVC Double Glazing
- Edge of Town Centre
- Walking Distance of all Schools
- South Facing Garden
- Three Reception Rooms
- Luxury Kitchen
- Downstairs Cloakroom/WC
Property description
Spacious four bedroom semi-detached house situated in a small cul-de-sac on the edge of Buntingford town centre and within walking distance of all the local schools. On the ground floor, this lovely home offers a good sized entrance hall, three reception rooms, downstairs cloakroom/WC, double glazed conservatory and luxury kitchen. On the first floor the bedrooms are all of a good size with the bathroom offering a bath and a separate shower cubicle. Externally the property offers parking to the front for two vehicles and a lovely south facing rear garden.
Storm Porch
Courtesy light. Composite front door with double glazed side panels to:
Reception Hall
Fitted coir reception mat. Understairs storage cupboard. Double Radiator. Wood laminate flooring. Turning staircase to first floor landing. Doors off.
Lounge (3.68m x 3.45m (12'1 x 11'4))
Radiator. Fireplace with inset log burner. Stone hearth and backplate. Wood laminate flooring. Open to:
Dining Room (5.99m x 2.64m (19'8 x 8'8))
Double radiator. Wood laminate flooring. Opening to breakfast room. UPVC double glazed patio door to;
Conservatory (5.21m x 2.41m (17'1 x 7'11))
UPVC double glazed windows to sides & rear and French doors leading to rear garden. UPVC double glazed window with aspect to dining room. Wood laminate floor covering. Double Radiator. Bespoke ceiling and window blinds.
Breakfast Room (3.45m x 2.39m (11'4 x 7'10))
UPVC double glazed window to side aspect. Radiator. Ceramic floor tiles. Glazed door to:
Kitchen (4.93m x 2.36m (16'2 x 7'9))
UPVC double glazed window to front. Good range of wall and base units incorporating quartz work surfaces, display cabinets, drawers and one & half bowl ceramic sink unit with mixer tap. Integrated appliances comprising dishwasher, washer/dryer, fridge/ freezer, electric oven & grill, electric hob and extractor. Cupboard containing gas boiler. Wood laminate flooring Double radiator. UPVC double glazed door to side access.
Downstairs Cloakroom/Wc (1.85m x 1.04m (6'1 x 3'5))
UPVC double glazed window to front with obscured glass. White Vanity unit with inset wash hand basin and low flush WC. Tiling to splashback. Tiled floor. Radiator.
First Floor Landing
Built in storage cupboard. Loft access. Doors off.
Bedroom One (5.16m x 3.20m (16'11 x 10'6))
UPVC double glazed to rear aspect. Radiator. Two fitted double wardrobes.
Bedroom Two (3.30m x 2.74m (10'10 x 9'0))
UPVC double glazed to front aspect. Radiator.
Bedroom Three (3.18m x 2.74m (10'5 x 9'0))
UPVC double glazed to rear aspect. Radiator.
Bedroom Four (3.18m x 2.01m (10'5 x 6'7))
UPVC double glazed to front aspect. Radiator.
Bathroom
UPVC double glazed to side with obscured glass. Suite comprising panel enclosed bath, pedestal wash hand basin and low flush WC. Separate tiled shower cubicle. Fully tiled walls. Radiator. Vinyl floor covering.
Exterior
Driveway
Parking for two vehicles with gate side access leading to:
South Facing Rear Garden (16.51m in length (54'2 in length))
Good sized patio leads to lawn with wide borders. Timber storage shed.
Disclaimer
We are not qualified to test any apparatus, equipment, fixtures and fittings or services so cannot verify that they are in working order or fit for their intended purpose. We do not have access to any lease documents or property deeds; therefore prospective purchasers should rely on information given by their Solicitors on these matters. Measurements are approximate and are only intended to provide a guide.
Energy Performance Certificate
Property info
For more information about this property, please contact
Chris Dellar Properties, SG9 on +44 1763 761956 * (local rate)
Disclaimer
Property descriptions and related information displayed on this page, with the exclusion of Running Costs data, are marketing materials provided by Chris Dellar Properties, and do not constitute property particulars. Please contact Chris Dellar Properties for full details and further information. The Running Costs data displayed on this page are provided by PrimeLocation to give an indication of potential running costs based on various data sources. PrimeLocation does not warrant or accept any responsibility for the accuracy or completeness of the property descriptions, related information or Running Costs data provided here.
































.png)