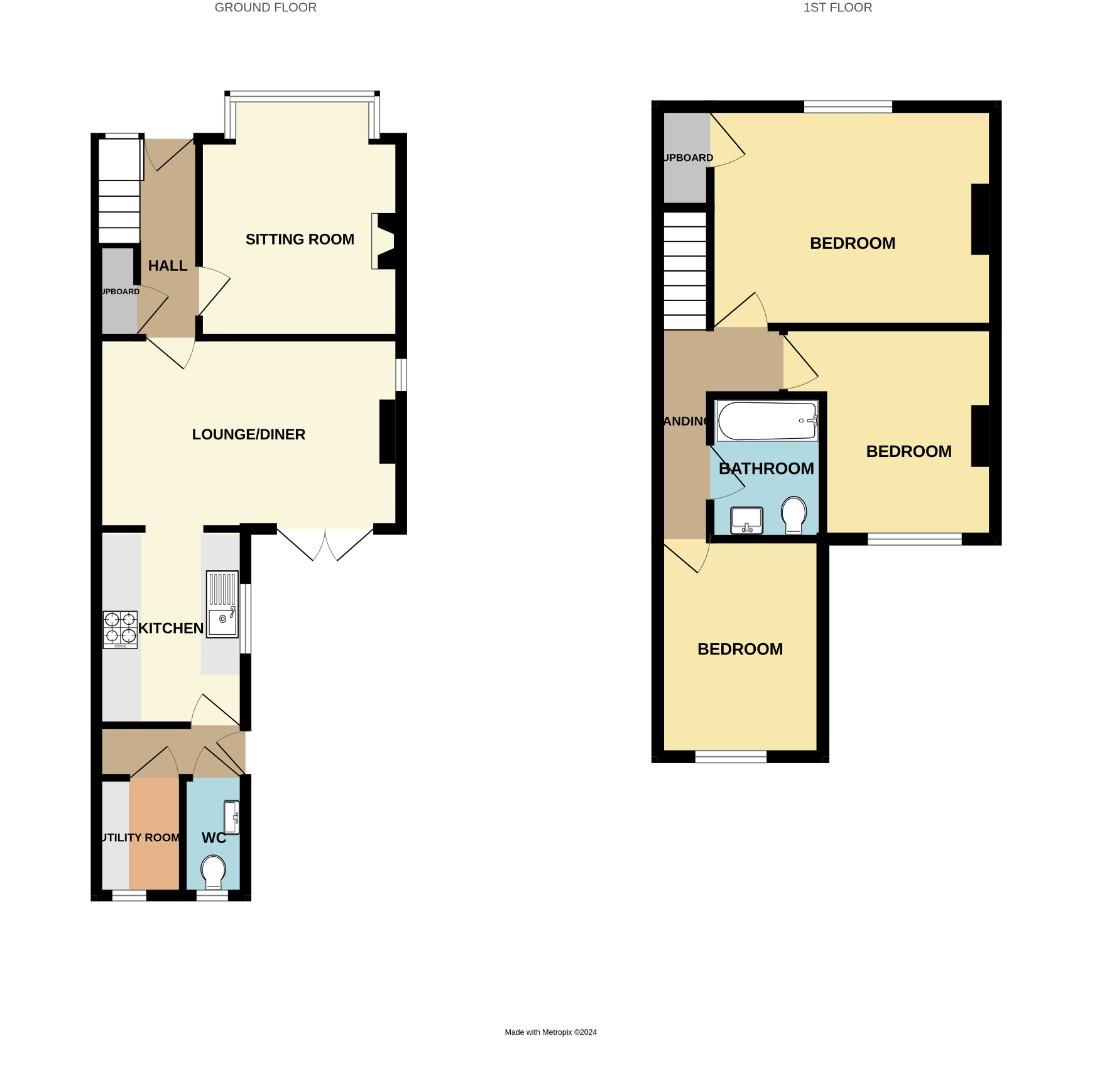Semi-detached house for sale in Cromwell Road, Southend-On-Sea SS2
* Calls to this number will be recorded for quality, compliance and training purposes.
Property features
- Fabulous Semi Detached House
- Three Bedrooms
- Driveway & Large Rear Garden
- Cose to A127, Amenities and Schools
- Within Walking Distance Prittlewell Mainline Station
- Viewing Advised
Property description
Home Estate Agents are delighted to offer for sale this fabulous three bedroom semi detached house in Southend-on-Sea which provides its own driveway and a large rear garden.
Benefits include, shutter blinds to windows in living room and master bedroom, ground floor cloakroom, utility room, south facing rear garden and driveway with parking for 2 vehicles. The property has been very well maintained by the current owners and is in good condition throughout.
The accommodation comprises: Living room, dining room, kitchen, utility room, ground floor cloakroom, three bedrooms and bathroom.
Located on Cromwell Road, close to A127, with a host of local amenities and schools close by. Prittlewell mainline is within walking distance allowing access to the City within an hour.
Entrance
Entrance door into:
Entrance Hall (3.25m x 0.89m)
Laminate wood effect flooring, small window to front, stairs rising to first floor with understairs storage, radiator. Doors to:
Living Room (3.76m x 3.15m (12'4 x 10'4))
Fitted carpet, bay window to front, feature fireplace with log burner, storage units and shelving to recess.
Dining Room (4.75m x 2.97m (15'7 x 9'9))
Fitted carpet, window to side, double doors leading onto and overlooking the rear garden, radiator. Open to:
Kitchen (3.05m x 2.31m (10'0 x 7'7))
Tiled flooring, window to side, range of wall and base units, inset with sink and drainer, integrated gas hob and electric oven with extractor over, integrated dishwasher and fridge freezer. Door to:
Inner Hall
Linoleum flooring, door leading to garden and door leading to utility room, ample space for hanging coats and storing shoes, radiator. Door to:
Cloakroom/Wc
Laminate wood effect flooring, window to rear, radiator, WC, sink with vanity unit.
Utility Room (1.83m x 1.35m (6'0 x 4'5))
Window to rear, wall and base units, boiler, sink with drainer, space for washing machine, radiator.
First Floor Landing
Doors to:
Bedroom One (4.01m x 3.10m (13'2 x 10'2))
Fitted carpet, window to front with fitted shutters, built in storage cupboard with window and radiator.
Bedroom Two (3.23m x 2.31m (10'7 x 7'7))
Fitted carpet, window to the rear overlooking the garden, radiator.
Bedroom Three (2.97m x 2.97m (9'9 x 9'9))
This room is currently being used as a walk-in wardrobe/storage room. Window to rear, radiator.
Bathroom (2.01m x 1.57m (6'7 x 5'2))
Tiled flooring, automatic lighting, bath with mixer tap and shower over, sink unit with vanity unit under and built in mirror over, WC, chrome heated towel rail, automatic lighting.
Externally
Rear Garden
A large and well presented, south facing rear garden, mostly laid to lawn, with some paved area, side gate with access to front.
Parking
Parking to front drive for at least two vehicles, with further on street parking also available.
Property info
For more information about this property, please contact
Home, SS9 on +44 1702 568199 * (local rate)
Disclaimer
Property descriptions and related information displayed on this page, with the exclusion of Running Costs data, are marketing materials provided by Home, and do not constitute property particulars. Please contact Home for full details and further information. The Running Costs data displayed on this page are provided by PrimeLocation to give an indication of potential running costs based on various data sources. PrimeLocation does not warrant or accept any responsibility for the accuracy or completeness of the property descriptions, related information or Running Costs data provided here.































.png)
