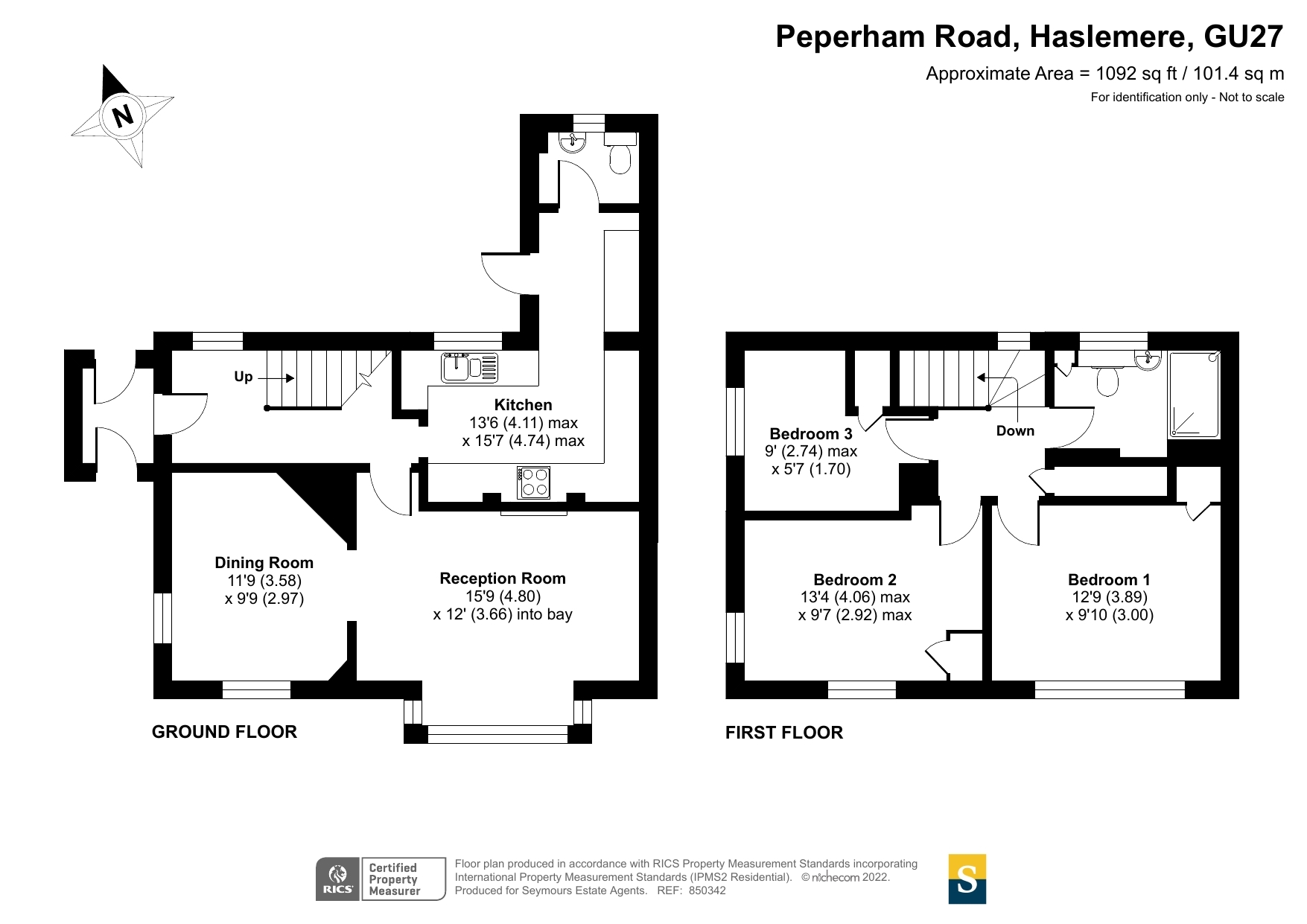Semi-detached house for sale in Peperham Road, Haslemere GU27
* Calls to this number will be recorded for quality, compliance and training purposes.
Property features
- Superb three bedroom semi-detached house
- Wonderful feature fireplace
- Open planned dining and living area with front garden views
- Idyllic gardens to both the front and rear with plenty of privacy and seclusion
- Three admirably sized bedrooms
- Modern family bathroom
- Prized Haslemere location within easy reach of highly regarded schools and the mainline station as well as the high street shops and cafes
- Close to outstanding countryside like Black down and the Devils Punchbowl.
- Off road parking
- Within easy reach of highly regarded schools
Property description
Positioned away from the road, this inviting three-bedroom semi-detached home welcomes you with a paved drive and delightful gardens. Ideally positioned just a short stroll from Haslemere town centre, complete with its amenities and train station.
Upon entering this splendid family home, an enclosed porch and entrance hall usher you in, revealing doors leading to both the kitchen and the living/dining room. The living room, bathed in light from the expansive bay window, exudes warmth, complemented by a feature fireplace that serves as a focal point. Connected to the living room, the double-aspect dining room is perfect for hosting memorable dinner parties with family and friends.
Situated at the rear of the home, the kitchen offers garden views and boasts ample storage and workspace, making it an ideal setting for culinary activities with children. The wood-effect shaker style cabinetry and white countertops seamlessly blend modern and traditional aesthetics. A built-in oven and hob are neatly integrated within the chimney breast, adorned with a tiled splashback. Flowing from the kitchen is a practical utility space, providing additional workspace and plumbing for a washing machine, along with a conveniently located downstairs toilet.
The airy ambiance extends to the upper floor, featuring two well-proportioned double bedrooms with built-in storage and large windows. A third single bedroom, also benefiting from built-in storage, completes the tastefully decorated sleeping quarters adorned with calming neutral tones. The newly refurbished family shower room exudes luxury, showcasing a spacious double-width shower, stylish tiling, and a built-in vanity unit.
Upstairs, the light and airy feel persists, offering two double bedrooms positioned at the front of the house with ample natural light streaming through large windows. The single bedroom at the rear affords a pleasant view of the back garden through its window. Just off the landing, nestled in the upstairs corner, is the expertly refurbished family bathroom, boasting a double shower and glass screen.
Outside, the property impresses with a paved driveway and an additional garden to the side. The front garden, predominantly laid to lawn and bordered by mature flowers and hedges, sets a high standard before even stepping inside. To the rear, a delightful courtyard area invites relaxation on sunny days with friends or family, while a spacious lawn area provides an ideal space for children to play.
Property info
For more information about this property, please contact
Seymours, GU27 on +44 1428 748095 * (local rate)
Disclaimer
Property descriptions and related information displayed on this page, with the exclusion of Running Costs data, are marketing materials provided by Seymours, and do not constitute property particulars. Please contact Seymours for full details and further information. The Running Costs data displayed on this page are provided by PrimeLocation to give an indication of potential running costs based on various data sources. PrimeLocation does not warrant or accept any responsibility for the accuracy or completeness of the property descriptions, related information or Running Costs data provided here.































.png)
