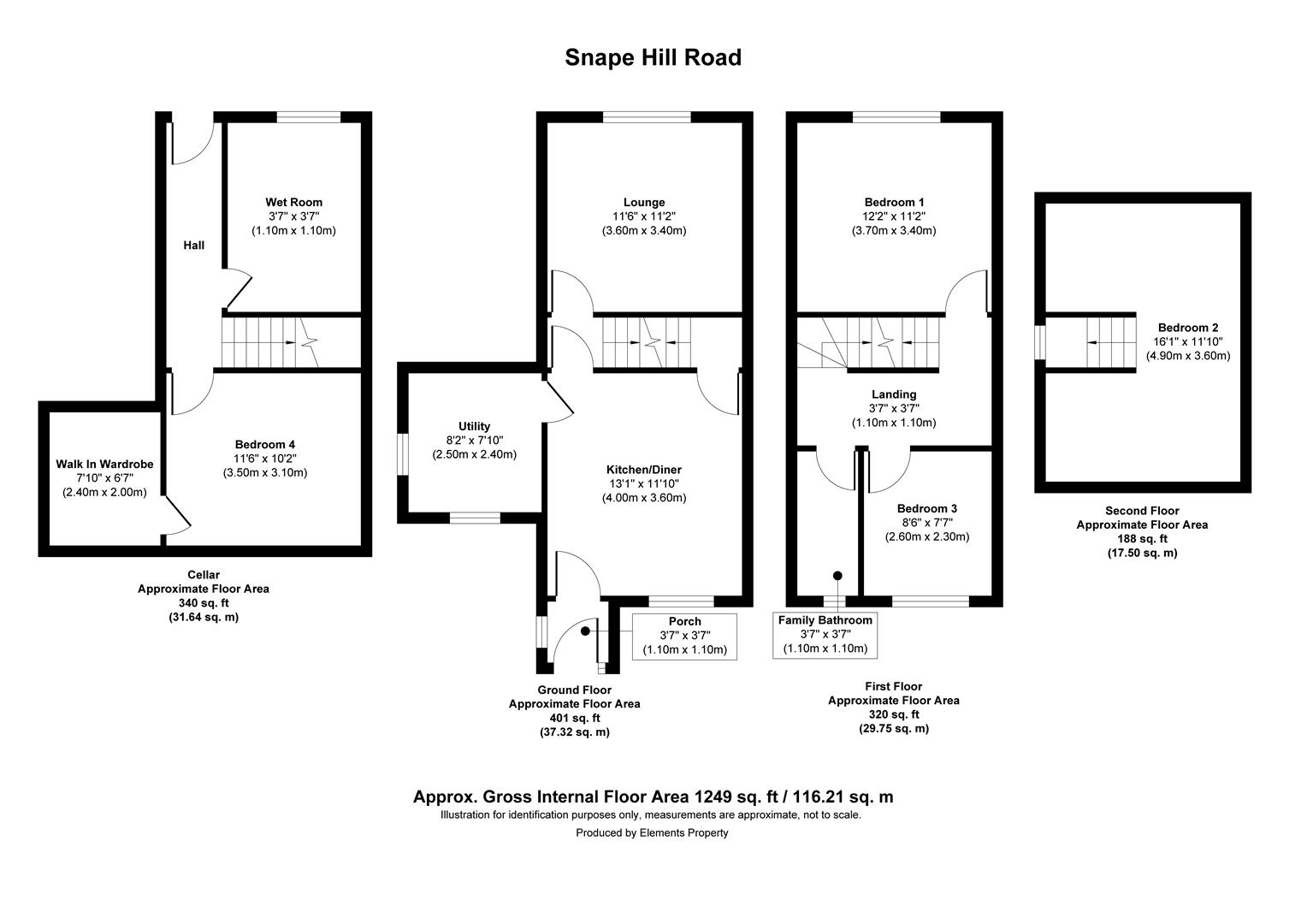Semi-detached house for sale in Snape Hill Road, Darfield, Barnsley S73
* Calls to this number will be recorded for quality, compliance and training purposes.
Property features
- Large garden
- Outbuilding
- Off street parking
- Four bedrooms
- Two bathrooms
- Quartz worktops
- Four story property
- Modern home
- High spec finish throughout
- Unique property
Property description
Large garden and converted outbuilding!
Hunters Barnsley are delighted to offer this truly rare opportunity to purchase this unique home located in the popular location of Darfield, Barnsley. The area of Darfield is surrounded by beautiful countryside and local amenities such as local shops and a number of local pubs and restaurants. This unique property oozes character and charm, whilst being sympathetically maintained to the highest standards by its current owners. The private driveway of this impressive home offers ample off street parking and access to the huge private rear garden. This four story property comprises of an entrance porch, kitchen/ diner, utility room and lounge which are located on the first floor. The ground floor includes a fourth bedroom, downstairs wet room and access to the rear garden. The second floor comprises of two bedrooms and a family bathroom also providing access to a further bedroom located in the attic. Externally the property has beautifully landscaped gardens, plus the benefit of a fully converted outbuilding which has heating and electric. The property is peacefully located, nestled on the edge of the village of Darfield offering good local schools and only a short drive to the motorway.
Entrance Porch
Kitchen/ Diner (4m x 3.5m (13'1" x 11'5"))
Utilty (2.5m x 2.4m (8'2" x 7'10"))
Lounge (3.5m x 3.4m (11'5" x 11'1"))
Downstairs Bedroom Four (3.5m x 3.1m (11'5" x 10'2"))
Downstairs Walk In Wardrobe (2.4m x 2m (7'10" x 6'6"))
Downstairs Wet Room
Landing
Bedroom One (3.7m x 3.4m (12'1" x 11'1" ))
Bedroom Two Attic (4.9m x 3.6m (16'0" x 11'9" ))
Family Bathroom
Bedroom Three (2.6m x 2.3m (8'6" x 7'6"))
Property info
For more information about this property, please contact
Hunters - Barnsley, S70 on +44 1226 417606 * (local rate)
Disclaimer
Property descriptions and related information displayed on this page, with the exclusion of Running Costs data, are marketing materials provided by Hunters - Barnsley, and do not constitute property particulars. Please contact Hunters - Barnsley for full details and further information. The Running Costs data displayed on this page are provided by PrimeLocation to give an indication of potential running costs based on various data sources. PrimeLocation does not warrant or accept any responsibility for the accuracy or completeness of the property descriptions, related information or Running Costs data provided here.








































.png)
