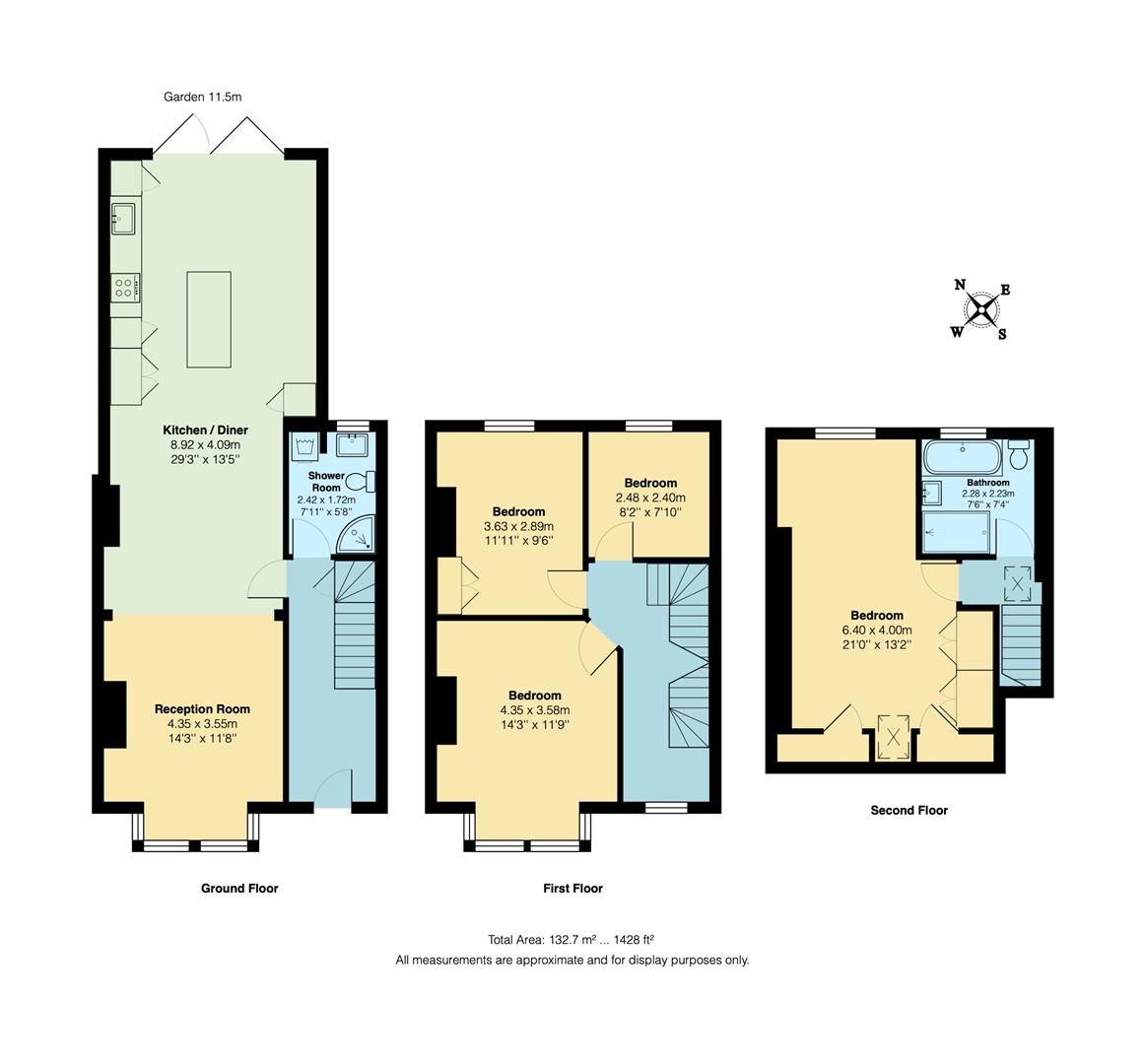Terraced house for sale in Dangan Road, London E11
* Calls to this number will be recorded for quality, compliance and training purposes.
Property features
- Stunning Four Bedroom House
- Double Height Box Bay Frontage
- Beautifully Refurbished and Curated by the Current Owners
- Large Open Plan Kitchen Reception
- Bifold Doors to the Private Rear Garden
- Two Stunning Bathrooms
- Converted Loft
- Wanstead Location
Property description
An artfully appointed and beautifully refurbished and developed four bedroom family home, laid out over three floors with twin bathrooms and a gorgeous rear garden. All just moments from the bustling heart of this popular East London village.
It's hard to overstate the sheer kerbside appeal of this classic red brick fronted family terrace, with double height box bay windows and arresting red front door.
If you lived here...
Step inside and your hallway's strikingly colourful, with patterned pastel vintage tilework underfoot, a royal blue paintjob up to the picture rail and your smoky grey staircase with yellow trim rising ahead. Straight ahead you have the first of your two bathrooms, with more of that pastel patterned tiling running from underfoot and from floor to ceiling. All artfully arranged there's a corner rainfall shower, plus plenty of space for the stacked washer and dryer.
The breathtaking heart of your new home is next door, that vast open plan lounge, kitchen and diner totalling more than 550 square feet. Blonde herringbone hardwood runs underfoot throughout, with natural light pouring in through the box bay window to the front. A deep turquoise colour scheme completes the high end aesthetic. Moving towards the rear, past pristine white walls, and you come to the artfully zoned kitchen area, where a large kitchen island takes centre stage below an oversized skylight.
Flanks of bespoke royal blue cabinets face each other across the herringbone floor. On your left you have smashed mosaic splashbacks and marbled countertops, plus a full suite of integrated appliances. There's more marbled work surfaces topping off that lovely central island, while to the rear bifolding patio doors open everything up to your garden. Out here patio gives way to a length of Trulawn flanked by railway sleeper beds and screening greenery. Upstairs and your principal bedroom gets the sleeping arrangements off to a suitably impressive start.
Here you have over 150 square feet, with a royal blue colour scheme, bespoke integrated storage and another oversized box bay window flooding everything with natural light. Next door bedroom two's another double, finished in smoky grey, while the first floor's completed by a sixty foot single ideal for a child. Finally your skylit second storey bedroom offers an impressive 250 square feet. Dual aspect with a stately maroon colour scheme, up here you also have a high end en suite bathroom, home to both a rainfall shower and tub with vertical jade letterbox tiles, marbled tilework and onyx fittings.
What else?
- Wanstead High Street is just a third of a mile on foot across Christchurch Green. Here you'll find a great range of independent cafes, restaurants and gastropubs. Popular former coaching inn The Cuckfield is well worth a visit, with a delicious, varied menu.
- Parents will be pleased to find eleven primary/secondary schools all less than a mile away on foot and all rated 'Outstanding' or 'Good by Ofsted.
- Wanstead tube station is around a five minute walk for the Central line. From here it's just sixteen minutes to Liverpool Street, putting the City well within a half hour door to door. Heading to the West End? Tottenham Court Road is just nine minutes further.
Reception Room (4.35 x 3.55 (14'3" x 11'7"))
Kitchen / Diner (8.92 x 4.09 (29'3" x 13'5"))
Shower Room (2.42 x 1.72 (7'11" x 5'7"))
Bedroom (4.35 x 3.58 (14'3" x 11'8"))
Bedroom (3.63 x 2.89 (11'10" x 9'5"))
Bedroom (2.48 x 2.40 (8'1" x 7'10"))
Bedroom (6.40 x 4.00 (20'11" x 13'1"))
Bathroom (2.28 x 2.23 (7'5" x 7'3"))
Garden (11.50 (37'8"))
A word from the expert...
"Being a country girl at heart, for me Wanstead is the perfect blend of village/city living. With excellent transport links into the city, I often meet up with friends to explore the wonders of London. But I also enjoy going for long, leafy walks with Hollow Ponds and Wanstead Park on my doorstep. I was first attracted to Wanstead by its charming High Street, lush green spaces and choice of excellent schools. Since moving here, I have discovered some new favourites — for breakfast La Bakerie, lunch at Otto and The Duke for the best roast around. I love to stay active, and here in Wanstead you have lots to choose from. From organised yoga at Christ Church Green, personal training sessions at Target Fit or jogging around the various nature trails of Epping Forest. There is a great sense of community here in Wanstead, with informative Facebook groups, street parties, a monthly farmers’ market and the local jumble trail. I have made many friends locally, there is a genuine community spirit here and I am proud to call Wanstead my home."
Kyli clayton
E11 branch manager
Property info
For more information about this property, please contact
The Stow Brothers - Wanstead, E11 on +44 20 8115 8610 * (local rate)
Disclaimer
Property descriptions and related information displayed on this page, with the exclusion of Running Costs data, are marketing materials provided by The Stow Brothers - Wanstead, and do not constitute property particulars. Please contact The Stow Brothers - Wanstead for full details and further information. The Running Costs data displayed on this page are provided by PrimeLocation to give an indication of potential running costs based on various data sources. PrimeLocation does not warrant or accept any responsibility for the accuracy or completeness of the property descriptions, related information or Running Costs data provided here.







































.png)

