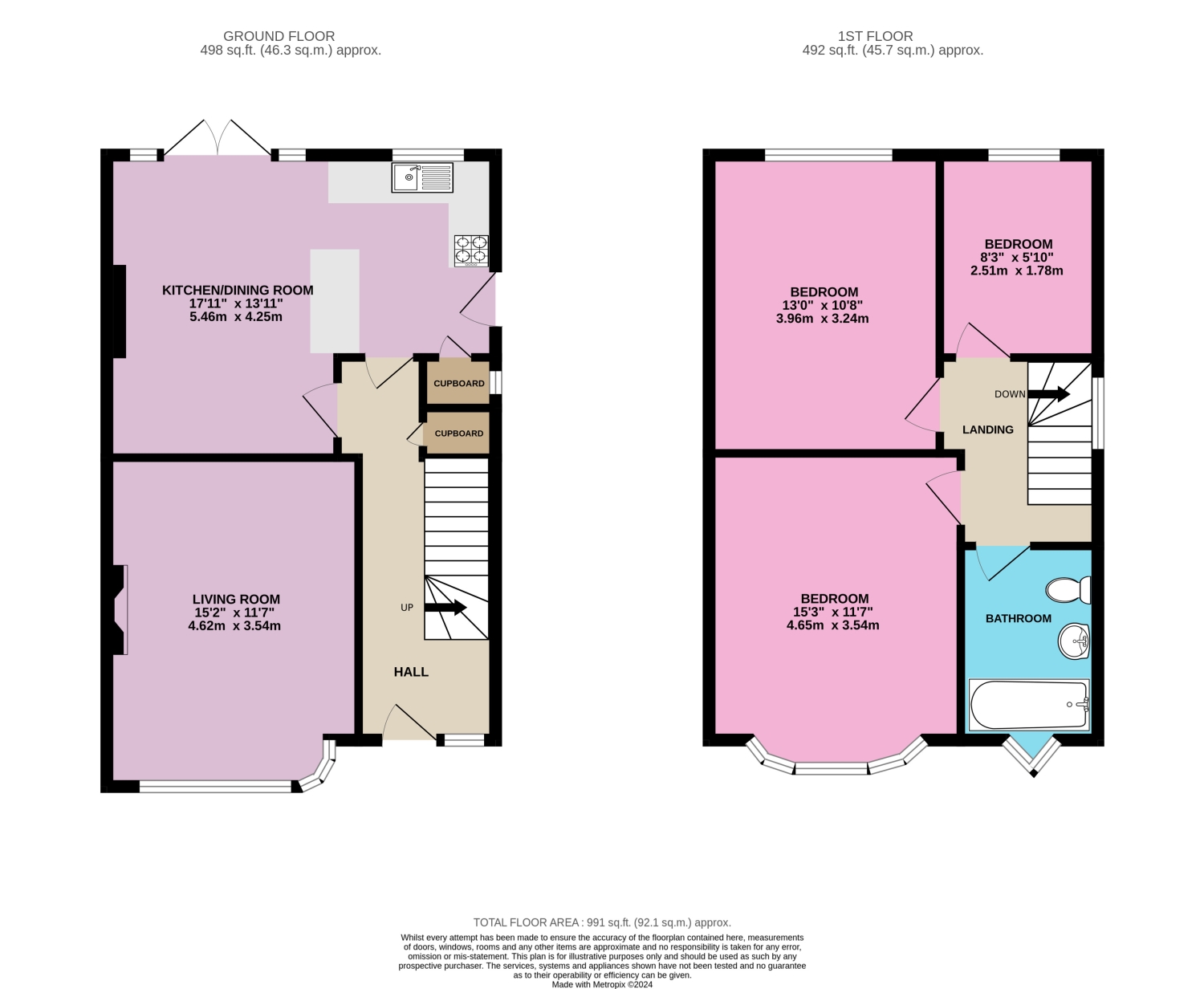Semi-detached house for sale in Valleyfield Road, Streatham, London SW16
* Calls to this number will be recorded for quality, compliance and training purposes.
Property features
- 3 bedroom 1930's Semi-Detached house
- Huge potential to improve and extend, stpp
- Off road parking
- Good sized secluded and private rear garden
- Many attractive features including a feature fireplace and herringbone effect parquet flooring
- Close to Streatham Common Park
- Excellent choice of schools nearby
- Gas central heating
Property description
Full of potential... A lovely 3 bedroom 1930's style semi-detached family house in a favoured locality. Offering character and personality, this much loved house has potential to improve and extend stpp.
This bay fronted house has such charm with lots of original features including herringbone parquet flooring, stained glass leaded light windows and beautiful oak panelled doors and stripped back wooden skirting boards and architraves. There's a feature fireplace in the living room and you'll also appreciate higher than the average ceilings throughout.
At the front of the house is an independent driveway which currently has space for up to 2 small cars but can accommodate further vehicles if the front garden was fully used. To the side of the house there's a narrow side drive which is probably too narrow for a standard modern car or garage but this side area offers huge potential to extend (stpp) or to use as an extra storage area for bikes, motor bikes or a trailer.
As you arrive at the front porch you will notice the beautiful stained glass leaded light windows and panel...if you time it right with the sun from the side or front you will certainly enjoy the different coloured rays of light through the stained glass.
Into the property and to the Entrance Hall where you will immediately be impressed by the herringbone effect oak parquet flooring, it's simply lovely. There is ample space for a bureaux and coat stand at the front by the window plus there is a useful understairs storage cupboard. The stair banister has been stripped back to exposed wood giving the hall a huge sense of warmth and character. There are two reception rooms both of which can be access from the hall. The front Living Room has a large bay window...don't forget to look at the lovely stained glass fan light windows, the feature fireplace and oak parquet flooring.
The separate Dining Room has been opened up to the kitchen making a spacious kitchen/dining room arrangement. There are double doors that lead out to the rear garden. A breakfast bar and counter top separates the kitchen from the dining area but allows that all important interaction between the cooking and guests. The kitchen has its own separate side door access and a window overlooking the rear garden. There's even a deep built-in larder cupboard which has a small window on the side and this makes the under stairs and larder space a real contender when looking for space to install perhaps a ground floor wc.
Upstairs on the landing there is another beautiful stained glass leaded light window plus access to the loft space.
The master bedroom is a great size, with it's round bay window having a front aspect and built-in wardrobes to one side of the chimney breast.
Bedroom two is another great sized room, located at the rear and also has a built-in wardrobe.
And Bedroom three is a good sized single sized room with a rear aspect.
The family Bathroom has a white 3 piece suite and has an attractive oriel bay window to the front aspect.
Heading out to the rear garden you are greeted by attractive railway sleeper steps and grass edging leading to a raised seating and outside dining area. There's an area of lawn and adjacent established borders full of colourful and evergreen shrubs and bushes. The garden slops slightly upwards and is very private and secluded. The side garden as previously mentioned offer huge potential. Ample space to erect a home office / workshop.
Valleyfield Road is an established residential street and offers close proximity to several schools, excellent bus connections and the nearby Streatham Common Park with its popular Rookery Café and Gardens. Streatham main line station is approximately a 10-15 minute walk - depending on how fast you walk of course - or just a few minutes by bike or car, as is Streatham High Road with its vast array of shops and services.
Council Tax Band E
Property info
For more information about this property, please contact
EweMove Sales & Lettings - Southend, BD19 on +44 20 8115 8690 * (local rate)
Disclaimer
Property descriptions and related information displayed on this page, with the exclusion of Running Costs data, are marketing materials provided by EweMove Sales & Lettings - Southend, and do not constitute property particulars. Please contact EweMove Sales & Lettings - Southend for full details and further information. The Running Costs data displayed on this page are provided by PrimeLocation to give an indication of potential running costs based on various data sources. PrimeLocation does not warrant or accept any responsibility for the accuracy or completeness of the property descriptions, related information or Running Costs data provided here.































.png)

