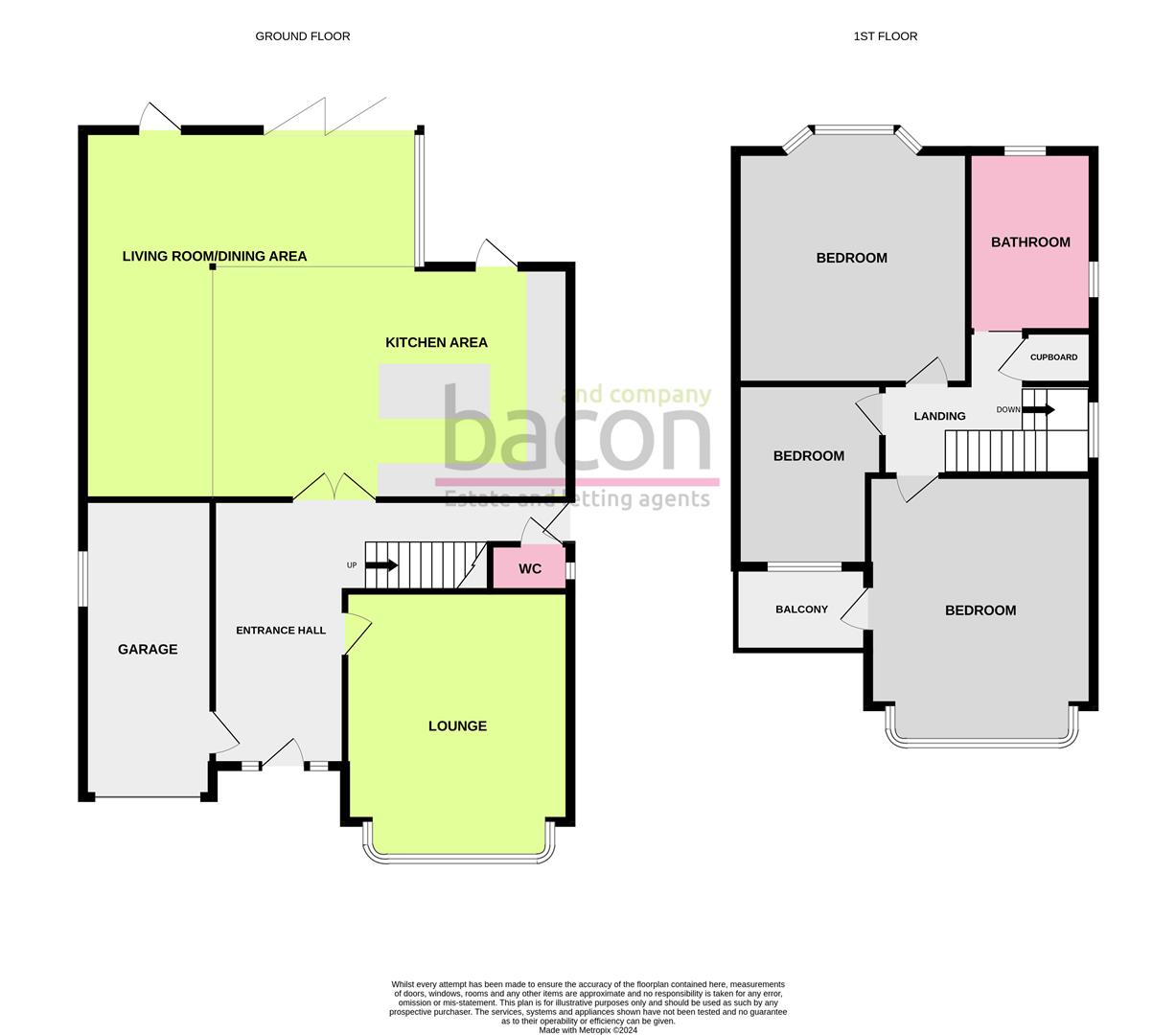Detached house for sale in Sea Lane, Goring-By-Sea, Worthing BN12
* Calls to this number will be recorded for quality, compliance and training purposes.
Property features
- Exceptional 'Art Deco' Detached Home
- Three Bedrooms
- Handmade Bespoke Kitchen
- Ground Floor Extension
- Bi-Fold Doors
- Handmade Bespoke Bathroom
- Large West Facing Rear Garden
- Chain Free
Property description
We are pleased to present this outstanding three bedroom 'Art Deco' detached home. The accommodation briefly comprises of a sizable bay fronted lounge, downstairs cloakroom, access to integral garage. A true feature of this exceptional home is the extended Kitchen/Living/Dining Room. The handmade 'Stephen Anthony' bespoke kitchen boasts a range of integrated appliances and cleverly designed storage cupboards. Upstairs you have Three sizable bedrooms with a beautiful handmade bathroom suite. Outside you have ample gardens front and back with a driveway for multiple cars.
Front Door Leading Too;
Hallway
Original oak flooring throughout. Wall mounted 'LanGuard' alarm panel. Built in coat cupboard. Two Wall mounted radiators. Spotlights throughout. Wall mounted Thermostat. Obscure double glazed door providing side access. Door providing access to integral garage. Door leading to;
Cloakroom
Amtico flooring throughout. Low level W/c. Wall mounted Wash hand basin. Obscure double glazed window. Wall mounted air vent.
Kitchen/Diner/Living Room (9.12 x 6.75 (29'11" x 22'1"))
Karndene flooring throughout, 2 wall mounted steel radiators. One 'Trench Style' Radiator. Spotlights throughout. Feature roof lantern providing natural light to the dining area. Floor standing 'Chesney' log burner. Tilt double glazed window with a further Tilt and Turn double glazed door/window. Double Glazed Bi-Fold doors with Schuco handles proving access to West Facing Garden. The 'Stephen Anthony' Handmade kitchen is a true feature of this exceptional home. Featuring roll edge Silestone worktops. A range of wall and base cupboards including a larder cupboard with Wine rack and fresh vegetable draw. Single inset sink with mixer tap. Integrated appliances including 'Neff' 5 ring induction hob with extractor fan above, 'neff' dishwasher. Electric 'Neff' Double Oven with warming plate drawer below. 'Miele' fridge. 'Neff' washing machine. Feature island with matching silestone worktops with a walnut breakfast bar. Inset drawers. Built in wine fridge. With integrated 'Neff' freezer.
Lounge (5.43 x 4.10 (17'9" x 13'5"))
Wool carpets throughout. Two Radiators. Coving throughout. Feature bay window with original coving. Aluminium double glazed windows with oak surround. 'Bell' remote controlled fire with marble surround and granite harth. TV point.
Original Staircase With Oak Banister Leading To;
Half landing with feature double glazed aluminium window with oak surround. Wall mounted Radiator.
First Floor Landing
Wall mounted radiator access to large storage cupboard.
Master Bedroom (5.40 x 4.19 (17'8" x 13'8"))
Carpeted throughout. Feature bay window with aluminium double glazed windows with oak surround. Double glazed aluminium door providing access to South/Easterly balcony.
Bedroom Two (4.97 x 4.15 (16'3" x 13'7" ))
Carpeted Throughout. Radiator. TV points. Free standing wardrobe
Bedroom Three/Dressing Room (3.32 x 1.92 (10'10" x 6'3" ))
Carpeted throughout. Radiator. 'Sharps' built in wardrobe. Spotlights throughout.
Bathroom (3.06 x 2.29 (10'0" x 7'6"))
Accessed via pocket door. Karndene 'Herringbone style' flooring throughout. Two Obscured double glazed windows. 'Stephen Anthony' Handmade suite comprising of paneled bath with tiled surround, corner shower unit with tiled walls. Wall mounted 'Rainfall' shower head with further additional shower head. Corner bespoke unit with Marble worktop including integrated 'Duravit' wash hand basin. Matching 'Duravit' low level W/C. Wall mounted heated towel rail. Spotlights throughout. Loft access with pull down ladder housing the 'Worcester Bosch' Combination boiler.
Outside;
Rear Garden
'Millboard' decking area proving large area for seating. Slate tilled area with oak framed pergola with lighting. Large lawn area with mature shrub boarders and fitted garden lights. Large storage shed. Wall mounted covered power socket. Side access both sides with access to outside water tap and green house.
Front Garden
Laid to lawn with mature shrub boarders. Driveway for multiple cars access to Garage;
Integral Garage
Accessed via up and over door. Power and Lighting. Access to Gas and electric meters. Obscure double glazed window.
Required Information
Council tax band: F
Draft version: 4
Note: These details have been provided by the vendor. Any potential purchaser should instruct their conveyancer to confirm the accuracy.
Property info
For more information about this property, please contact
Bacon and Company, BN12 on +44 1903 890560 * (local rate)
Disclaimer
Property descriptions and related information displayed on this page, with the exclusion of Running Costs data, are marketing materials provided by Bacon and Company, and do not constitute property particulars. Please contact Bacon and Company for full details and further information. The Running Costs data displayed on this page are provided by PrimeLocation to give an indication of potential running costs based on various data sources. PrimeLocation does not warrant or accept any responsibility for the accuracy or completeness of the property descriptions, related information or Running Costs data provided here.







































.png)
