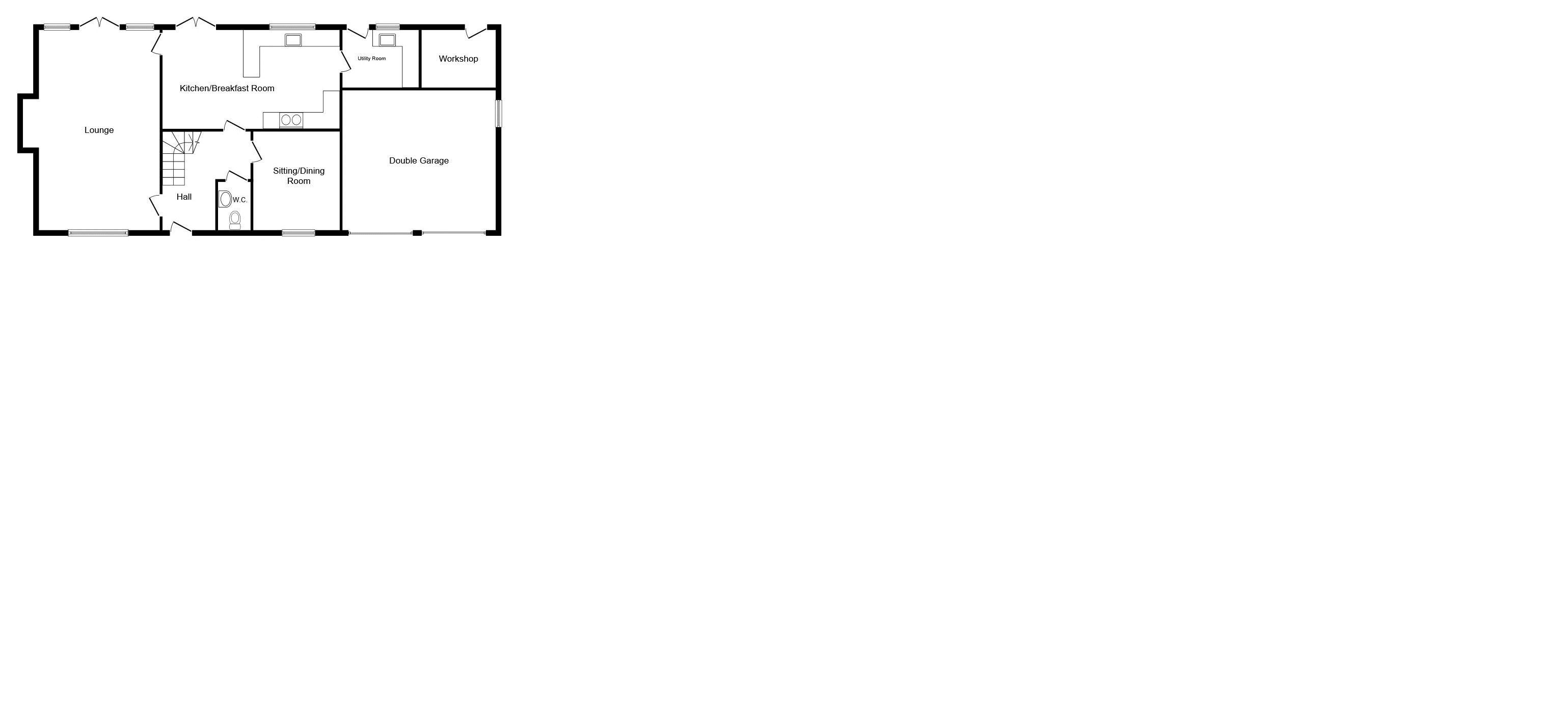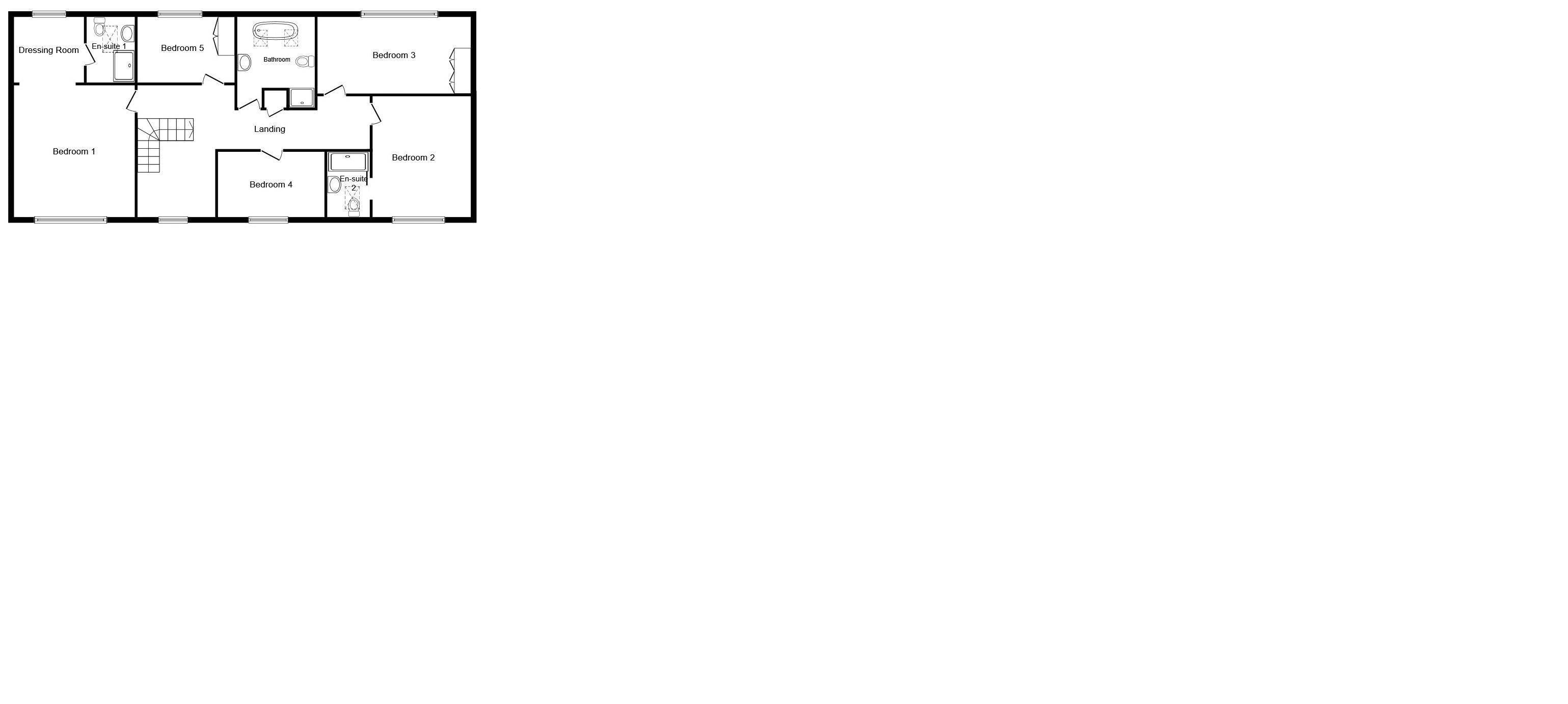Detached house for sale in Chapel Street, Haconby, Bourne PE10
* Calls to this number will be recorded for quality, compliance and training purposes.
Property features
- Large Family Home
- 5 Double Bedrooms
- 24' Living Room
- 22' Breakfast Kitchen
- Utility Room
- Dining Room
- Large Family Bathroom
- Double Garage
- Immaculately Presented
Property description
*Guide Price £600,000 - £615,000. Beautifully presented and occupying a commanding position in the centre of the rural village of Haconby this is a spacious family home having an abundance of space, with 5 double bedrooms, 2 of which feature ensuites, and there is also a large family bathroom.
Downstairs an impressive living room features a large inglenook fireplace with woodburner and an oak floor. The hallway features a solid oak staircase leading to a galleried landing above.
In addition there are well stocked gardens and a double garage.
Entrance Hall
This is a lovely approach to the property with composite entrance door, oak staircase to first floor galleried landing and with under stairs storage cupboard, radiator.
Cloakroom (0)
With concealed flush WC, pedestal wash hand basin, radiator, uPVC double glazed window to the front, extractor.
Living Room (24' 3'' x 14' 5'' (7.4m x 4.4m) Max)
Featuring an impressive inglenook fireplace with inset multifuel wood burner, radiator, 2 TV points, uPVC double glazed window to the front, pair of uPVC double glazed French doors to the garden, solid oak flooring.
Dining Room (11' 10'' x 10' 5'' (3.61m x 3.17m) Max)
Radiator, uPVC double glazed window to the front, moulded coved ceiling.
Breakfast Kitchen (22' 5'' x 12' 2'' (6.84m x 3.7m) Max)
Extensively fitted with deep white glazed belfast sink unit, range of base units incorporating cupboards and drawers with granite & beech worksurfaces and wall cupboards above, Brittania calor gas range cooker set in a feature recess with extractor fan above, plumbing for dishwasher, uPVC double glazed window to the rear, pair of uPVC double glazed French doors to the garden, marbled tiled floor, radiator, telephone point.
Utility Room (8' 11'' x 6' 9'' (2.71m x 2.07m) Max)
With deep white glazed belfast sink unit, granite and beech worktops, plumbing for washing machine, radiator, wall cupboards. UPVC double glazed door to the garden, marble tiled floor, door to garage.
Galleried Landing (16' 1'' x 14' 5'' (4.9m x 4.4m) Max)
Airing cupboard housing hot water cylinder and pumps for the showers, sun pipe, loft access, galleried landing, radiator.
Bedroom 1 (16' 1'' x 14' 5'' (4.9m x 4.4m) Max)
This is an impressive room with radiator, uPVC double glazed window to the front, opens to :-
Dressing Room (8' 6'' x 7' 10'' (2.6m x 2.4m) Max)
With radiator, uPVC double glazed window to the rear.
En-Suite
Low level WC, pedestal wash hand basin, shower cubicle, velux double glazed window to the rear, shaver point, extractor, radiator.
Bedroom 2 (14' 5'' x 11' 10'' (4.4m x 3.6m) Max)
With radiator, uPVC double glazed window to the front.
En-Suite
With low level WC pedestal wash hand basin, shower cubicle, radiator, ceramic tiled floor, velux double glazed window to the front.
Bedroom 3 (18' 4'' x 12' 2'' (5.6m x 3.7m) Max)
With an extensive range of fitted wardrobes having hanging rails & shelving and with fitted dressing table, radiator, uPVC double glazed window to the rear.
Bedroom 4 (15' 5'' x 7' 10'' (4.7m x 2.4m) Max)
With radiator, uPVC double glazed window to the front.
Bedroom 5 (11' 6'' x 8' 2'' (3.5m x 2.5m) Max)
With radiator, uPVC double glazed window to the rear, built in childrens wardrobes.
Bathroom
An impressive and large room with low level WC, pedestal wash hand basin, roll top bath with shower attachment to taps, separate shower cubicle, heated towel rail, Karndean flooring, shaver point, 2 velux double glazed windows to the rear, extractor fan.
Front Garden
This is set behind 'estate fencing' and is mainly laid to lawn with bushes and shrubs. Block paved driveway providing parking for a number of vehicles and access to the Garage.
Double Garage (18' 4'' x 17' 6'' (5.6m x 5.34m) Max)
With 2 pairs of opening doors, uPVC double glazed windows to the side. To the external wall of the garage is fitted a PodPoint ev charger.
Rear Garden
This is a lovely feature of the property with gated pedestrian access, paved patio and lawn, all fully enclosed. Within the garden there is a useful 'Lockdown project' covered open garden room space with light and power.
Garden shed with lighting & additional shed converted to a 'garden bar' and a Summerhouse.
Boiler Room / Workshop (8' 6'' x 7' 7'' (2.6m x 2.3m) Max)
With oil fired central heating boiler.
General Information
It should be noted that the property is in excellent order throughout and that improvements have been made, including a new boiler and oil tank (fitted April 2023), replacement windows and doors (fitted 2018), and remaining warranties exist for these.
Property info
For more information about this property, please contact
Quentin Marks, PE10 on +44 1778 324939 * (local rate)
Disclaimer
Property descriptions and related information displayed on this page, with the exclusion of Running Costs data, are marketing materials provided by Quentin Marks, and do not constitute property particulars. Please contact Quentin Marks for full details and further information. The Running Costs data displayed on this page are provided by PrimeLocation to give an indication of potential running costs based on various data sources. PrimeLocation does not warrant or accept any responsibility for the accuracy or completeness of the property descriptions, related information or Running Costs data provided here.

































.png)
