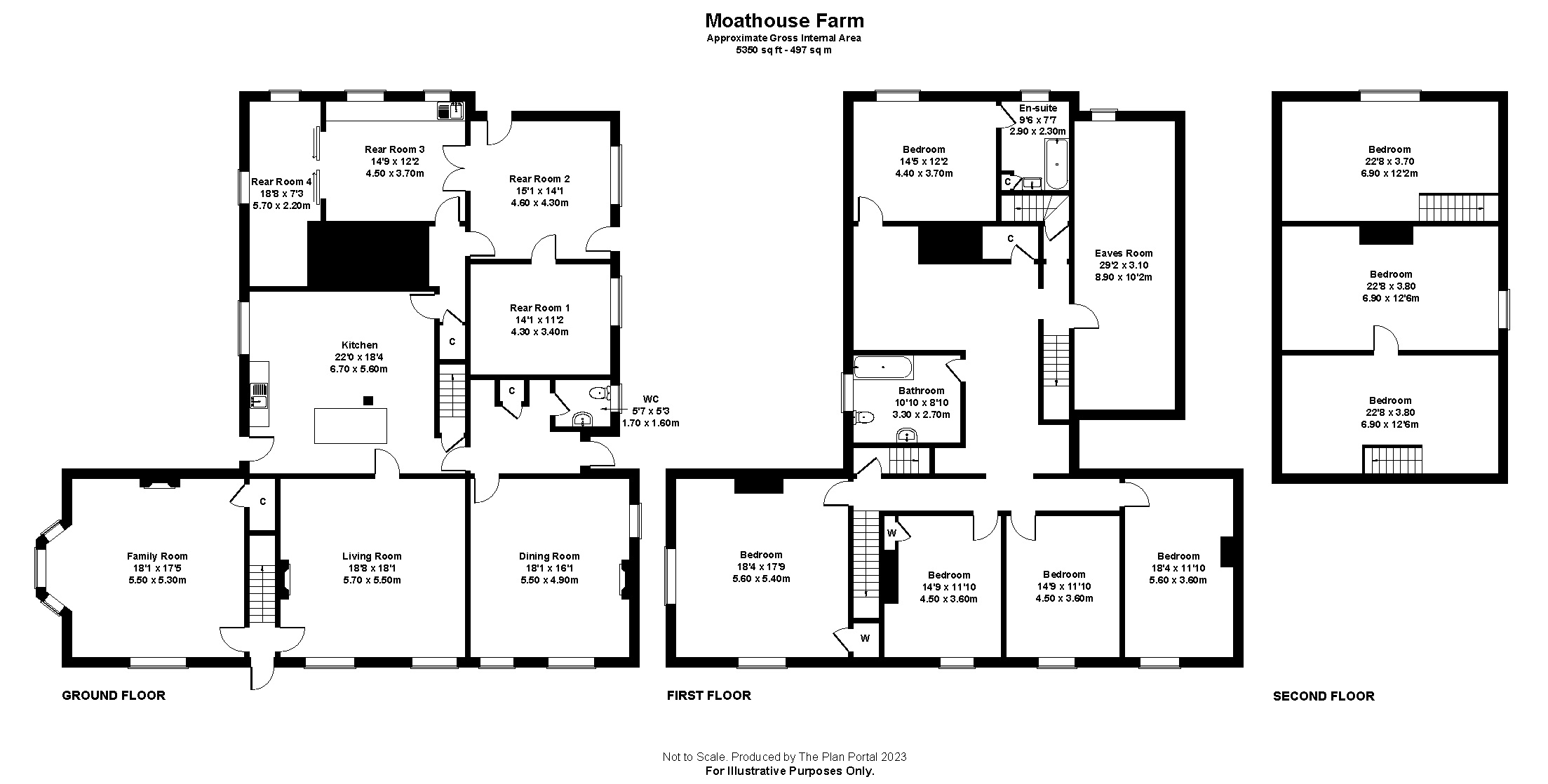Detached house for sale in Long Lane, Tarporley CW6
* Calls to this number will be recorded for quality, compliance and training purposes.
Property features
- An exciting opportunity to acquire a traditional farmhouse, farmyard and substan
- Outbuildings with potential for development subject to planning permission
- Six-bedroom farmhouse offers the possibility of creating an appealing family res
- Large formal garden partially bordered by a sizable pond plus extensive parking
- Spacious enough for the farmhouse to be independent from the barns
- Gross area of the barns amounts to approximately 15,995 sq.ft (1,486 sqm).
- In all set in 7.6 acres
- No chain
Property description
The site is spacious enough for the farmhouse to operate independently from the barns. The existence of three access points off the public highway underscores the flexibility for potential buyers to explore various development avenues. Preliminary investigations conducted by the current owner indicate promising potential for converting the charming traditional barns into six residential dwellings. The total gross area of the barns amounts to approximately 15,995 sq.ft (1,486 sqm).
Location
Alpraham, a charming Cheshire Village nestled along the A51 between Nantwich and Chester and lies just 7 miles northwest of Nantwich. Situated close to the historic Village of Tarporley, Alpraham enjoys proximity to a selection of amenities. Tarporley itself offers an array of dining options, pubs, boutiques, and convenience stores. In terms of education, Tarporley hosts a highly regarded Primary School within the Village, along with Tarporley High School, and connections to local Independent Schools such as Kings and Queens of Chester and Abbey Gate College. For commuters, Alpraham is strategically positioned with convenient access to major motorway links, including the M56, M53, and M6 motorway network, facilitating easy travel to key commercial hubs throughout the North West. Chester City Centre provides a direct route via Chester Train Station to London Euston in just 2 hours, while both Manchester International Airport and Liverpool John Lennon Airport are reachable within an hour's drive from Alpraham, ensuring effortless connectivity for air travel.
Accommodation
The farmhouse is a substantial property extending to approximately 5350 sq. Ft boasting flexible living accommodation over two floors plus loft space, ideal for additional accommodation should it be required. To the ground floor there is an entrance hall, three reception rooms, kitchen, inner hall, WC and four utility rooms, again, ideal for conversion into further reception space.
To the first floor there is a large landing area, five bedrooms and a bathroom plus access to eave space and loft rooms.
Outside
On approach the Farmhouse is well set back from the road affording extensive off road parking and turning area. There are various outbuildings including a wood store and lean-to, coal store and storage outbuilding.
Garden
The gardens are mainly laid to lawn to front, side and rear plus a large feature pond.
Outbuildings
Comprising;
" Traditional barn and parlour
" Two cubicle sheds
" Pole Barn
" Muck store
" Dutch barn (cubicles)
" General purpose building
" Silage clamp
" Coal store
" Wood store and lean-to
" General storage outbuilding
Land
In all extends to approximately 7.6 acres. The paddocks extend to 4.54 acres.
Directions
Sat Nav - CW6 9JX
What3words - ///sweat.intricate.whites
Services
Mains water, electric, private drainage.
Council tax
G
EPC
tbc
viewings
Please contact Rostons Village & Country Homes on . All viewings must be made in advance.
Approximate distance
Chester train station - 14 miles
Manchester airport - 31.3 miles
Liverpool airport - 29.3 miles
public rights of way, wayleaves & easements
The property is sold subject to all rights of way, wayleaves and easements whether or not they are defined in this brochure.
Sale plan & particulars
The sale plan is based on the Ordnance Survey sheet. Prospective purchasers should check the contract documents. The purchasers shall raise no objection or query in respect of any variation between the physical boundaries and the Ordnance Survey sheet plan. The plans are strictly for identification purposes only.
Development overage
The sellers retain the right to assert an overage charge resulting from the granting of Beneficial Planning Consent for more than one unit, acquired for purposes other than agricultural use. This charge will amount to 30% of any increase in land value for a duration of 30 years from the date of completion.
Disclaimer
Rostons Ltd for themselves and the vendors of the property, give notice that these particulars, do not constitute any part of an offer or contract, that all statements contained in these particulars as to the property are made without responsibility and are not to be relied upon as statements or representations of fact and that they do not make or give any representation or warranty what so ever in relation to this property. An intending purchaser must satisfy themselves by inspection or otherwise as to the correctness of each of the statements contained within these particulars. The Agent has not tested any apparatus, equipment, fixture, fittings or services and cannot verify that they are in working order or fit for their purpose. The buyer is advised to obtain verification from their Solicitor or Surveyor.
Property info
For more information about this property, please contact
Rostons, CH3 on +44 1829 337644 * (local rate)
Disclaimer
Property descriptions and related information displayed on this page, with the exclusion of Running Costs data, are marketing materials provided by Rostons, and do not constitute property particulars. Please contact Rostons for full details and further information. The Running Costs data displayed on this page are provided by PrimeLocation to give an indication of potential running costs based on various data sources. PrimeLocation does not warrant or accept any responsibility for the accuracy or completeness of the property descriptions, related information or Running Costs data provided here.

























.png)
