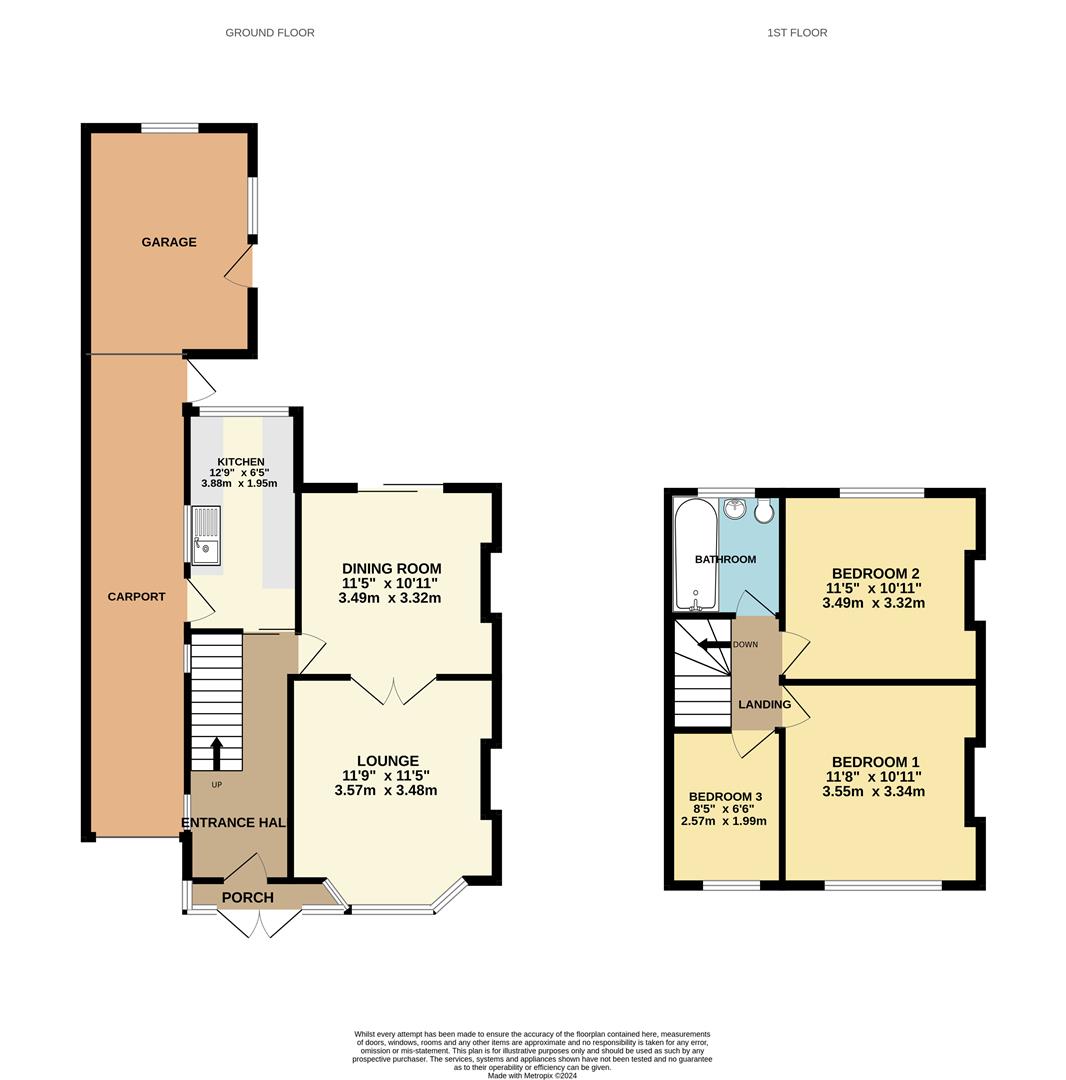Semi-detached house for sale in Wanlip Lane, Birstall, Leicester LE4
* Calls to this number will be recorded for quality, compliance and training purposes.
Property features
- Semi Detached Property
- Three Bedrooms
- Two Reception Rooms
- Car Port
- Garage
- Drive for Two Vehicles
- Large Garden
- New Carpeting
- Double Glazing
- Gas Central Heating
Property description
Immaculate 3 Bedroom Semi-Detached Home with Expansive Garden in Birstall. No chain.
Nestled in the sought-after locale of Wanlip Lane, Birstall, this immaculate 3-bedroom semi-detached home presents an exceptional opportunity for comfortable family living.
Upon entry, a welcoming porch leads to an inviting entrance hall, providing access to the first floor, the well-appointed kitchen, and the spacious sitting room, which seamlessly flows into a bay-fronted lounge bathed in natural light.
Upstairs, discover three generously sized bedrooms alongside a family bathroom. Notable features include full double glazing, gas central heating, and brand new carpeting throughout.
Outside, the property boasts a driveway with space for two vehicles, leading to a convenient carport From here, step into the expansive garden meticulously maintained to perfection. A slabbed path provides easy access to all areas of the garden, while a lush grass lawned area complemented by a gravel section offers the perfect setting for showcasing plants and greenery. Additionally, two sheds equipped with electrics provide ample storage space, while access to the garage, also equipped with lighting and electrics, further enhances convenience and functionality.
Please call Seths Today to arrange a viewing.
Porch
Entrance Hall
Carpeted flooring, double-glazed window facing the side aspect, radiator, stairs leading to the first floor, storage cupboards, provides access to the sitting room and kitchen
Kitchen (3.88 x 1.95 (12'8" x 6'4"))
Tiled flooring, base and eye level units, spotlighting, panelled walls, stainless sink, double glazed window facing the side aspect, uPVC door leading to the carport, plumbing available for a washing machine, space for a four ring gas burner, integrated extractor over, gas-powered combination boiler, double glazed window facing the rear aspect
Dining Room (3.49 x 3.32 (11'5" x 10'10"))
Carpeted flooring, radiator, double-glazed sliding doors leading to the garden, double doors providing access to the lounge
Lounge (3.57 x 3.48 (11'8" x 11'5"))
Carpeted flooring, radiator, double-glazed bay window facing the front aspect.
Carport
First Floor
Landing
Carpeted flooring, providing access to all rooms on the first floor, double-glazed window facing the side aspect.
Bedroom 1 (3.55 x 3.34 (11'7" x 10'11"))
Laminate flooring, radiator, in-built storage cupboards, double-glazed window facing the front aspect.
Bedroom 2 (3.49 x 3.32 (11'5" x 10'10"))
Laminate flooring, radiator, in-built storage cupboards, double-glazed window facing the rear aspect.
Bedroom 3 (2.57 x 1.99 (8'5" x 6'6"))
Laminate flooring, radiator, double glazed window facing the front aspect.
Outside
To the front of the property, there is a drive large enough for two vehicles, granting access to the porch, metal up and over the door leading to the carport, The drive is secluded by wooden fencing along the perimeter. To the rear, the property features an expansive garden with a paved slabbed path providing directions in the garden with a combination of lawn and gravel surfacing. Two sheds equipped with electrics, provide access to the garage via a wooden door.
Garage
Freehold
Council Tax Band - B
Additional Information
Tenure: Freehold
EPC rating: D
Council Tax Band: B (Charnwood)
Council Tax Rate: £1651.50
Mains Gas: Yes
Mains Electricity: Yes
Mains Water: Yes
Mains Drainage: Yes
Broadband availability: Ultra Fast Fibre
Property info
For more information about this property, please contact
Seths Estate Agents, LE4 on +44 116 448 0137 * (local rate)
Disclaimer
Property descriptions and related information displayed on this page, with the exclusion of Running Costs data, are marketing materials provided by Seths Estate Agents, and do not constitute property particulars. Please contact Seths Estate Agents for full details and further information. The Running Costs data displayed on this page are provided by PrimeLocation to give an indication of potential running costs based on various data sources. PrimeLocation does not warrant or accept any responsibility for the accuracy or completeness of the property descriptions, related information or Running Costs data provided here.































.png)
