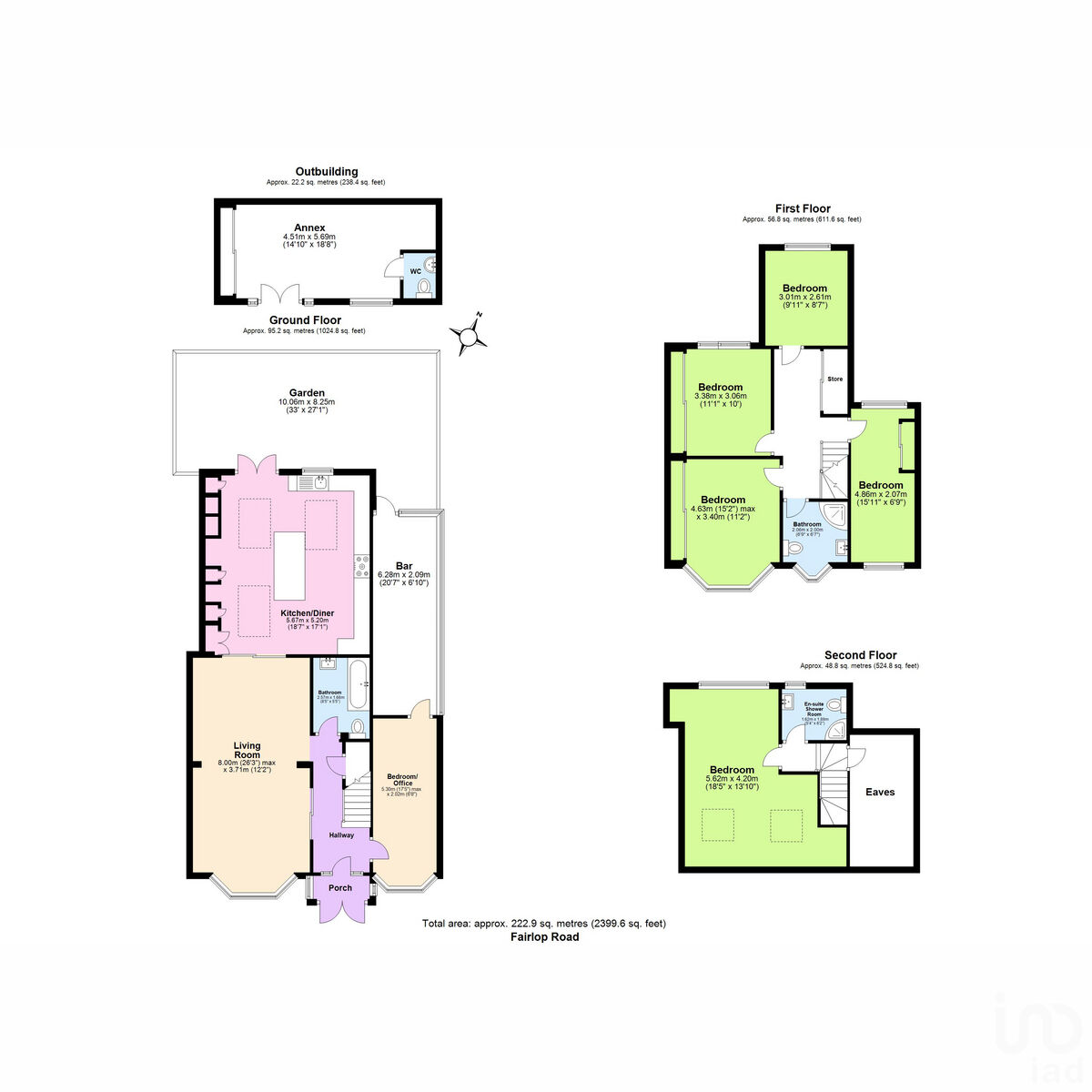End terrace house for sale in Fairlop Road, Barkingside IG6
* Calls to this number will be recorded for quality, compliance and training purposes.
Property features
- Six Bedrooms
- Three Bathrooms
- Annex
- Three Reception Rooms
- Bespoke Fittings & Fixtures Throughout
- Parking for Two Cars
- Close to Barkingside High Street
- Chain Free
Property description
Agent Reference PL01. Prepare to be excited by this extended family home that has been finished to the highest of standards by the current owner! If you are a large family and only require the highest of standards in your home, then look no further than this home in the heart of Barkingside. To the ground floor is a spacious through lounge, extended kitchen diner that has all the appliances fully integrated as well as plenty of storage space. There is also a downstairs shower room, office, or further reception room and a fully fitted bar area that leads onto the landscaped garden. The first floor is home to three bedrooms and a family bathroom, and the second floor has the primary suite and en suite shower room.
The front of the property has space for two cars to be parked. The rear garden is landscaped and has an annex at the bottom of the garden which is perfect for when family stay or if you have an older child that wants their own space.
Fairlop Road is located behind Barkingside High Street, there are an array of shops, eateries, and supermarkets there as well as access into central London via Fairlop & Barkingside tube stations
Living Room (26'3" x 12'2", 8m x 3.71m)
Kitchen (18'7" x 17'1", 5.66m x 5.21m)
Bathroom (8'5" x 5'5", 2.57m x 1.65m)
Bedroom (17'5" x 6'8", 5.31m x 2.03m)
Bedroom (15'2" x 11'2", 4.62m x 3.4m)
Bedroom (11'1" x 10'0", 3.38m x 3.05m)
Bedroom (15'11" x 6'9", 4.85m x 2.06m)
Bedroom (9'11" x 8'7", 3.02m x 2.62m)
Bathroom (6'9" x 6'7", 2.06m x 2.01m)
Bedroom (18'5" x 13'10", 5.61m x 4.22m)
Ensuite (6'2" x 5'11", 1.88m x 1.8m)
Studio (14'10" x 18'8", 4.52m x 5.69m)
Property info
For more information about this property, please contact
IAD UK, SG11 on +44 1279 956366 * (local rate)
Disclaimer
Property descriptions and related information displayed on this page, with the exclusion of Running Costs data, are marketing materials provided by IAD UK, and do not constitute property particulars. Please contact IAD UK for full details and further information. The Running Costs data displayed on this page are provided by PrimeLocation to give an indication of potential running costs based on various data sources. PrimeLocation does not warrant or accept any responsibility for the accuracy or completeness of the property descriptions, related information or Running Costs data provided here.













































.png)
