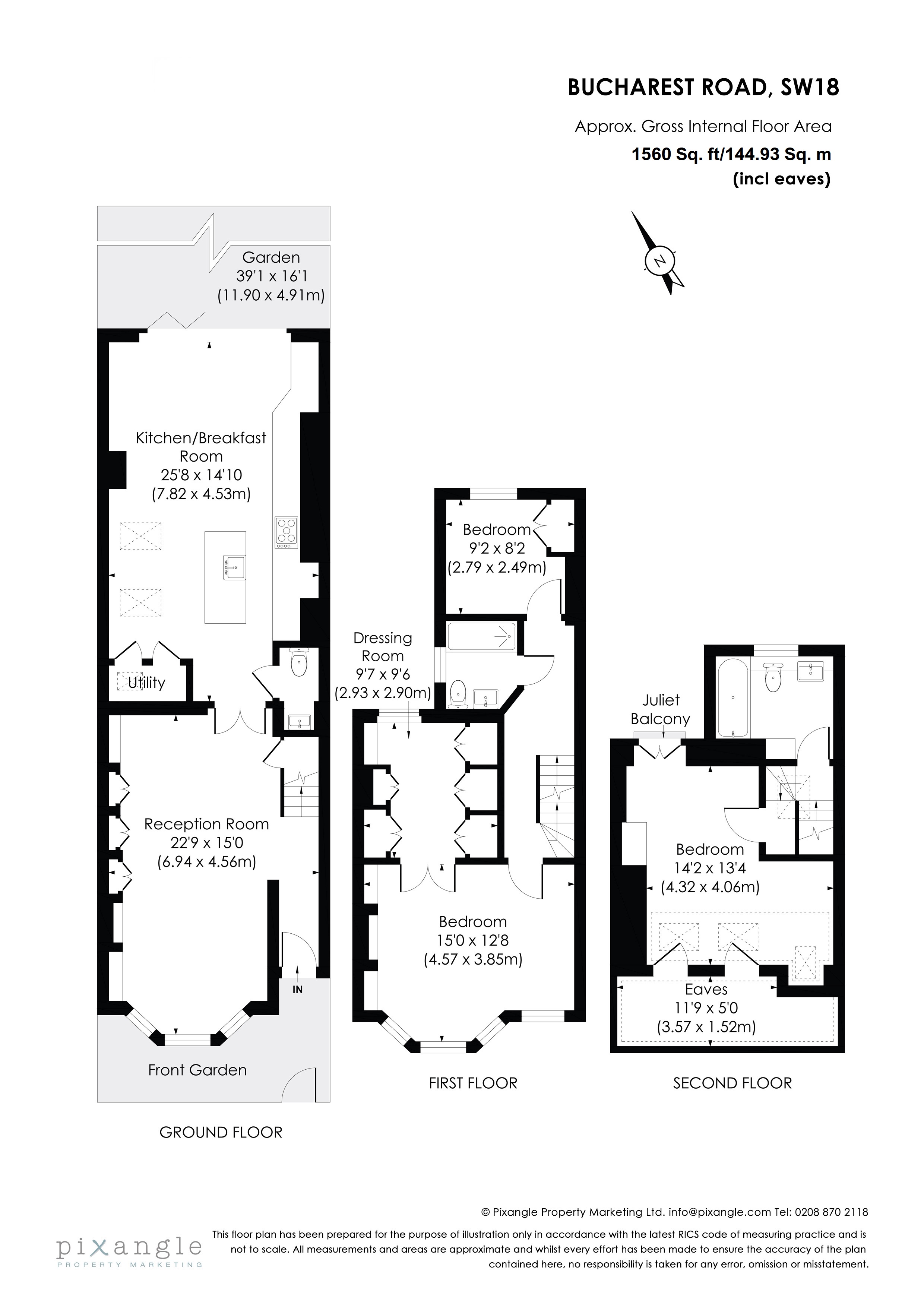Terraced house for sale in Bucharest Road, London SW18
* Calls to this number will be recorded for quality, compliance and training purposes.
Property features
- Lovely family home
- Refurbished and redecorated throughout
- Modern extended kitchen/breakfast room
- Desirable location
- Large garden with artificial grass
- Garden
- Useful storage shed
- On-street permit parking
- Built-in storage
- Quiet residential area
Property description
An extended family home on the sought-after Bucharest Road, offering spacious accommodation set over three floors with a large garden situated close to Wandsworth Town, Earlsfield and the open spaces of Wandsworth Common.
Ground floor
double reception room 22' 9" x 15' 0" (6.93m x 4.57m) This room offers a great space with beautiful wooden floors and a lovely bay window to the front of the property, the fireplace is flanked with shelving and storage cupboards. Recessed spotlights to ceiling.
Kitchen/breakfast room: 25' 8" x 14' 10" (7.82m x 4.52m) The extended kitchen/breakfast room is well proportioned with ample base and wall units providing plenty of storage space. There is a large kitchen island housing the double sink, wine fridge and a breakfast bar seating area. There is a WC/Cloakroom and utility cupboard with space for a separate washing machine and dryer.
There is plenty of natural light from the skylights and wall of glass bi-fold doors to the garden. Tiled floor with under floor heating, wall mounted radiators, recessed spotlights to ceiling plus an integrated Sonos sound system.
Garden 39' 1" x 16' 1" (11.91m x 4.9m) Bi-fold doors open from the kitchen/family room to a paved terraced area – the perfect space for entertaining, leading to the lawn (artificial grass) with mature planting and flower beds and a useful shed for storage.
First floor
bedroom 9' 2" x 8' 2" (2.79m x 2.49m) To the rear of the property on the first floor is a double bedroom with built-in storage and sash window overlooking the garden.
Shower room A tiled room with walk-in oversized shower cubicle, cistern enclosed low level WC and hand basin. Frosted window. Recessed spotlights to ceiling.
Bedroom 15' 0" x 12' 8" (4.57m x 3.86m) A spacious bedroom with bay window to the front of the property. Fireplace, feature shelving, double doors lead to a wonderful dressing room. It would be straight forward to return this dressing room to a further bedroom with a door off the landing if required by the new owners.
Dressing room 9' 7" x 9' 6" (2.92m x 2.9m) Offering extensive floor-to-ceiling built-in wardrobes. Window to overlooking the garden. Recessed spotlights to ceiling.
Second floor
bathroom A tiled bathroom with bath and overhead rain-style showerhead, cistern enclosed low level WC and underfloor heating.
Bedroom 14' 2" x 13' 4" (4.32m x 4.06m) A double bedroom with juliette balcony offering views to the garden. There is plenty of useful storage space in the eaves.
The area Bucharest Road runs off Earlsfield Road, ideally situated to benefit from the excellent independent shops, cafes and restaurants located in Earlsfield & Wandsworth Town. The open spaces and facilities of Wandsworth Common are a short distance away offering walking and running trails, tennis courts, wildlife centre and playground.
Both Old York Road and fashionable Northcote Road are close by offering a good selection of boutiques, cafes, restaurants and shops along with the Southside shopping centre in Wandsworth which offers a large selection of high street shops, a Waitrose, Sainsbury`s and Cineworld multiplex cinema.
The area offers many ofsted rated outstanding schools in the area including Earlsfield Primary School, Wimbledon Park Primary, plus Allfarthing Lane, Swafield Primary School and Beatrix Potter Primary School.
Local transport links are provided by Wandsworth Town or Earlsfield (National Rail) for connections into and out of central London with excellent buses links across the river and to the southern suburbs.
Property info
For more information about this property, please contact
H&G Property, SW11 on +44 20 3478 3154 * (local rate)
Disclaimer
Property descriptions and related information displayed on this page, with the exclusion of Running Costs data, are marketing materials provided by H&G Property, and do not constitute property particulars. Please contact H&G Property for full details and further information. The Running Costs data displayed on this page are provided by PrimeLocation to give an indication of potential running costs based on various data sources. PrimeLocation does not warrant or accept any responsibility for the accuracy or completeness of the property descriptions, related information or Running Costs data provided here.





























.png)
