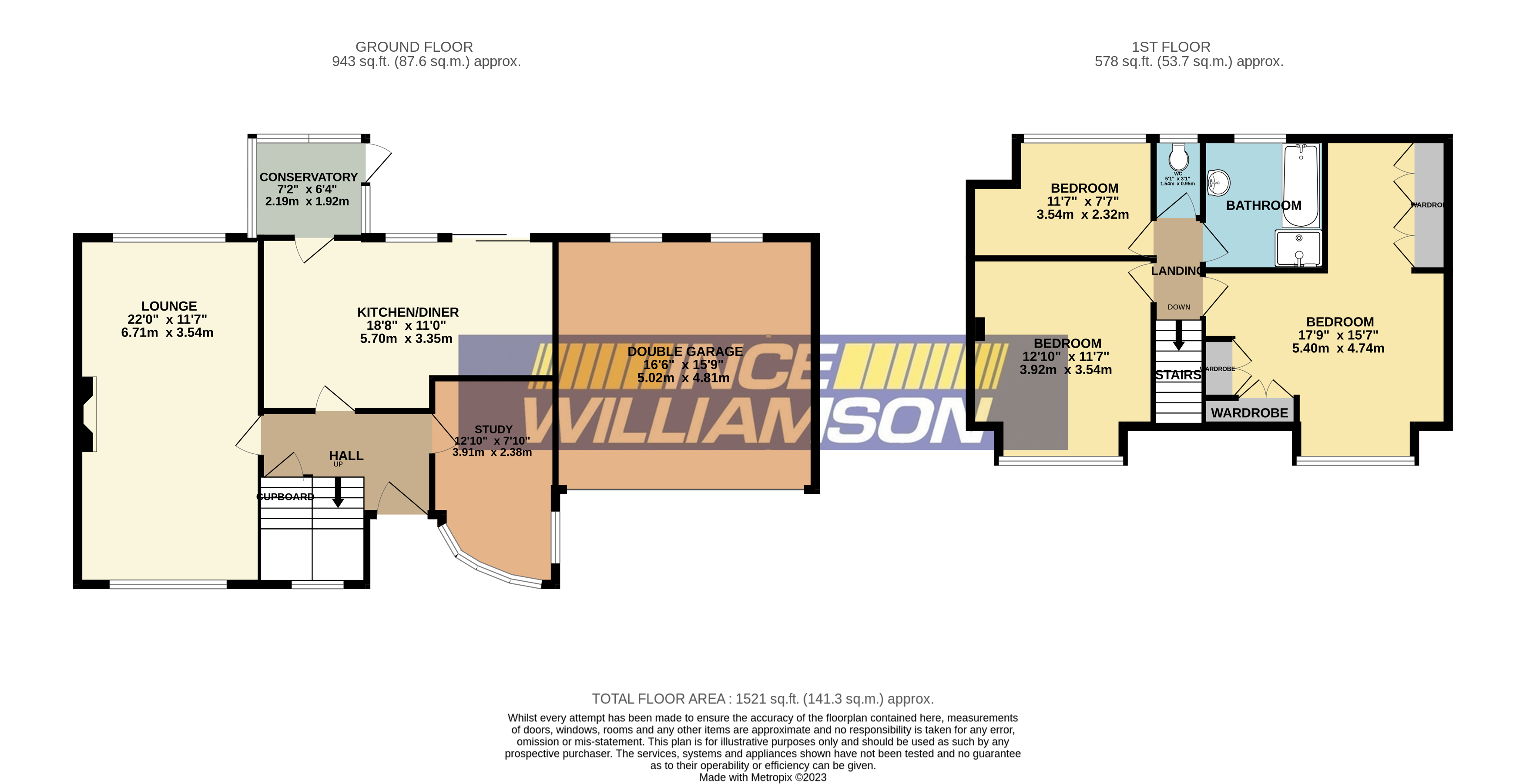Detached house for sale in Crawford Avenue, Chorley PR7
* Calls to this number will be recorded for quality, compliance and training purposes.
Property features
- Impressively Presented Detached Property
- Three Good-Sized Bedrooms
- Spacious Lounge, Fitted Kitchen With Dining Area
- Ground Floor Study/Office
- Gas Central Heating. UPVC Double Glazing
- Generous Gardens Front & Rear. Attached Double Garage
- Highly Sought-After Location Close To Town Centre
- Energy Efficiency Rating 65/D
Property description
Ince Williamson are delighted to offer to the market this Impressive Three Bedroom Detached Property which stands within generous gardens to the front and rear. The property is placed within a prestigious central location on the fringe of Chorley Town Centre in a highly desirable location. Internally the spacious accommodation benefits from gas central heating, uPVC double glazing and comprises of a hall, lounge, fitted kitchen with dining area, study, small conservatory/porch, three good-sized bedrooms, bathroom, separate W.C., superb gardens, driveway for several vehicles and attached double garage. A superb family home which we highly recommend. Council Tax Band D.
Hall
UPVC double glazed entrance door, double radiator, coved ceiling, understairs storage cupboard, laminate floor and stairs off leading to the first floor.
Lounge (6.70m (22' 0") x 3.54m (11' 7"))
A light and airy sitting room, dual aspect, with uPVC double glazed front and rear facing windows. Feature fireplace with marble surround and hearth and inset living flame gas fire. Double radiator and coved ceiling.
Study/Snug (3.91m (12' 10") x 2.37m (7' 9"))
A room which is versatile and could be used as a study, snug, playroom or a fourth bedroom. Single radiator and uPVC double glazed window. Original curved glass bottle-style tiles to the front.
Kitchen With Dining Area (5.68m (18' 8") x 3.35m (11' 0"))
A comprehensive range of modern fitted wall and base units with contrasting work surfaces, inset single drainer sink and tiled splashbacks. Built-in double oven, electric hob and extractor hood. Integrated fridge, freezer, dishwasher and washing machine. Single radiator, coved ceiling, laminate floor, uPVC double glazed window and patio doord leading out to the rear garden.
Double Glazed Conservatory (2.18m (7' 2") x 1.90m (6' 3"))
Access out to the rear garden and previously used as a breakfast area.
Landing
Loft access and coved ceiling.
Bedroom One (5.40m (17' 9") max. X 4.74m (15' 7"))
Single radiator and uPVC double glazed front facing window. Fitted wardrobes and dressing table with drawers.
Bedroom Two (3.92m (12' 10") x 3.52m (11' 7"))
Single radiator and uPVC double glazed front facing window.
Bedroom Three (3.50m (11' 6") x 2.32m (7' 7"))
Single radiator and uPVC double glazed rear facing window with distant views.
Bathroom
A three piece suite in white comprising of a panelled bath, glazed and tiled walk-in shower cubicle and wash hand basin with vanity unit below. Tiled walls and floor. Vertical designer radiator, pvc panelled ceiling with recessed spot lighting and uPVC double glazed rear facing window.
Separate W.C
Tiled floor and walls. UPVC double glazed rear facing window.
Outside Front
Generous lawned garden to the front with well-stocked borders, slate chippings wrought-iron double gates and large paved driveway which provides ample space for the parking of several vehicles and access to;
Attached Double Garage (5.01m (16' 5") x 4.81m (15' 9"))
Light and power. Two uPVC double glazed windows and electrically operated up and over door.
Rear
Good-sized rear garden which is laid to lawn and bordered with a pebbled walkway, full length paved patio which is ideal for outside dining and entertaining. Pergola, well-stocked borders and fenced surround for added privacy.
Property info
For more information about this property, please contact
Ince Williamson, PR7 on +44 1257 802877 * (local rate)
Disclaimer
Property descriptions and related information displayed on this page, with the exclusion of Running Costs data, are marketing materials provided by Ince Williamson, and do not constitute property particulars. Please contact Ince Williamson for full details and further information. The Running Costs data displayed on this page are provided by PrimeLocation to give an indication of potential running costs based on various data sources. PrimeLocation does not warrant or accept any responsibility for the accuracy or completeness of the property descriptions, related information or Running Costs data provided here.


































.png)
