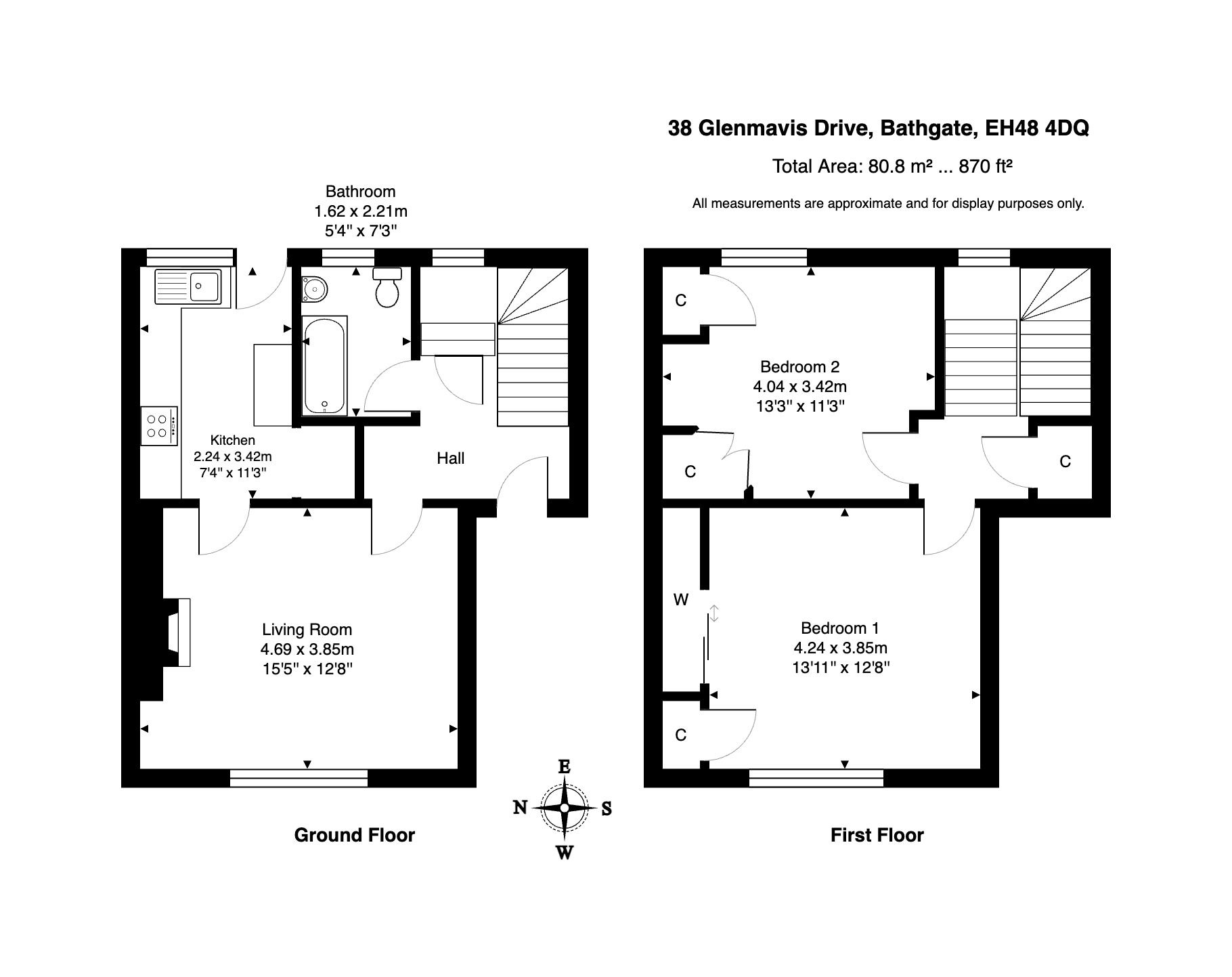End terrace house for sale in Glenmavis Drive, Bathgate EH48
* Calls to this number will be recorded for quality, compliance and training purposes.
Property features
- Gas Central Heating
- Off Road Parking in Driveway
- Council Tax Band B
- Double Glazed Windows
- Large Rear Garden
- Located Close to All Local Amenities
- Front Garden
- Gas Fire
Property description
Turn this spacious 2 Bedroom, End Terraced House into your new home! Martin & Co Bathgate bring to the sales market, a 2 bedroom, end terraced house located in a popular residential estate in Bathgate. The property features an Entrance Hallway, Livingroom, Kitchen, Bathroom & 2 Spacious Bedrooms. Paved area and enclosed garden to the front and large fenced gardens to the rear. The back garden boasts space with a grass area, stoned area and patio area - perfect for seating and garden furniture. Walking distance to local park - ideally located within close proximity of the town centre and all local amenities. This house has the potential to be transformed into a perfect home with internal upgrades.
Hallway Enter the property via UPVC door into entrance hallway. Carpeted flooring and door to lounge. Stairs and upper hallways carpeted.
Living room 15' 4" x 12' 7" (4.69m x 3.85m) The Livingroom is a great size with large windows looking out to the front of the property. Fire surround with gas fire. Grey carpets. Alcove with storage cupboard underneath.
Kitchen 7' 4" x 11' 2" (2.24m x 3.42m) Fitted kitchen with an array of wall and base units. Co-ordinating breakfasting bar. Vinyl floor covering. Doorway into the Livingroom and externally out to the private rear garden.
Bathroom 5' 3" x 7' 3" (1.6m x 2.21m) Bathroom is located on the ground floor. A 3 piece suite with a power shower over the bath. Fully tiled walls and vinyl floor covering.
Upper hallway Carpeted flooring and door to bedrooms. Stairs and upper hallways carpeted. Attic in upper hallway.
Bedroom 1 13' 11" x 12' 7" (4.24m x 3.85m) Bedroom 1 is a spacious room located to the front of the property. Fitted mirror wardrobes and storage cupboard to the side. Carpeted flooring. Attic hatch.
Bedroom 2 13' 3" x 11' 3" (4.04m x 3.43m) Bedroom 2 is located to the rear of the property with 3 storage cupboard. Laminated flooring.
Property info
For more information about this property, please contact
Martin & Co Bathgate, EH48 on +44 1506 321879 * (local rate)
Disclaimer
Property descriptions and related information displayed on this page, with the exclusion of Running Costs data, are marketing materials provided by Martin & Co Bathgate, and do not constitute property particulars. Please contact Martin & Co Bathgate for full details and further information. The Running Costs data displayed on this page are provided by PrimeLocation to give an indication of potential running costs based on various data sources. PrimeLocation does not warrant or accept any responsibility for the accuracy or completeness of the property descriptions, related information or Running Costs data provided here.
























.png)
