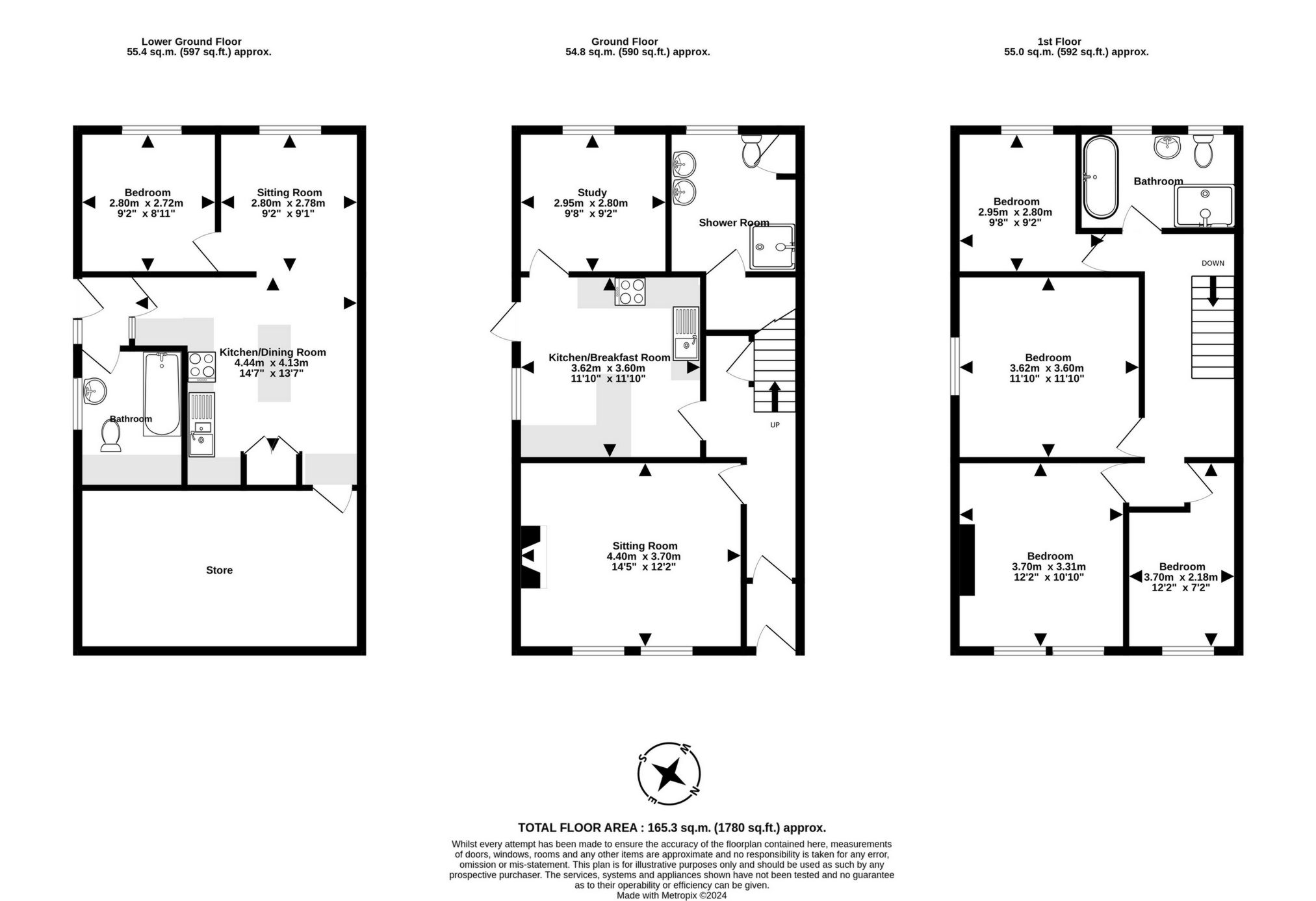Semi-detached house for sale in Coombe Vale Road, Teignmouth TQ14
* Calls to this number will be recorded for quality, compliance and training purposes.
Property features
- Two properties in A substantial semi detached house
- 4 bed maisonette
- One bed garden flat
- Regular income
- Parking
- Gardens
- Gas central heating
- Double glazing
- Close to amenities and beaches
- No onward chain
Property description
Detailed Description
A fantastic opportunity to purchase Two properties within a substantial semi-detached house.
The purchase includes both leasehold properties plus the freehold.
Regular income is provided by a one-bedroom garden flat on a protected tenancy. Plus, a recently modernised 4-bedroom maisonette with parking and garden.
Leasehold Maisonette, Council Tax - C, EPC - C. Leasehold Garden Flat, Council Tax - A, EPC - E.
Access: From the road, the property benefits an off-road parking space to the side of the property. A side door provides access into the kitchen. The obscure glazed front door leads into:
Entrance vestibule: Obscure glazed door leads into:
Entrance hall: Stairs rise to the first floor landing, radiator, wall mounted consumer unit and electric meter. Picture rail and door to:
Sitting room: 4.40m x 3.70m (14'5" x 12'2"), Two uPVC double glazed windows to the front aspect with fitted French shutters. Feature fireplace with wooden mantle and surround, alcoves to either side, picture rail and radiator.
Study: 2.95m x 2.80m (9'8" x 9'2"), uPVC double glazed window to the rear aspect overlooking the rear garden and radiator.
Utility: Utility area with space and plumbing for washing machine/ tumble dryer and door to:
Kitchen/breakfast room: 3.62m x 3.60m (11'11" x 11'10"), Fitted shaker style kitchen comprising a selection of base and eye level units with hard wood worksurfaces over and inset Sink and drainer with mixer taps. Integrated appliance includes full length fridge and freezer, dishwasher, oven with electric hob and extractor over. Breakfast bar with storage cupboards and hard wood surface over. Tiled flooring, uPVC double glazed window to the side aspect and uPVC double glazed door opening out to the parking space and door to:
Shower room: Good size shower room with high gloss cupboard housing the combination boiler, close coupled WC, twin wash hand basins with vanity cupboards under and traditional towel radiator. Walk in double glass enclosure with thermostatic shower over and tiled surround. Tiled flooring and uPVC obscure double-glazed window to the rear aspect.
First floor landing: Radiator, access to loft space and door to:
Bedroom 1: 3.70m x 3.31m (12'2" x 10'10"), Two uPVC double glazed windows to the front aspect with fitted French shutters, radiator and picture rail.
Bedroom 2: 3.62m x 3.60m (11'11" x 11'10"), uPVC double glazed window to the side aspect with open views towards the town, shaldon estuary and surrounding countryside and radiator.
Bedroom 3: 2.95m x 2.80m (9'8" x 9'2"), uPVC double glazed window to the rear aspect overlooking the rear garden and radiator.
Bedroom 4: 3.70m x 2.18m (12'2" x 7'2"), uPVC double glazed window to the front aspect with fitted French shutters and radiator.
Outside: To the side of the property there is a parking space, side access into the kitchen. Steps lead down to a path which in turn leads to the lower half of the garden, which is mostly laid to lawn with mature shrub and trees.
Family bathroom: Suite comprising freestanding roll top bath with mixer taps and shower attachment, close coupled WC, pedestal wash hand basin with mixer taps, extractor heated towel rail and double glass enclosure with thermostatic shower over and tiled surround. Two uPVC obscure double-glazed windows to the rear aspect.
Garden flat own entrance: Accessed by steps leading from the side of the property to a uPVC obscure double glazed door into:
Lobby: Glazed door into:
Kitchen/dinning room: 4.44m x 4.14m (14'7" x 13'7"), A selection of base and eye level units with roll top work surfaces over, one and half bowl sink and drainer with mixer tap. Electric oven and hob with extractor over, space and plumbing for washing machine. Integrated fridge/freezer, breakfast bar with storage cupboards under, larder cupboards, half door to store, spotlights and open to:
Sitting room: 2.80m x 2.78m (9'2" x 9'1"), uPVC double glazed window to the rear overlooking the decking and garden area, wall mounted electric heater and door to:
Bedroom: 2.80m x 2.72m (9'2" x 8'11"), uPVC double glazed window to the rear overlooking the decking and garden area.
Bathroom: White suite comprising panelled bath with electric shower over, close coupled WC, pedestal wash hand basin and part tiled walls. Heated electric towel rail and uPVC obscure double glazed window to the side.
Outside: The flat comes with a large decked area under stairs storage, outside light and water tap. A path leads down to terraces with potting shed and further shed with light and power.
Agents notes: The purchase is for the whole building
4 bedroom maisonette.
One bedroom garden flat on A protected tenancy
The lease and freehold.
Property info
For more information about this property, please contact
Fraser & Wheeler Estate Agents, EX7 on +44 1626 295737 * (local rate)
Disclaimer
Property descriptions and related information displayed on this page, with the exclusion of Running Costs data, are marketing materials provided by Fraser & Wheeler Estate Agents, and do not constitute property particulars. Please contact Fraser & Wheeler Estate Agents for full details and further information. The Running Costs data displayed on this page are provided by PrimeLocation to give an indication of potential running costs based on various data sources. PrimeLocation does not warrant or accept any responsibility for the accuracy or completeness of the property descriptions, related information or Running Costs data provided here.




























.png)
