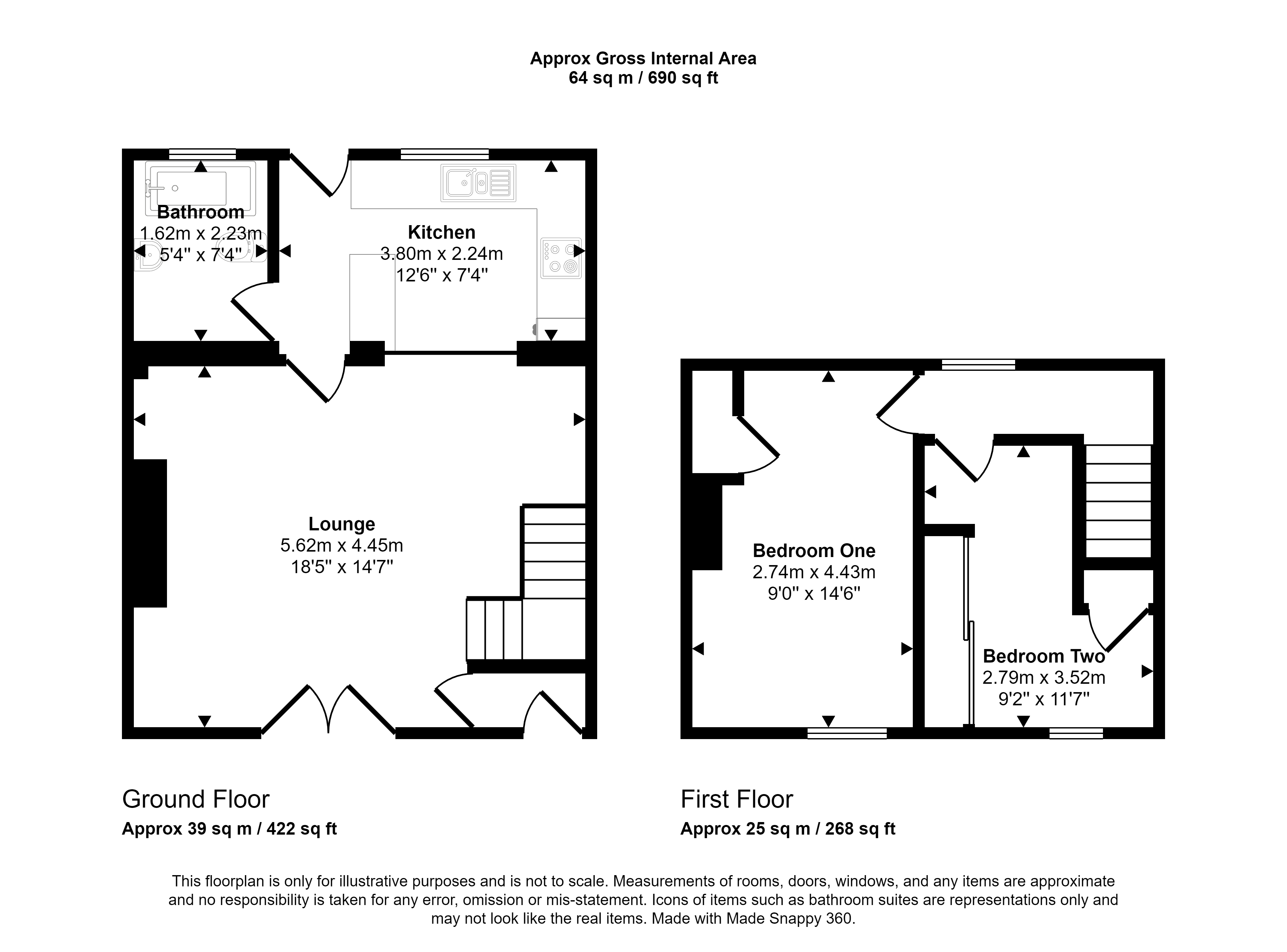Terraced house for sale in Earsdon Terrace, West Allotment, Newcastle Upon Tyne NE27
* Calls to this number will be recorded for quality, compliance and training purposes.
Property features
- Energy Rating E
- Close To Local Amenities
- Sought After Location
- Spacious Living Accommodation
- Garden And Yard
- No Upper Chain
Property description
Summary
We are delighted to offer for sale this two bedroom home located in the sought after residential area of West Allotment, on Earsdon Terrace. A warm and welcoming lounge with UPVC double glazed French doors opening out into the front garden, open plan looking into a well fitted kitchen with built-in appliances, rear hall area with access to the modern bathroom. To the first floor there are two bedrooms located to the front of the property.
Featuring double glazing and gas central heating, with an adventure play ground close by for the children. Superb access to shops, schools, Cobalt business park, Silverlink retail park and great transport links with the nearby A19 motorway and Metro station. The current owners have enjoyed creating their home which would appeal to a variety of buyers to purchase.
We anticipate a lot of interest in this property and would urge any prospective buyers to arrange a viewing by emailing:- or .
Council Tax Band: A
Tenure: Freehold
Entrance Lobby
Via double glazed door, alarm panel, door through to the lounge.
Lounge (5.62m x 4.45m)
Feature fireplace as the rooms focal point, stairs with spindle chrome balustrade to the first floor, open plan view looking into the kitchen, radiator, UPVC double glazed French doors leading into the front garden, door leading into the rear hall area.
Fitted Kitchen (3.80m x 2.24m)
A range of wall and floor units with complimenting work surfaces, ceramic drainer unit with chrome mixer tap, built-in wine rack, electric oven and ceramic plate hob, integrated microwave, integrated washing machine, tiling to the walls, UPVC double glazed window to the rear elevation, wall mounted heated chrome towel rail, integrated fridge/freezer, recessed spot lights to the ceiling, tiled floor.
Rear Hall Area
Tiled floor, UPVC double glazed door leading out into the rear yard, access to the bathroom.
Bathroom (2.23m x 1.62m)
UPVC double glazed window to the rear elevation, concealed sink unit with additional storage and surface space, low level W/C;, tiled walls, panelling to ceiling with recessed spot lights, wall mounted heated towel rail, tiled enclosed bath with rainfall shower head and splash screen, extractor, tiled floor.
First Floor Landing
UPVC double glazed window to the rear elevation.
Bedroom One (4.43m x 2.74m)
UPVC double glazed window to the front elevation, radiator, storage cupboard housing the boiler.
Bedroom Two (3.52m x 2.79m)
UPVC double glazed window to the front elevation, radiator, built-in wardrobes with sliding doors.
Garden/Yard
To the rear of the property there is an enclosed yard with an remote control garage door, and brick built storage shed. To the front of the property there is a fence enclosed garden with gated access, decked patio area and gravelled garden.
Property info
For more information about this property, please contact
Pattinson - Forest Hall, NE12 on +44 191 511 8444 * (local rate)
Disclaimer
Property descriptions and related information displayed on this page, with the exclusion of Running Costs data, are marketing materials provided by Pattinson - Forest Hall, and do not constitute property particulars. Please contact Pattinson - Forest Hall for full details and further information. The Running Costs data displayed on this page are provided by PrimeLocation to give an indication of potential running costs based on various data sources. PrimeLocation does not warrant or accept any responsibility for the accuracy or completeness of the property descriptions, related information or Running Costs data provided here.
























.png)