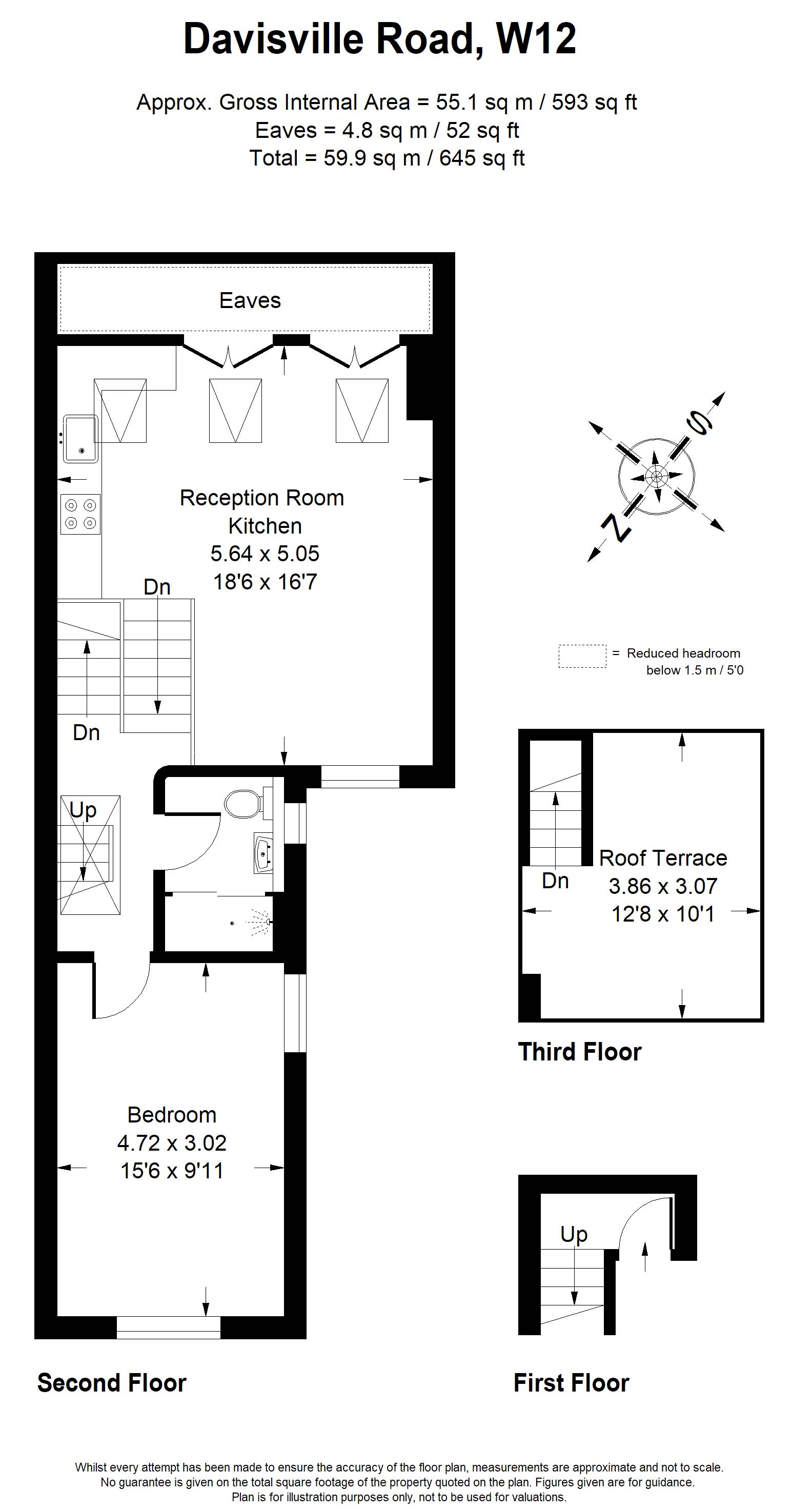Flat for sale in Davisville Road, London W12
* Calls to this number will be recorded for quality, compliance and training purposes.
Property description
Davisville road, london W12
This stylish one-bedroom top floor loft-style apartment on Davisville Road, London W12, epitomizes urban chic living. Recently refurbished to impeccable standards, it exudes in both style and natural light throughout.
Enter through the floor below to discover a spacious bedroom with vaulted ceilings, a sleek shower room, and a west-facing roof terrace accessed via an electric hatch. The open-plan kitchen/reception room features clever storage solutions tucked into the eaves, adding charm and functionality.
Davisville Road, situated off the bustling Askew Road, offers a sought-after residential setting with an array of cafes, including the renowned "Ginger Pig" Butcher/Deli and "The Eagle" gastro pub. With Ravenscourt Park tube station just moments away, commuting is convenient. Additionally, residents enjoy easy access to further transport links and shopping amenities along Chiswick High Road and at the West London Westfield Complex.
Asking Price: £525,000 Leasehold
Davisville road, london W12 9SH
West facing roof terrace accessed through electric hatch
recently refurbished to A high standard
naturally light and spacious rooms
entered on the floor beneath
long lease
located off the popular askew road providing ease of access to wide range of transport and leisure facilities
Davisville road, london W12 9SH
One bedroom top floor flat with terrace
Approx. Total internal area 645 sq. Ft. (59.9 sq. M.)
eaves storage 52 sq.ft. (52 sq.M.)
Asking Price: £525,000
Lease: Long lease
Service Charge: Tbc
EPC Rating: C78
Parking: No Residents Parking Permit
Council Tax Band: D
nb: These are library photos and one of the seller's works for Kerr and Co
Property info
For more information about this property, please contact
Kerr and Co, W12 on +44 20 3478 3490 * (local rate)
Disclaimer
Property descriptions and related information displayed on this page, with the exclusion of Running Costs data, are marketing materials provided by Kerr and Co, and do not constitute property particulars. Please contact Kerr and Co for full details and further information. The Running Costs data displayed on this page are provided by PrimeLocation to give an indication of potential running costs based on various data sources. PrimeLocation does not warrant or accept any responsibility for the accuracy or completeness of the property descriptions, related information or Running Costs data provided here.


















.png)

