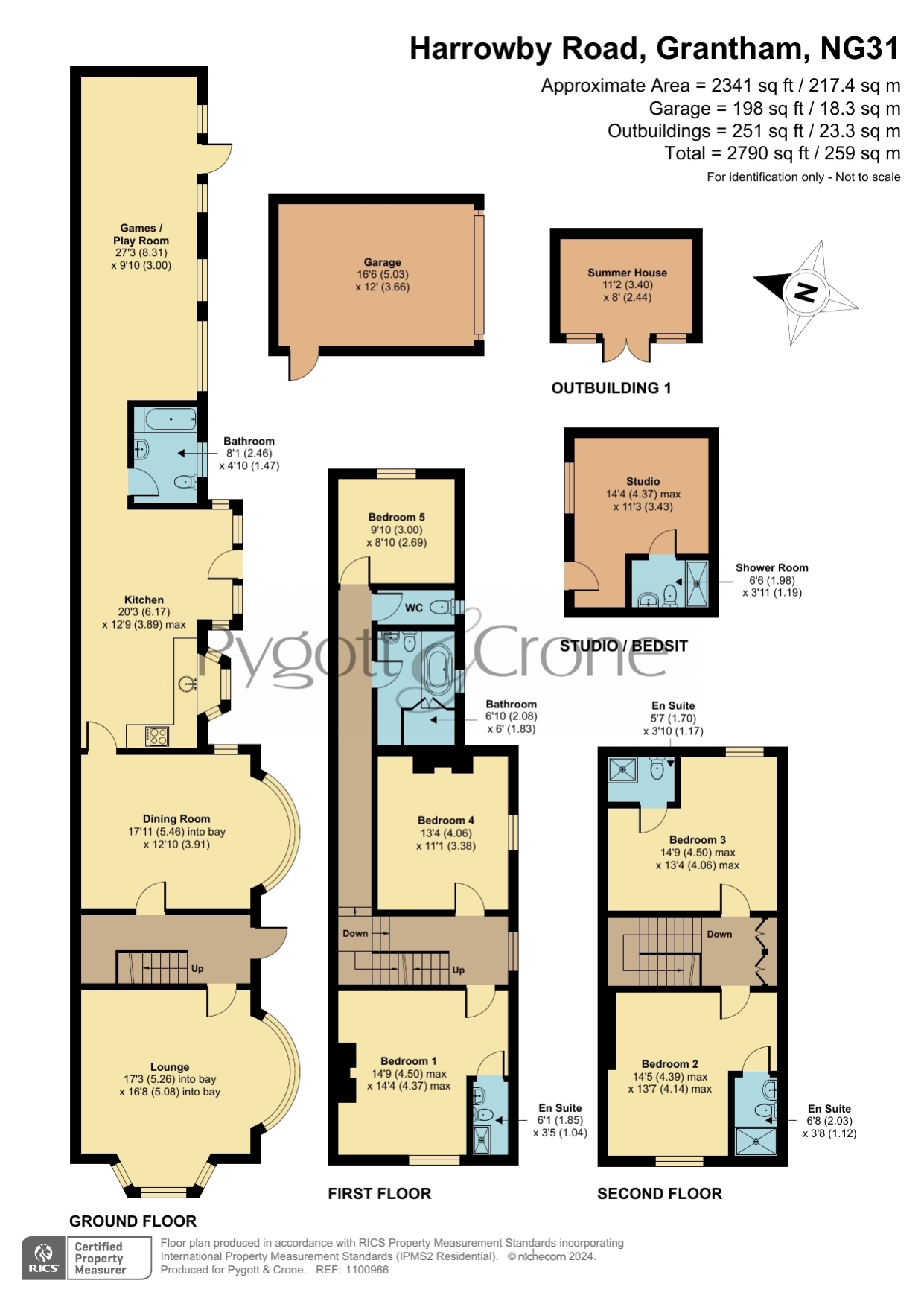Semi-detached house for sale in Harrowby Road, Grantham, Lincolnshire NG31
* Calls to this number will be recorded for quality, compliance and training purposes.
Property features
- Popular Residential Location
- Spacious Period Home
- 5/6 Bedrooms, 3 En-Suites
- Studio Bedsit with En-Suite
- Bay Fronted Lounge, Dining Room & Games/Play Room
- Versatile Accommodation Throughout
- Paved Driveway leading to Garage
- Enclosed Garden with Summerhouse
- EPC Rating - tbc, Council Tax Band - D
Property description
*wow - Incredibly sized 5 Bedroom Family Home & Studio Bedsit set within a popular Residential Area*
Introducing this exceptional Period Property with a Studio/Bedsit, offering spacious living accommodation ideal for extended families or those seeking additional space for guests. Nestled just on the edge of Grantham Town Centre and is within walking distance to the towns full amenities such as Shops, Supermarkets, Primary & Secondary Schools including both Grammar Schools, Restaurants, Bars, Cafes, Cinema, Gymnasiums, Healthcare Services, Bus & Train Station with direct access to London King's Cross in just over an hour making it perfect for any commuters.
Internally the main residence boasts a spacious & versatile layout, comprising a welcoming Entrance Hall leading to a Bay-fronted Lounge and Dining Room, each adorned with charming log burners. The Kitchen is fitted with low & eye units but is now wanting somebody to come and make this room your own, while a versatile Games/Play Room adds further flexibility to the living space. Spanning three floors, the property features a Family Bathroom and 5 Bedrooms, three of which benefit from En-Suite Facilities.
Externally, the property offers a single garage, block-paved driveway accommodating several vehicles, and a well-proportioned rear garden complete with patio sitting, mainly laid to lawn, vegetable beds and a summerhouse fitted with power & lighting and was previously used as a home office. The rear garden is perfect for the outdoor relaxation and entertaining. Additionally, there is a One Bedroom Studio/Bedsit with its own central heating system featuring a Shower Room, offering separate living quarters ideal for multi-generational families or guests seeking privacy. The property was formerly a Guest House, this space presents an opportunity for conversion or continued use.
Further enhancing comfort and convenience, the property benefits from Gas Fire Central Heating and is predominantly uPVC Double Glazed throughout.
This remarkable residence presents a unique opportunity to embrace spacious living within close proximity to town amenities—a perfect blend of character, versatility, and functionality awaits within this charming home. Contact Pygott & Crone now to arrange your viewing!
Entrance Hall
Lounge
5.26m x 5.08m - 17'3” x 16'8”
Dining Room
5.46m x 3.91m - 17'11” x 12'10”
Kitchen
6.17m x 3.89m - 20'3” x 12'9”
Ground Floor Bathroom
2.46m x 1.47m - 8'1” x 4'10”
Games/Play Room
8.31m x 3m - 27'3” x 9'10”
First Floor Landing
Bedroom 1
4.5m x 4.37m - 14'9” x 14'4”
En-Suite Shower Room
1.85m x 1.04m - 6'1” x 3'5”
Bedroom 4
4.06m x 3.38m - 13'4” x 11'1”
WC
Bathroom
2.08m x 1.83m - 6'10” x 6'0”
Bedroom 5
3m x 2.69m - 9'10” x 8'10”
Second Floor Landing
Bedroom 2
4.39m x 4.14m - 14'5” x 13'7”
En-Suite Shower
2.03m x 1.12m - 6'8” x 3'8”
Bedroom 3
4.5m x 4.06m - 14'9” x 13'4”
En-Suite Shower
1.7m x 1.17m - 5'7” x 3'10”
Outside
Studion/Bedsit
Studio
4.37m x 3.43m - 14'4” x 11'3”
Shower Room
1.98m x 1.19m - 6'6” x 3'11”
Garage
5.03m x 3.66m - 16'6” x 12'0”
Summer House
3.4m x 2.44m - 11'2” x 8'0”
Property info
For more information about this property, please contact
Pygott & Crone - Grantham, NG31 on +44 1476 218946 * (local rate)
Disclaimer
Property descriptions and related information displayed on this page, with the exclusion of Running Costs data, are marketing materials provided by Pygott & Crone - Grantham, and do not constitute property particulars. Please contact Pygott & Crone - Grantham for full details and further information. The Running Costs data displayed on this page are provided by PrimeLocation to give an indication of potential running costs based on various data sources. PrimeLocation does not warrant or accept any responsibility for the accuracy or completeness of the property descriptions, related information or Running Costs data provided here.































.png)

