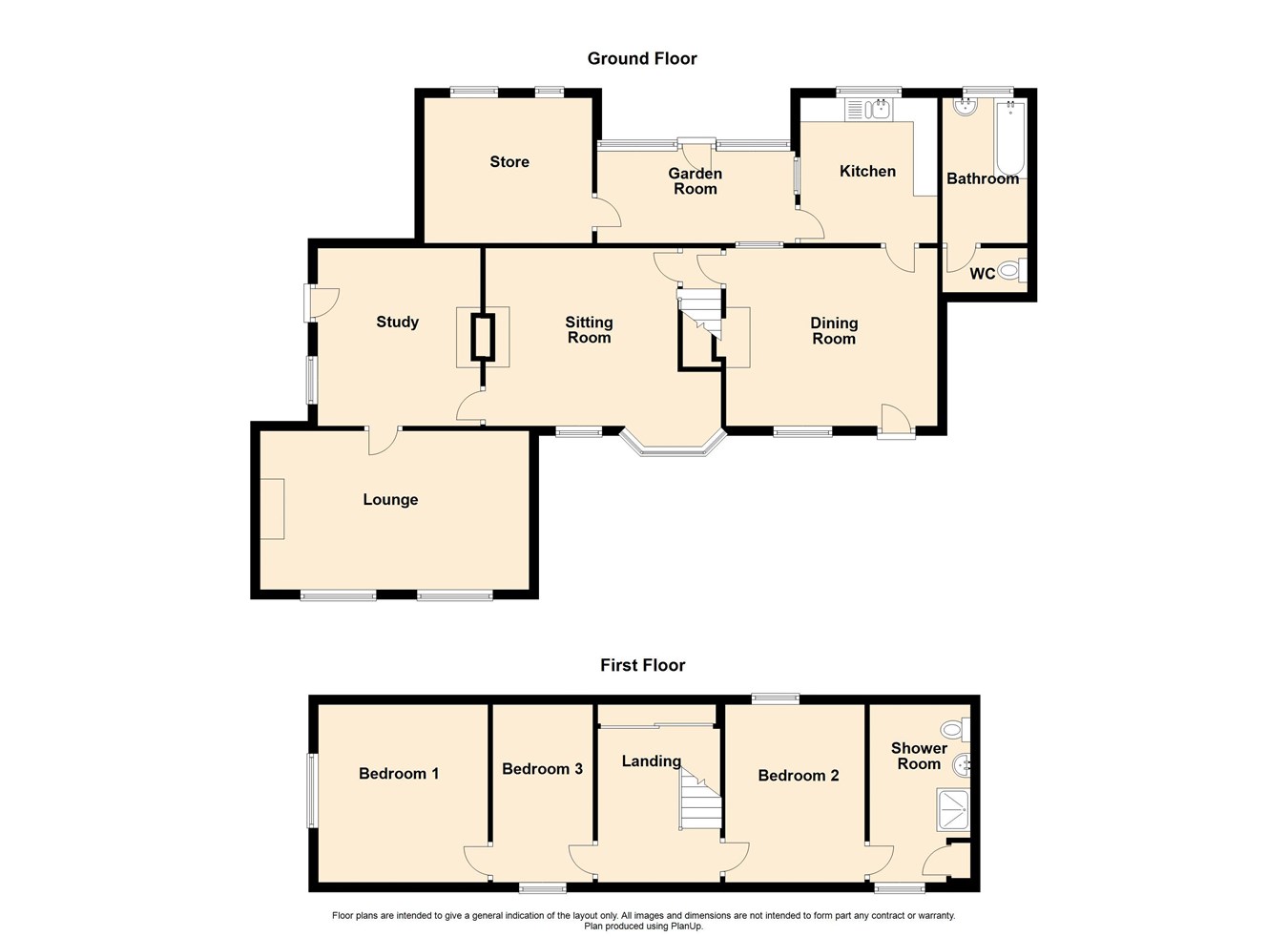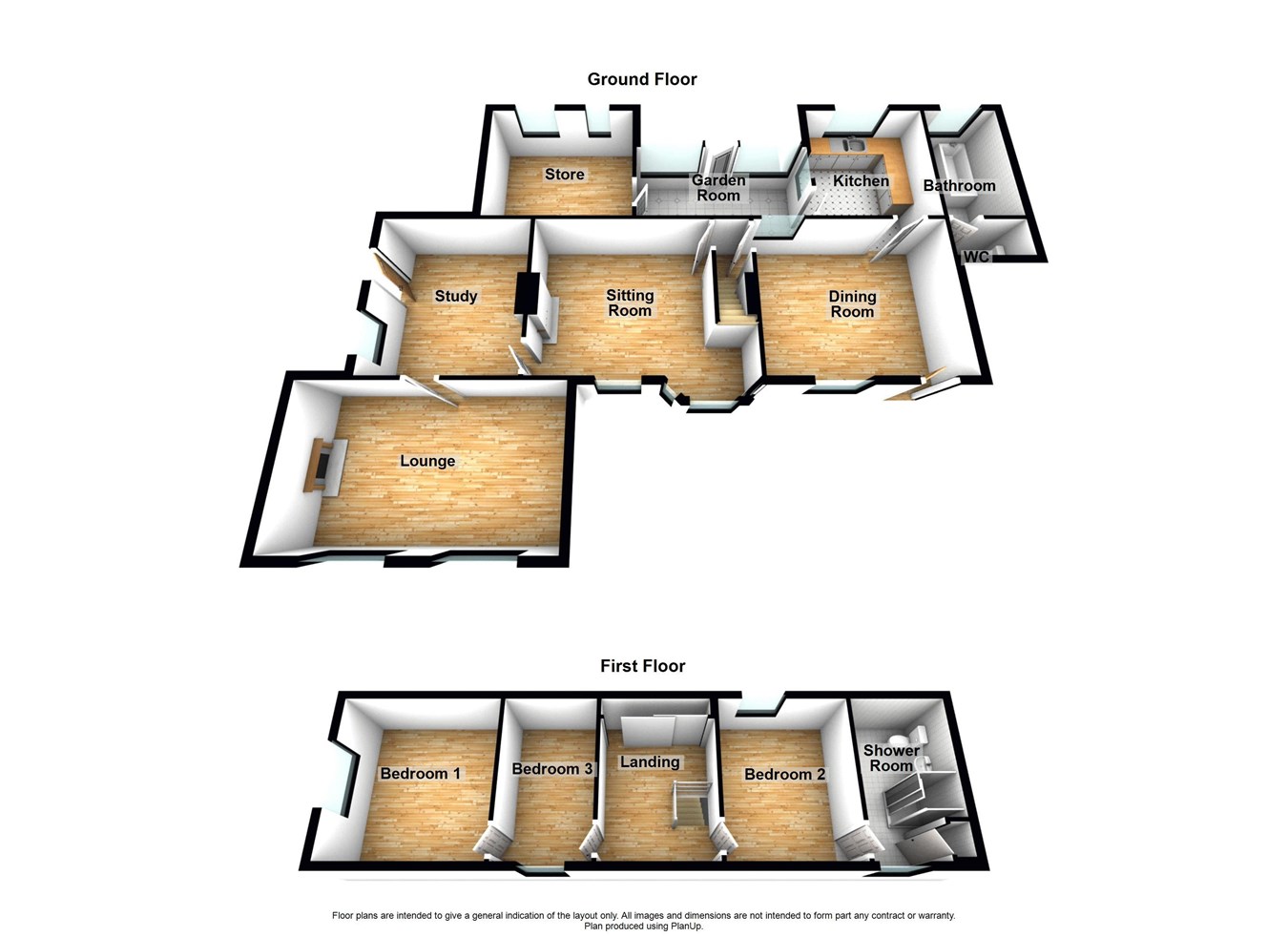Detached house for sale in Hollowgate Hill, Willoughton DN21
* Calls to this number will be recorded for quality, compliance and training purposes.
Property features
- A charming brick and stone built detached cottage
- No upward chain
- In need of an extensive refurbishment
- Driveway & garaging to the rear
- 4 reception rooms
- 3 bedrooms
- Range of outbuildings
- Highly desirable village location
- Viewing comes highly recommended
Property description
Front lounge
3.44m x 5.04m (11' 3" x 16' 6") with front UPVC hermetically sealed double glazed part multi paned entrance door, UPVC hermetically sealed double glazed multi paned window, beamed ceiling, rear sliding sash timber window, fireplace featuring pine fire surround, projecting tiled hearth, open fire and grate, adjoining alcove cupboard, thermostat control.
Inner hallway
With staircase leading off to the first floor and leading through:
Front sitting room
3.50m x 4.05m (11' 6" x 13' 3") excluding front projecting UPVC hermetically sealed double glazed bay window, understairs storage cupboard, beamed ceiling, rear multi paned window, front UPVC double glazed window, recessed fireplace with brick surround, stone hearth with inset stove.
Sitting room
3.69m x 3.28m (12' 1" x 10' 9") with timber panelled ceiling, part glazed side entrance door, UPVC double glazed side window, fireplace/cooker set in chimney breast with timber fire surround and tiled hearth and leading through:
Front store
3.26m x 5.54m (10' 8" x 18' 2") with twin front UPVC double glazed windows, further side UPVC double glazed window, traditional tiled fireplace, boarded pitched ceiling.
Kitchen
2.87m x 3.03m (9' 5" x 9' 11") with a range of matching high and low level modern fitted kitchen units with light oak style door fronts, polished working top surfaces, inset stainless steel one and a half bowl single drainer sink unit with mixer tap block, incorporated within the kitchen furniture there being a four ring ceramic electric hob, built-in oven and extractor above the hob, plumbing for an automatic washing machine, projecting breakfast bar top, rear UPVC double glazed window, ceramic tiled floor and leading off:
Bathroom
3.18m x 1.86m (10' 5" x 6' 1") with part suite in white, pedestal wash hand basin, bath, part tiled walls, rear single glazed window and leading off:
Cloakroom
With WC in white, beamed ceiling, side window.
Rear porch
1.86m x 4.16m (6' 1" x 13' 8") with single glazed entrance door, adjoining windows, perspex lean-to roof and leading off:
Workshop
3.73m x 3.14m (12' 3" x 10' 4") and leading through to:
Store room
3.39m x 5.66m (11' 1" x 18' 7") maximum being L-shaped.
First floor landing
With fitted store cupboard, front UPVC double glazed window and leading off:
Bedroom 1
2.11m x 3.70m (6' 11" x 12' 2") with front UPVC double glazed window.
Bedroom 2
3.80m x 3.53m (12' 6" x 11' 7") with collared ceiling, side UPVC double glazed window.
Bedroom 3
2.89m x 3.78m (9' 6" x 12' 5") with rear UPVC double glazed window.
Shower room
2.08m x 3.70m (6' 10" x 12' 2") with suite in avocado, low flush WC, wash hand basin, shower cubicle, part tiled walls, fitted cupboard, front UPVC double glazed window.
Outbuildings
Attached brick/stone and pantile workshop/store.
Detached brick and pantile store with adjoining timber and pantile store.
Further detached brick and pantile workshop/store.
Property info
Floorplan_Floorplan1 View original

Floorplan_Floorplan2 View original

For more information about this property, please contact
Paul Fox Estate Agents - Brigg, DN20 on +44 1652 321984 * (local rate)
Disclaimer
Property descriptions and related information displayed on this page, with the exclusion of Running Costs data, are marketing materials provided by Paul Fox Estate Agents - Brigg, and do not constitute property particulars. Please contact Paul Fox Estate Agents - Brigg for full details and further information. The Running Costs data displayed on this page are provided by PrimeLocation to give an indication of potential running costs based on various data sources. PrimeLocation does not warrant or accept any responsibility for the accuracy or completeness of the property descriptions, related information or Running Costs data provided here.




























.png)

