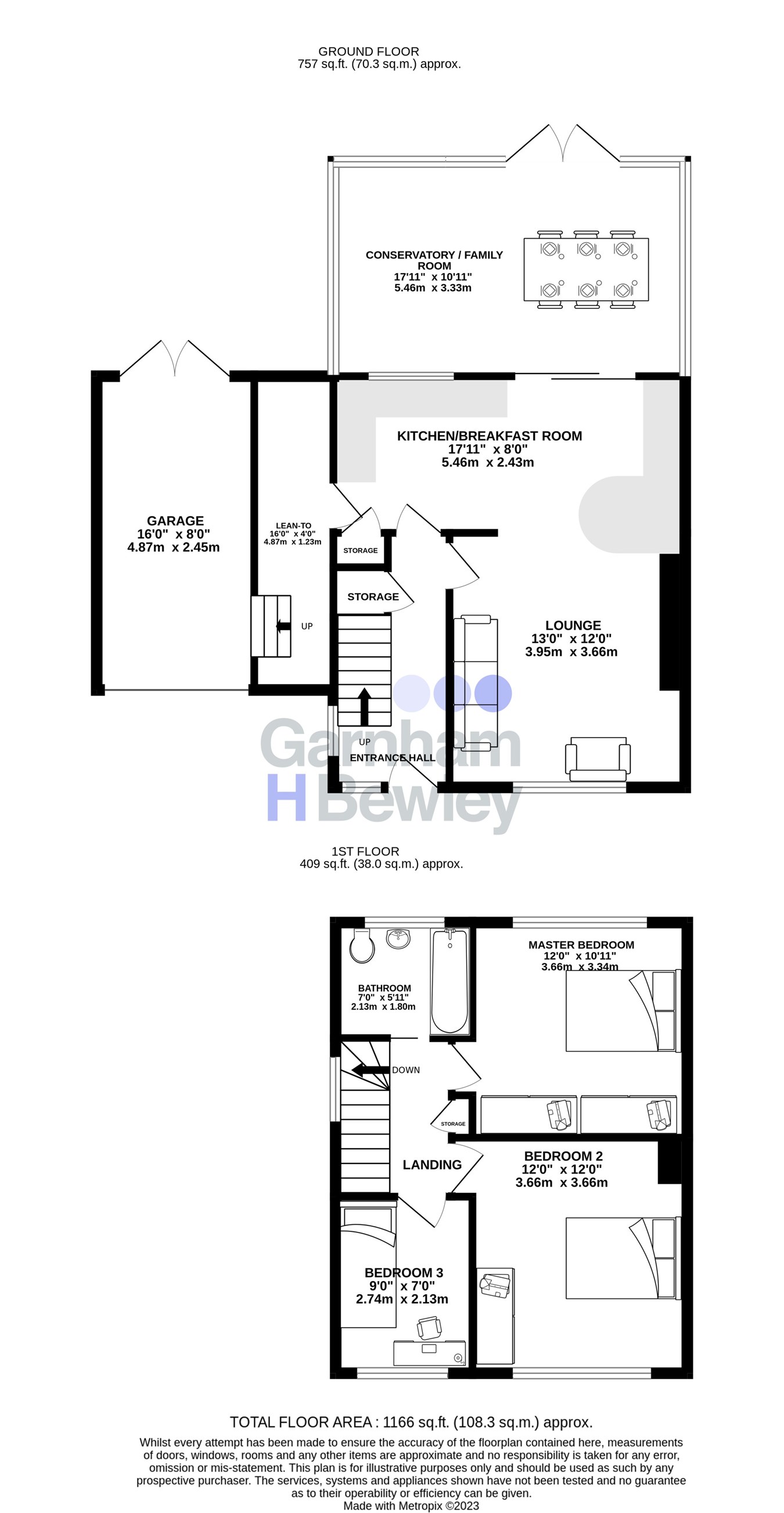Semi-detached house for sale in Woods Hill Close, Ashurst Wood RH19
* Calls to this number will be recorded for quality, compliance and training purposes.
Property features
- Semi Detached Family Home
- Three Bedrooms
- Open Plan Accommodation
- Two Reception Rooms
- Main Family Bathroom
- Quiet Cul-De-Sac Location
- Popular Village Location
- Garage & Driveway Parking
Property description
The ground floor comprises a welcoming entrance where there are stairs to the first floor and doors leading to most of the downstairs rooms. The main lounge living area is a fantastic size and benefits from a large window facing the front aspect. The lounge has an open plan arrangement leading through to the Kitchen / breakfast room which stretches the width of the property. The open plan kitchen / breakfast area is a generous size and is fitted with a range of wall and base level units creating ample worksurface and storage. The kitchen area conveniently opens up through to the added conservatory / family room which can be versatile in its use due to its size. The conservatory / family room is also where you can access the garden via double doors. Off the kitchen is the added lean-to ideal for additional storage but also provides access to the integral garage.
On the first floor there are three family sized bedrooms and the main family bathroom. The master bedroom which is located towards the rear of the property benefits from a large window which overlooks the rear garden and also provides space for a selection of freestanding wardrobes. Bedroom two, which is another good size double has a view to the front aspect along with bedroom three which could be used as a generous single/office room. All bedrooms are complimented by the main family bathroom which is fitted with panel enclosed bath with shower and shower screen, low-level WC, wash hand basin, tiled walls and privacy style window facing the rear aspect.
Outside, the property enjoys a generous size garden which is fence enclosed and provides a great space for all the family to enjoy. There is a raised decking area which provides access to the rear of the garage. Towards the front of the property there is driveway parking for two cars and plenty of additional parking on street for visitors. Overall the property is presented in good condition throughout and is located just a few minutes walk from the local park, village shops and local primary school.
Ground Floor
Entrance Hallway
Lounge
13' 0" x 12' 0" (3.96m x 3.66m)
Kitchen / Breakfast Room
17' 11" x 8' 0" (5.46m x 2.44m)
Conservatory / Family Room
17' 11" x 10' 11" (5.46m x 3.33m)
Lean-To
Garage
16' 0" x 8' 0" (4.88m x 2.44m)
First Floor
Master Bedroom
12' 0" x 10' 11" (3.66m x 3.33m)
Bedroom Two
12' 0" x 12' 0" (3.66m x 3.66m)
Bedroom Three
9' 0" x 7' 0" (2.74m x 2.13m)
Bathroom
7' 0" x 5' 11" (2.13m x 1.80m)
Outside
Garage
16' 0" x 8' 0" (4.88m x 2.44m)
Rear Garden & Driveway
Property info
For more information about this property, please contact
Garnham H Bewley, RH19 on +44 1342 821409 * (local rate)
Disclaimer
Property descriptions and related information displayed on this page, with the exclusion of Running Costs data, are marketing materials provided by Garnham H Bewley, and do not constitute property particulars. Please contact Garnham H Bewley for full details and further information. The Running Costs data displayed on this page are provided by PrimeLocation to give an indication of potential running costs based on various data sources. PrimeLocation does not warrant or accept any responsibility for the accuracy or completeness of the property descriptions, related information or Running Costs data provided here.
































.png)

