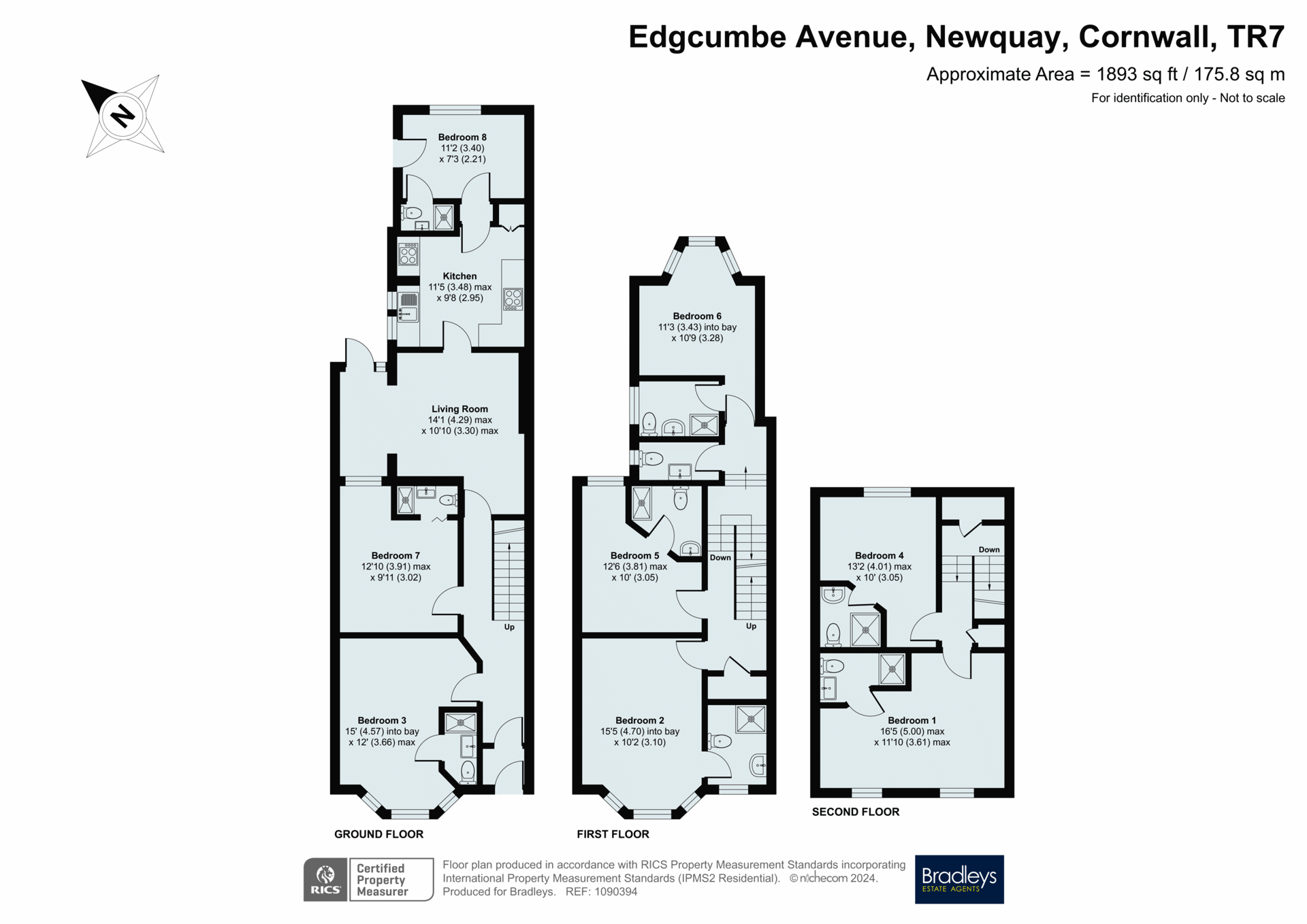Terraced house for sale in Edgcumbe Avenue, Newquay, Cornwall TR7
* Calls to this number will be recorded for quality, compliance and training purposes.
Property description
This well maintained fully licensed HMO is situated in the heart of Newquay a stones through from many of its famous beaches. The property offers 8 good sized en Suite letting rooms communal lounge/dining room and separate kitchen and driveway parking for multiple cars. The property is currently grossing £44,880 Per Annum.
UPVC double glazed entrance door opening into ...
Entrance Vestibule
Door to ...
Entrance Hall
High rise cupboard, stairs rising to first floor landing, doors to rooms seven and eight. Door to communal areas. Radiator, original tiled flooring, fire alarm system.
Room (4.57m x 3.66m (15' 0" x 12' 0"))
UPVC double glazed bay window, radiator. Door to ...
En Suite Shower Room
Fully tiled shower cubicle with shower over and concertina door, hand basin, low level WC, part tiled walls, extractor fan.
Room (3.91m x 3.02m (12' 10" x 9' 11"))
Window to rear with obscured glass, radiator. Door to ...
En Suite Shower Room
Shower cubicle with fully tiled walls, shower over and concertina door, hand basin, low level WC, fully tiled walls.
Communal Lounge/Dining Room (4.29m x 3.3m (14' 1" x 10' 10"))
Archway into kitchen, storage cupboard, radiator. Archway to utility area.
Utility Area
UPVC double glazed door to rear, with matching side panel with obscured glass. Further windows to side with obscured glass.
Kitchen (3.48m x 2.95m (11' 5" x 9' 8"))
Modern fitted kitchen with a range of base cupboards, wall units and drawers, roll top work surfaces over, fully tiled walls, oven with four-ring hob and tiled splashback, space for washing machine, further four-ring hob, double uPVC double glazed window to the side. Further storage. Fire door to internal hallway.
Internal Hallway
Door to room six.
Room (3.4m x 2.21m (11' 2" x 7' 3"))
UPVC double glazed window to rear, matching uPVC double glazed door to side giving private access. Radiator. Concertina door to ...
En Suite Shower Room
Fully tiled walls, shower cubicle with shower over and concertina door, low level WC, extractor.
First Floor Landing
Split level landing with door to WC. Doors to rooms three, four and five. Door to storage.
WC
Low level WC, pedestal wash hand basin boxed out, uPVC double glazed window to side with obscured glass.
Room
3.43m x 3.28 - uPVC double glazed bay window to the rear, radiator, door to storage. Door to ...
En Suite Shower Room
Shower cubicle with fully tiled walls, electric shower over, low level WC, pedestal wash hand basin, fully tiled walls, uPVC double glazed window to side.
Room (3.81m x 3.05m (12' 6" x 10' 0"))
Double glazed window to rear, radiator. Door to ...
En Suite Shower Room
Fully tiled walls, shower cubicle with electric shower over, pedestal wash hand basin, low level WC.
Room
4.70m 3.10m - uPVC double glazed window to front, radiator. Door to ...
En Suite Shower Room
Part tiled walls, shower cubicle with fully tiled walls and shower over, low level WC, pedestal wash hand basin, uPVC double glazed window to front with obscured glass.
Second Floor Landing
Split level landing with doors to rooms one and two. Storage unit housing the boiler and hot water cylinder.
Room (4.01m x 3.05m (13' 2" x 10' 0"))
En Suite Shower Room
Shower cubicle with fully tiled walls, electric shower over, low level WC, pedestal wash hand basin
Room (5m x 3.61m (16' 5" x 11' 10"))
En Suite Shower Room
Shower cubicle with fully tiled walls, electric shower over, low level WC, pedestal wash hand basin
Outside
To the rear of the property there is driveway parking for multiple cars
Property info
For more information about this property, please contact
Bradleys Estate Agents - Newquay, TR7 on +44 1637 838050 * (local rate)
Disclaimer
Property descriptions and related information displayed on this page, with the exclusion of Running Costs data, are marketing materials provided by Bradleys Estate Agents - Newquay, and do not constitute property particulars. Please contact Bradleys Estate Agents - Newquay for full details and further information. The Running Costs data displayed on this page are provided by PrimeLocation to give an indication of potential running costs based on various data sources. PrimeLocation does not warrant or accept any responsibility for the accuracy or completeness of the property descriptions, related information or Running Costs data provided here.




















.png)


