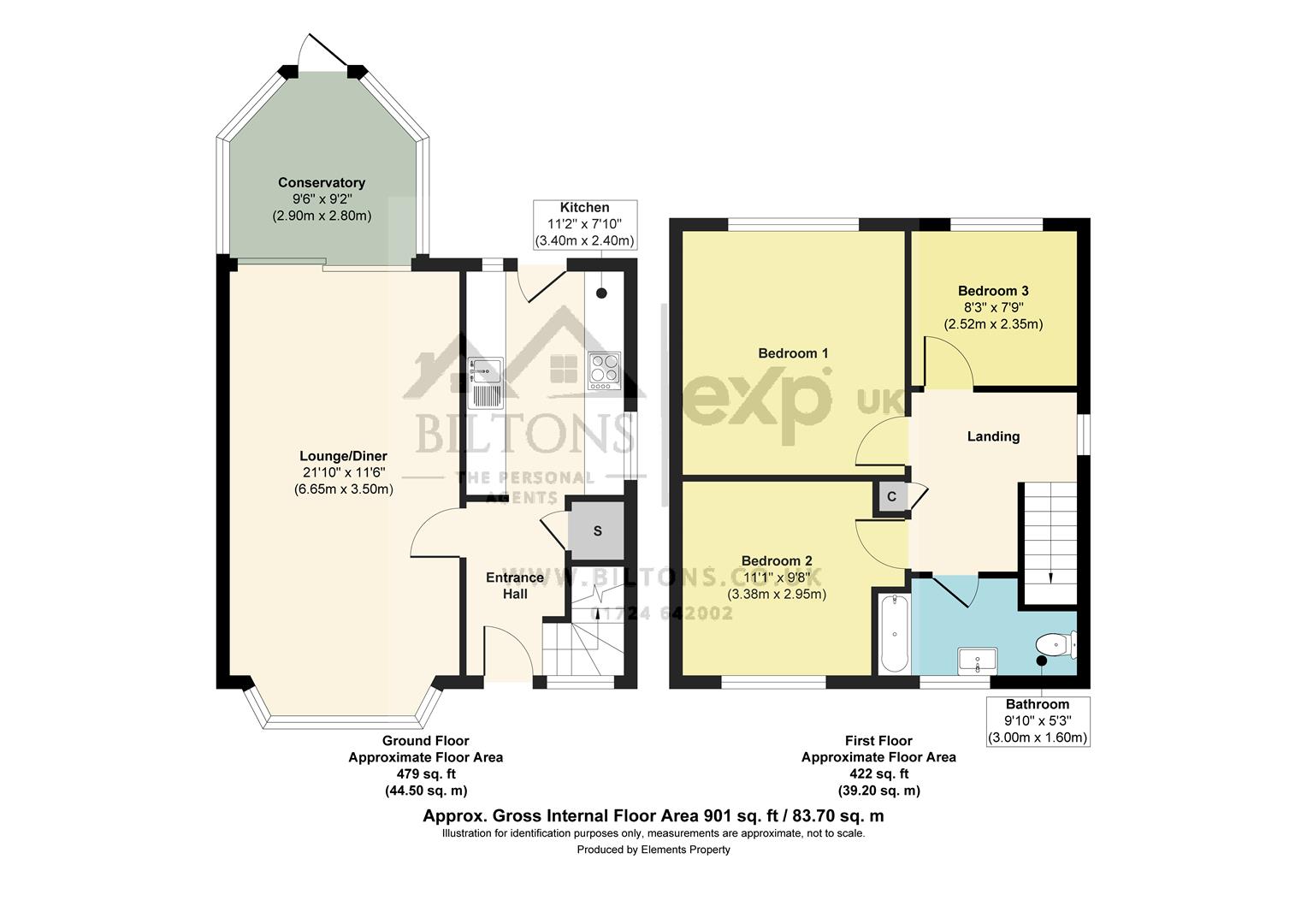Detached house for sale in Gainsborough Road, Scotter, Gainsborough DN21
* Calls to this number will be recorded for quality, compliance and training purposes.
Property features
- Popular village location
- Queen elizabeth high school catchment
- Off road parking and garage
- South facing garden
Property description
Welcome to this charming three-bedroom detached property located in the sought-after village of Scotter. Situated in close proximity to local amenities and within the catchment area of Queen Elizabeth High School, this home provides an ideal space for a growing family.
Full Description
Welcome to this charming three-bedroom detached property located in the sought-after village of Scotter. Situated in close proximity to local amenities and within the catchment area of Queen Elizabeth High School, this home provides an ideal space for a growing family.
Upon entering the property, you'll find a well-appointed kitchen, providing a functional space for meal preparation and cooking. The spacious lounge/diner offers ample room for relaxation and dining, creating a versatile area for everyday living. Additionally, a conservatory at the rear of the property provides a delightful space to enjoy the garden views with easy access to the outdoor area.
Moving to the first floor, you'll discover two generously sized double bedrooms, perfect for accommodating family members or guests. A third single bedroom offers flexibility for various uses such as a home office or nursery. The family bathroom is fitted with a three-piece suite, providing convenience and comfort for daily use.
Externally, the property boasts a rear enclosed south-facing garden, offering a peaceful retreat for outdoor activities and relaxation. The garden is predominantly laid with lawn, providing a blank canvas for gardening enthusiasts to cultivate their own oasis. Additionally, there is storage space to the side of the property, a garage, and off-road parking, ensuring ample storage and parking facilities for residents and visitors alike.
Entrance
Via uPVC door into hallway with light to ceiling and stairs to first floor
Living Through Dining Room
A wonderful large open plan space with the dining area set to the rear, lights to ceiling uPVC double glazed window to front aspect and sliding door into conservatory, feature fireplace (stove not included)and two radiators.
Kitchen (3.40 x2.40 (11'1" x7'10"))
Light to ceiling, timber stable style door to the rear aspect, a range of wall and base units with laminate work tops, integrated dishwasher and fridge/freezer, space and plumbing for a washing machine.
Conservatory (2.80m x2.90m (9'2" x9'6" ))
With French doors to the rear garden
Bedroom One (3.60m x 3.38m (11'9" x 11'1" ))
Light to ceiling, uPVC double glazed window and radiator
Bedroom Two (3.38m x 2.90m (11'1" x 9'6"))
Light to ceiling, uPVC double glazed window and radiator, built in wardrobe and over bed storage
Bedroom Three
Light to ceiling, uPVC double glazed window and radiator
Family Bathroom (3.0m x 1.6m (9'10" x 5'2"))
Light to ceiling, three piece suite to include panelled bath with shower over, low flush wc and hand wash basin
External
As you approach the front of the property, you'll find a driveway leading to the attached garage, complete with an up and over door. This setup provides convenient off-street parking and secure storage for vehicles.
Adjacent to the driveway, there's a lawn area, adding a touch of greenery and enhancing the curb appeal of the property. This space can also be utilized for outdoor activities or landscaping to further beautify the surroundings.
Moving to the rear of the property, you'll discover a fully enclosed lawn area, offering privacy and security. This blank canvas presents an excellent opportunity for the new homeowner to personalize the outdoor space according to their preferences and needs. Whether it's creating a lush garden, installing a patio for outdoor dining and entertainment, or adding features like a deck or pergola, the possibilities are endless. It's an inviting space where one can unleash their creativity and transform it into their own private oasis.
Property info
For more information about this property, please contact
Biltons The Personal Estate Agent, DN16 on +44 1724 377479 * (local rate)
Disclaimer
Property descriptions and related information displayed on this page, with the exclusion of Running Costs data, are marketing materials provided by Biltons The Personal Estate Agent, and do not constitute property particulars. Please contact Biltons The Personal Estate Agent for full details and further information. The Running Costs data displayed on this page are provided by PrimeLocation to give an indication of potential running costs based on various data sources. PrimeLocation does not warrant or accept any responsibility for the accuracy or completeness of the property descriptions, related information or Running Costs data provided here.



































.png)