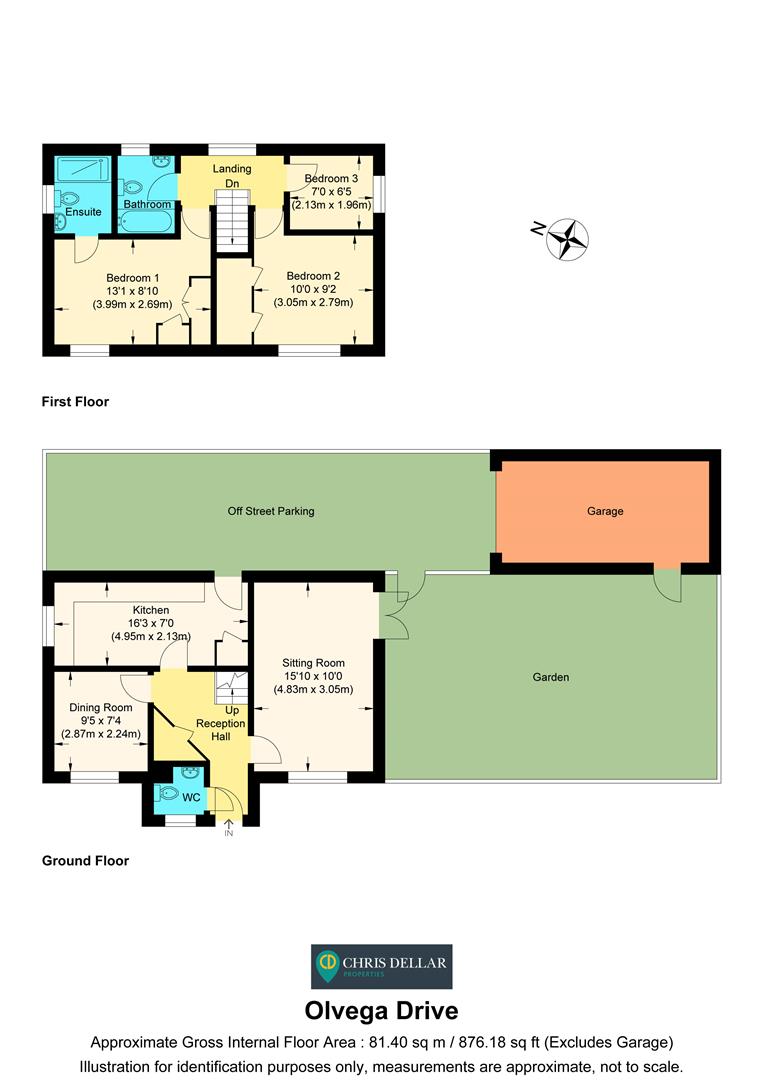Detached house for sale in Olvega Drive, Buntingford SG9
* Calls to this number will be recorded for quality, compliance and training purposes.
Property features
- Detached Family Home
- Three Bedrooms
- Two Reception Rooms
- Cul de Sac Location
- Gas Fired Heating/Solar Panels
- Double Glazing
- Single Garage
- Attractive Garden
- Downstairs Cloakroom/WC
- Driveway for 2/3 vehicles
Property description
Immaculately presented three bedroom detached house located on a modern cul-de-sac, with two receptions, driveway for two/three vehicles and a single garage. Some of the many benefits of this property include double glazing, gas fired central heating, solar panels for hot water and an attractive & secluded South-east facing garden. Of note is the well appointed kitchen/breakfast room, en-suite shower room and downstairs cloakroom. This home is within walking distance of High Street shops, schools and restaurants. An early viewing highly recommended!
Double glazed front door with courtesy light to:
Reception Hall
Staircase to first floor landing. Radiator. Built-in cloaks cupboard. Engineered oak flooring. Doors to cloakroom, dining room, kitchen and:
Sitting Room (4.83m x 3.05m (15'10 x 10'0))
Triple aspect room with uPVC double glazed windows to front and rear. Two radiators. UPVC double glazed French doors leading to rear garden.
Dining Room (2.87m x 2.24m (9'5 x 7'4))
UPVC double glazed window to front. Radiator.
Kitchen/Breakfast Room (4.95m x 2.13m (16'3 x 7'0))
Dual aspect with uPVC double glazed windows to side and double glazed back door to driveway at rear. Fitted range of wall & base units incorporating roll top work surfaces, drawers and one & a half bowl single drainer sink unit with mixer taps. Four ring gas hob with brushed stainless steel splashback and cooker hood above. Integrated electric double oven with grill. Integrated washing machine and dishwasher. Space for fridge/freezer. Tiling to splashback areas. Vinyl floor covering. Deep under-stairs storage cupboard. Wall cupboard containing gas fired boiler. Radiator.
Downstairs Cloakroom/Wc
UPVC double glazed window to front with obscure glass. White pedestal wash hand basin and low flush WC. Vinyl floor covering. Tiling to splashback areas.
First Floor Landing
UPVC double glazed window to rear. Radiator. Doors to bedrooms and bathroom.
Bedroom One (3.99m x 2.69m (13'1 x 8'10))
UPVC double glazed window to front. Radiator. Panelled door to:
En-Suite Shower Room
UPVC double glazed window to side with obscure glass. Double length shower cubicle, white pedestal wash hand basin and low flush WC. Ladder style radiator. Extractor fan. Shaver point. Inset downlights. Vinyl floor covering.
Bedroom Two (3.05m x 2.79m (10'0 x 9'2))
UPVC double glazed window to front. Radiator. Built-in single wardrobe and built-in airing cupboard. Access to loft space with pull down ladder.
Bedroom Three (2.13m x 1.96m (7'0 x 6'5))
UPVC double glazed window to side. Radiator.
Family Bathroom
UPVC double glazed window to rear with obscure glass. White suite comprising panel enclosed bath with shower screen, mixer taps and shower attachment, pedestal wash hand basin and low flush WC. Ladder style radiator. Tiling to splashback areas. Extractor fan. Electric shaver point. Vinyl floor covering.
Exterior
Front Garden
Well stocked border to either side of front door.
South-East Facing Garden
Attractive and secluded garden with patio area, pathways, large shingle base and raised borders. Security lighting. Gate to driveway.
Single Garage
With up & over door, light and power connected, Personal door leading to garden.
Driveway
Providing off street parking for two/three vehicles.
Disclaimer
We are not qualified to test any apparatus, equipment, fixtures & fittings or services so cannot verify that they are in working order or fit for their intended purpose. We do not have access to property deeds or lease documents so prospective purchasers should rely on information given by Solicitors on these matters. Measurements are approximate & are only intended to provide a guide.
Energy Performance Certificate
Property info
For more information about this property, please contact
Chris Dellar Properties, SG9 on +44 1763 761956 * (local rate)
Disclaimer
Property descriptions and related information displayed on this page, with the exclusion of Running Costs data, are marketing materials provided by Chris Dellar Properties, and do not constitute property particulars. Please contact Chris Dellar Properties for full details and further information. The Running Costs data displayed on this page are provided by PrimeLocation to give an indication of potential running costs based on various data sources. PrimeLocation does not warrant or accept any responsibility for the accuracy or completeness of the property descriptions, related information or Running Costs data provided here.



























.png)