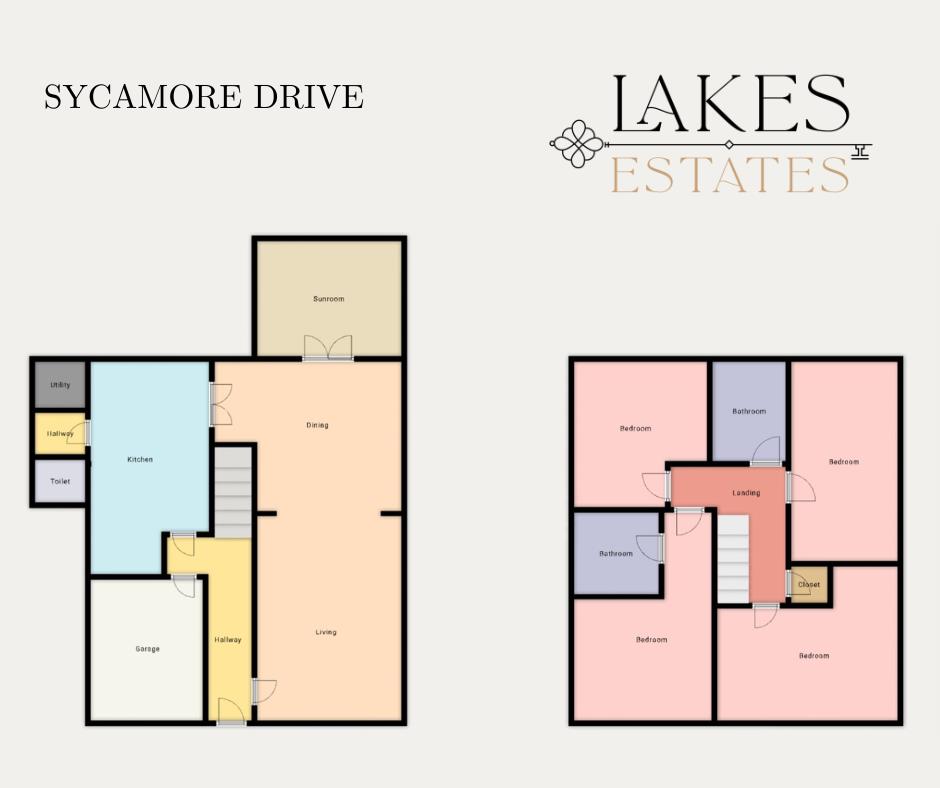Detached house for sale in Sycamore Drive, Penrith CA11
* Calls to this number will be recorded for quality, compliance and training purposes.
Property features
- Extended, Detached 4 Bed Home
- Open Plan Living / Dining Room
- Extended Sun Room
- Kitchen with Island and Seperate Utility Room
- 4 Double Bedrooms & 2 Bathrooms
- Well Maintained Gardens, Driveway Parking & Garage
- Popular Residential Location in Penrith
- Convenient Location Close to Town & Amenities
- Excellent Access to Arterial Transport Links
- Schools & Facilities Nearby
Property description
Modern, stylish and spacious! This beautiful 4 bed, detached family home has been extended and renovated throughout to include a fantastic sun room. Found in immaculate, turn key condition. With lots of internal and external space the home is ideal for families and has the added benefit of an enclosed private rear garden and pleasant outlook to the front. Stylish throughout with many contemporary additions our clients have showcased their skill for design with pleasing décor, a beautiful kitchen and modern bathroom suites being the particularly eye catching features. Being a stones throw from arterial transport links and within a short walking / driving distance to schools, the town centre and other amenities further underlines the excellent location of this brilliant family home.
Entrance Hallway
UPVC front door leading into the entrance hallway. Stairs off to the first floor. Door leading through to the garage. Radiator.
Living Dining (6.1 x 3.1 (20'0" x 10'2" ))
A bright and spacious living room which is open to the dining room to the rear. UPVC window to the front elevation. Radiator. Fitted carpet.
Kitchen (7 x 2.7 (22'11" x 8'10"))
A modern fitted kitchen which has a range of wall and base units which have complementing granite worksurfaces. There is a range oven with an extractor hood over and an island unit with a granite worksurfaces. 1.5 sink drainer unit with mixer tap and detachable hose. Laminate flooring. Radiator.
Sunroom (4.2 x 2.9 (13'9" x 9'6"))
An excellent addition to the family home with a solid roof and pleasant outlook over the rear garden. UPVC windows and French doors leading out to the rear garden patio. Laminate flooring.
Utility (0.95 x 1.6 (3'1" x 5'2"))
A tidy utility space with plumbing for a washing machine and tumble dryer. UPVC window.
Cloakroom (0.9 x 1.5 (2'11" x 4'11"))
A useful ground floor w/c with a fitted two-piece suite comprising a low level w/c and wash hand basin. UPVC window.
Primary Bedroom (5 x 2.7 (16'4" x 8'10"))
A large double bedroom with a uPVC window to the front elevation. Fitted wardrobes. Fitted carpet. Radiator.
Ensuite (1.6 x 2.3 (5'2" x 7'6"))
A modern fitted bathroom suite comprising a walk in shower cubicle containing a mains shower unit, low level w/c and a vanity sink unit. Tiled walls and flooring. Heated towel rail. UPVC window.
Bedroom 2 (2.7 x 3.7 (8'10" x 12'1"))
Double bedroom with laminate flooring and a uPVC window to the front elevation. Radiator.
Bedroom 3 (2.5 x 4.5 (8'2" x 14'9"))
Double bedroom with laminate flooring and a uPVC window to the rear elevation. Radiator.
Bedroom 4 (3.6 x 4.2 (11'9" x 13'9"))
Fourth double bedroom with fitted carpet and a uPVC window to the rear elevation. Radiator.
Family Bathroom (1.6 x 2.6 (5'2" x 8'6"))
A modern bathroom suite comprising of a walk in shower cubicle containing a mains shower unit, a low level w/c and a floating sink unit. Tiled flooring and walls. UPVC window. Heated towel rail.
Garage
Integral garage which has an up and over door to the front, power and lighting. Also housing the Worcester boiler. Ideal space for additional storage.
Outside
To the front is a garden laid to lawn and a block paved driveway providing plentiful off road parking. External access to the rear garden via a gate and path to the side. To the rear is an enclosed garden which has a lush green lawn and a patio area.
Services
Mains gas, electricity, water and drainage.
Directions
From junction 40 of the M6 take the fourth exit West bound on the A66. At Kemplay Bank roundabout take the second exit onto the A686 towards Langwathby. Pass the Cross Keys Inn and as the road bends right turn left onto Ash Road. Continue before turning left again onto Laburnum Way and turn right immediately onto Sycamore Drive. Follow the road round and number 19 is in the cul-de-sac on the right-hand side and can be identified by a Lakes Estates for sale sign.
Please Note
These particulars, whilst believed to be accurate, are set out for guidance only and do not constitute any part of an offer or contract - intending purchasers or tenants should not rely on them as statements or representations of fact but must satisfy themselves by inspection or otherwise as to their accuracy. No person in the employment of Lakes Estates has the authority to make or give any representation or warranty in relation to the property. All mention of appliances / fixtures and fittings in these details have not been tested and therefore cannot be guaranteed to be in working order.
Property info
For more information about this property, please contact
Lakes Estates, CA11 on +44 1768 257409 * (local rate)
Disclaimer
Property descriptions and related information displayed on this page, with the exclusion of Running Costs data, are marketing materials provided by Lakes Estates, and do not constitute property particulars. Please contact Lakes Estates for full details and further information. The Running Costs data displayed on this page are provided by PrimeLocation to give an indication of potential running costs based on various data sources. PrimeLocation does not warrant or accept any responsibility for the accuracy or completeness of the property descriptions, related information or Running Costs data provided here.






























.png)
