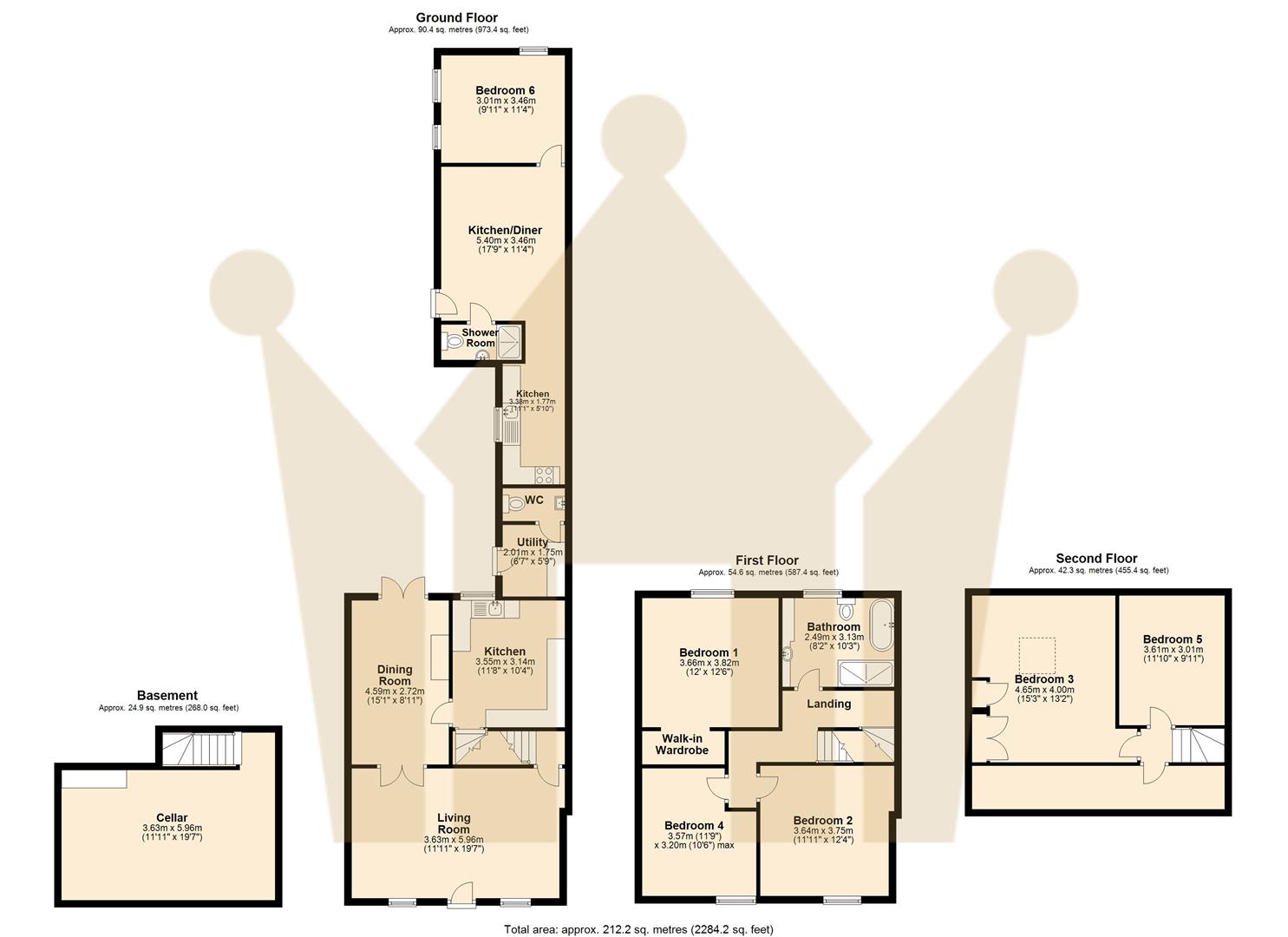Terraced house for sale in Alcester Road, Studley B80
* Calls to this number will be recorded for quality, compliance and training purposes.
Property description
2284 square feet*** updated 6 bedroom Family home set over 4 floors and includes a self contained annexe. Situated on Alcester Road in the heart of Studley village. In brief comprises an expansive Living room, Dining Room, Modern Kitchen, Utility, 5 bedrooms, Family Bathroom and Cellar in the main family home. Further in the 'annexe' another bedroom, Kitchen Diner and Shower room. ***Newly Fitted Triple Glazed Windows and External Doors throughout***
Situated on Alcester Road in the heart of Studley village, this property offers easy access to the numerous local amenities and excellent schooling options for all ages. Additionally, the M42/M40/M5 motorway links provide convenient travel connections.
Upon entering the property, you will be greeted by a welcoming, expansive reception room that currently serves as the main living area, featuring the elegance of dual front-facing triple-glazed windows, offering abundant natural light. Double doors flow seamlessly into a separate dining room adorned with wooden flooring, featuring a log burner and double doors that open onto a charming, private garden.
The newly fitted kitchen is spacious and equipped with both wall and base units and integrated appliances, with tiled flooring that extends into the utility room and downstairs WC located at the rear of the property. The underground cellar provides a convenient space for storing items.
Moving to the first floor, you will discover the master bedroom that benefits from a walk in wardrobe, two further generously sized double bedrooms. And the main family bathroom, which has been fitted with modern finishing touches. The second floor offers two more sizable bedrooms, with ample built-in storage, as well as additional storage space in the eaves.
A fenced and enclosed private garden awaits outside, featuring a low maintenance block paved area designed for entertainment and relaxation.
The self-contained annexe, known as 'The Annexe', includes a kitchen, lounge/diner, shower room, and a good-sized double bedroom.
Location
This property offers easy access to the numerous local amenities and excellent schooling options for all ages. Additionally, the M42/M40/M5 motorway links provide convenient travel connections.
Studley village with its rural appeal, is based in the county of Warwickshire, arguably one of England's most beautiful counties, and accessible enough for relatives and friends to have an easy commute from the M40 & M42 motorways. Further afield is the historic town of Stratford-Upon-Avon, which you can access via regular and reliable public transport.
Features
Freehold
6 Bedrooms
Recently modernised throughout
Self contained Annexe
Character property
Spacious cellar
Private rear garden
Triple glazing
Central heating
Viewing is highly recommended to fully appreciate all that this property has to offer.
Living Room (3.63m x5.96m (11'10" x19'6"))
Dining Room (4.96m x 2.72m (16'3" x 8'11"))
Kitchen (3.55m x 3.14m (11'7" x 10'3"))
Utility (2.01m x 1.75m (6'7" x 5'8"))
Wc
First Floor
Bedroom One (3.66m x 3.82m (12'0" x 12'6"))
Bedroom Two (3.64m x 3.75m (11'11" x 12'3"))
Bedroom Four (3.57m x 3.20m (11'8" x 10'5"))
Bathroom (2.48m x 3.13m (8'1" x 10'3"))
Second Floor
Bedroom Three (4.64m x 4.00m (15'2" x 13'1"))
Bedroom Five (3.61m x 3.01m (11'10" x 9'10"))
Self Contained Annex
Lounge/Diner (5.40m x 3.46m (17'8" x 11'4"))
Kitchen (3.38m x 1.77m (11'1" x 5'9"))
Bedroom Six (3.01m x 3.46m (9'10" x 11'4"))
Shower Room
Property info
For more information about this property, please contact
King Homes, B80 on +44 1789 229845 * (local rate)
Disclaimer
Property descriptions and related information displayed on this page, with the exclusion of Running Costs data, are marketing materials provided by King Homes, and do not constitute property particulars. Please contact King Homes for full details and further information. The Running Costs data displayed on this page are provided by PrimeLocation to give an indication of potential running costs based on various data sources. PrimeLocation does not warrant or accept any responsibility for the accuracy or completeness of the property descriptions, related information or Running Costs data provided here.


































.png)
