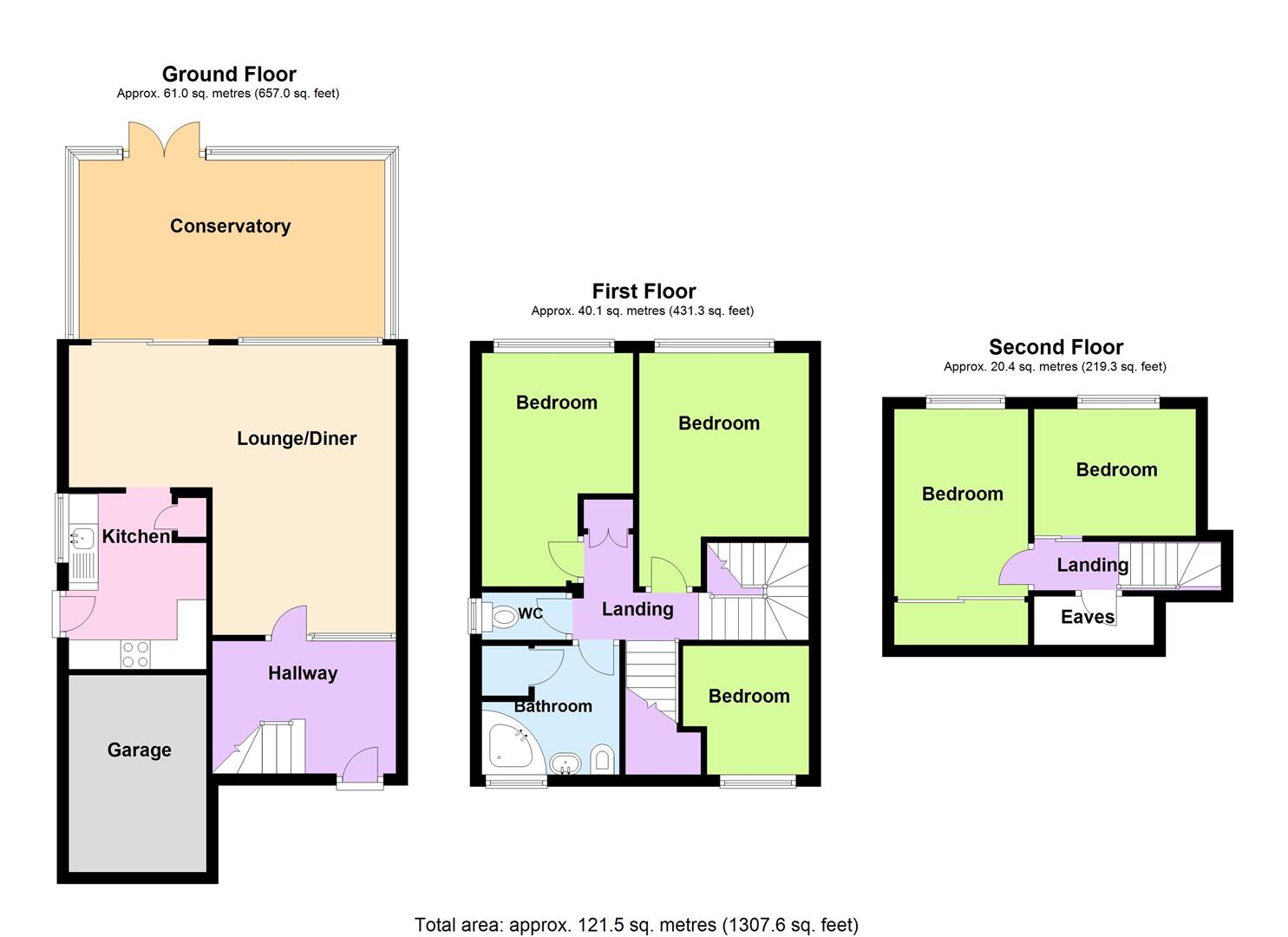Semi-detached house for sale in Trinder Way, Wickford SS12
* Calls to this number will be recorded for quality, compliance and training purposes.
Property features
- Extended five bedroom semi detached house
- Requires modernisation
- Conservatory
- Garage
- Popular cul de sac
- No onward chain
- Off street parking
- Westerley aspect rear garden
- Council tax - D - basildon
- EPC - D
Property description
A five bedroom semi detached House, located in a popular cul de sac in wickford requiring general modernisation. Over three floors and with conservatory to rear there is also no onward chain, garage as well as a westerley facing garden as we are instructed on a corporate basis by a probate company. Keys are held for an immediate viewing.
Entrance Hall
Doors to accommodation, stairs to first floor
Lounge (5.49m x 4.88m reducing to 3.05m (18 x 16 reducing)
Double glazed sliding patio door to conservatory
Kitchen (2.97m x 2.54m (9'9 x 8'4))
Double glazed door to garden, window to flank, single sink unit with mixer taps, oven, hob and hood, range of units with spaces for appliances
Conservatory (5.33m x 3.05m (17'6 x 10))
Double glazed windows to 3 sides, polycarbonate roof covering
First Floor Landing
Doors to accommodation, stairs to second floor
Bedroom (4.14m x 2.57m (13'7 x 8'5))
Double glazed window to rear
Bedroom (3.99m x 2.97m (13'1 x 9'9))
Double glazed window to rear
Bedroom (2.34m x 2.16m (7'8 x 7'1))
Double glazed window to front
Bathroom
Double glazed window suite comprising corner bath, pedestal wash hand basin, bidet, low flush wc
Separate Wc
Double glazed to side, low flush wc
Top Floor Landing
Bedroom (2.95m x 2.31m (9'8 x 7'7))
Double glazed window to rear
Bedroom (2.67m x 2.31m (8'9 x 7'7))
Double glazed window to rear
Front Garden
Driveway leading to integral garage
Rear Garden
Of a westerley aspect fenced and with side access
Disclaimer
Please note - any appliances, fixtures, fittings or heating systems have not been tested by the agent and we have relied on information supplied by the seller to prepare these details.. Interested applicants are advised to make there own enquiries about the functionality.
Property info
For more information about this property, please contact
Quirks (Wickford), SS12 on +44 1268 987829 * (local rate)
Disclaimer
Property descriptions and related information displayed on this page, with the exclusion of Running Costs data, are marketing materials provided by Quirks (Wickford), and do not constitute property particulars. Please contact Quirks (Wickford) for full details and further information. The Running Costs data displayed on this page are provided by PrimeLocation to give an indication of potential running costs based on various data sources. PrimeLocation does not warrant or accept any responsibility for the accuracy or completeness of the property descriptions, related information or Running Costs data provided here.





























.jpeg)

