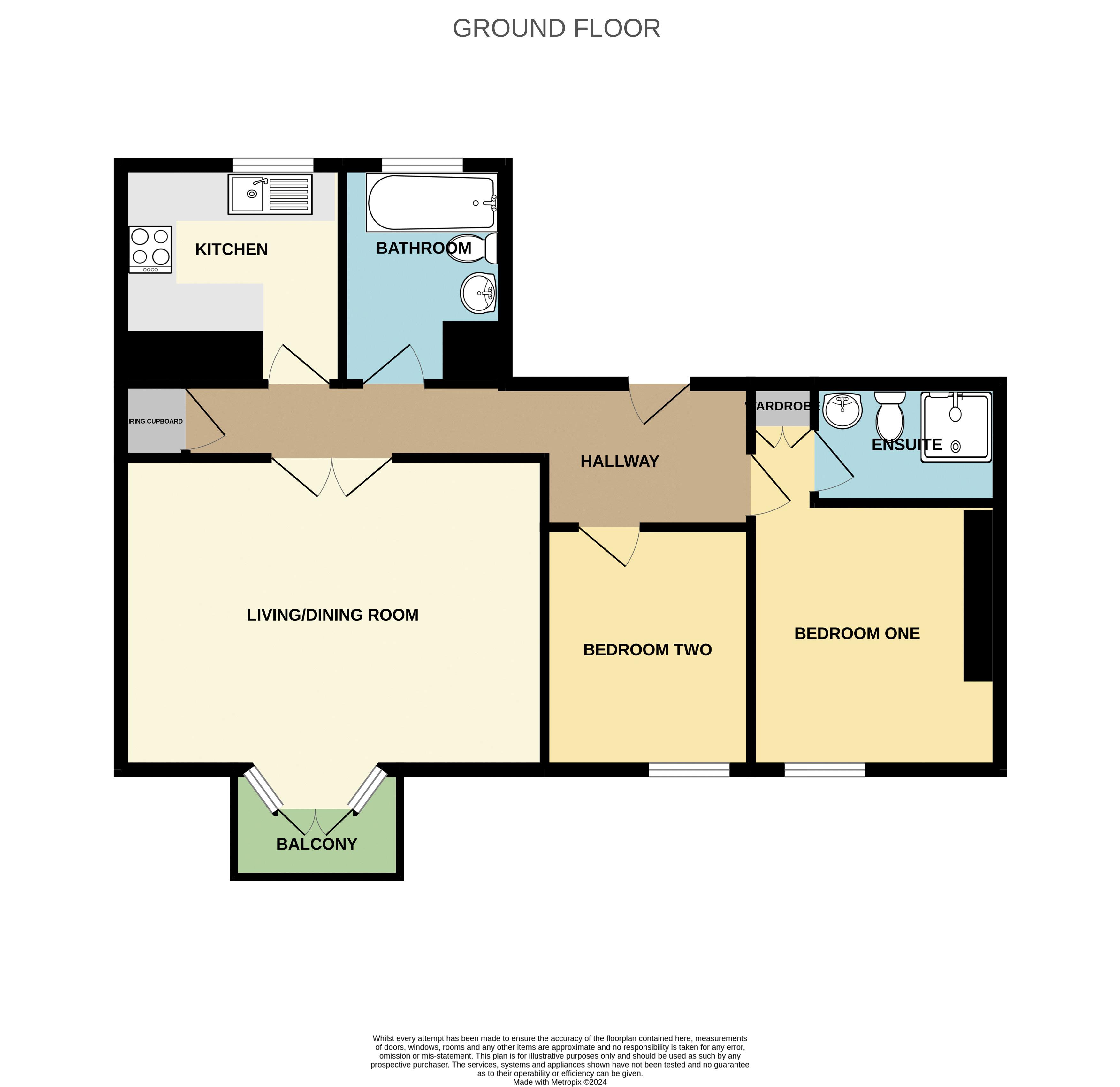Flat for sale in East Drive, Cheddleton, Staffordshire ST13
* Calls to this number will be recorded for quality, compliance and training purposes.
Property features
- Two bedroom first floor apartment
- Two allocated parking spaces
- Balcony
- Ensuite to bedroom one
- Well equipped kitchen
- Communal grounds
- Bathroom
- 17ft open plan living/dining area
- No chain
Property description
This two-bedroom first floor apartment is nestled within the stunning clock tower building, know as St Edwards Hall. The property boasts a 17ft open plan living/dining room, ensuite to bedroom one, well equipped kitchen, two allocated parking spaces and balcony providing stunning views. The property offers low maintenance living, with maintained communal areas and gardens, ideal for a lock up and leave situation, or buy to let investment.
You're welcomed into the property via a communal door with intercom system. The apartment is entered via the hallway, with cupboard housing the immersion heated tank. The living/dining room has ample room for living/dining furniture with access to the balcony. The kitchen has integrated appliances which include, dishwasher, fridge, freezer, washing machine, electric oven, hob with extractor above. Bedroom one has ensuite shower room, with a further bathroom off the hallway, which incorporates a panel bath, mixer tap, low level WC and pedestal wash hand basin.
Externally two allocated parking spaces, which are labelled 11 and 12, are located to the frontage. Communal gardens surround the building.
Offered for sale with no chain, a viewing is highly recommended to appreciate this homes location, low maintenance living, spacious layout and communal grounds.
Note:
Service Charges - Period from (1/10/2023 - 31/3/2024) £1,641.37 Lease Term - 125 years from 1st July 2004
Ground Rent - £100 per annum
Entrance Hallway
Door to the communal area, intercom system, electric radiator, airing cupboard housing immersion heated tank.
Living/Dining Room (17' 3'' x 12' 9'' (5.26m x 3.88m))
Wall lights, electric radiator, wood double glazed windows and patio doors to the front elevation onto the balcolny.
Kitchen (9' 1'' x 6' 3'' (2.76m x 1.91m))
Range of fitted units to the base and eye level, stainless steel sink with drainer, smeg electric oven, electric hob, smeg extractor, integral fridge/freezer, integral washing machine, integral slimline dishwasher, wood double glazed window to the rear.
Bathroom (8' 11'' x 6' 8'' (2.71m x 2.03m) max measurements)
Panel bath with chrome mixer tap and shower attachment, low level WC, pedestal wash hand basin, partly tiled, wood double glazed window to the rear, extractor fan, electric radiator.
Bedroom One (10' 11'' x 10' 2'' (3.32m x 3.09m))
Wood double glazed sash window to the frontage, electric radiator, fitted wardrobes, access to the ensuite shower room.
Ensuite (7' 7'' x 4' 6'' (2.30m x 1.36m))
Shower cubicle with electric fitment, low level WC, pedestal wash hand basin, partly tiled, electric shaver point.
Bedroom Two (9' 11'' x 8' 5'' (3.01m x 2.56m))
Wood double glazed sash window to the front, electric radiator.
Externally
Communal gardens, two allocated parking spaces (labelled 11 and 12).
Communal Area
Intercom system, post box.
Property info
For more information about this property, please contact
Whittaker & Biggs, ST13 on +44 1538 269070 * (local rate)
Disclaimer
Property descriptions and related information displayed on this page, with the exclusion of Running Costs data, are marketing materials provided by Whittaker & Biggs, and do not constitute property particulars. Please contact Whittaker & Biggs for full details and further information. The Running Costs data displayed on this page are provided by PrimeLocation to give an indication of potential running costs based on various data sources. PrimeLocation does not warrant or accept any responsibility for the accuracy or completeness of the property descriptions, related information or Running Costs data provided here.


























.png)


