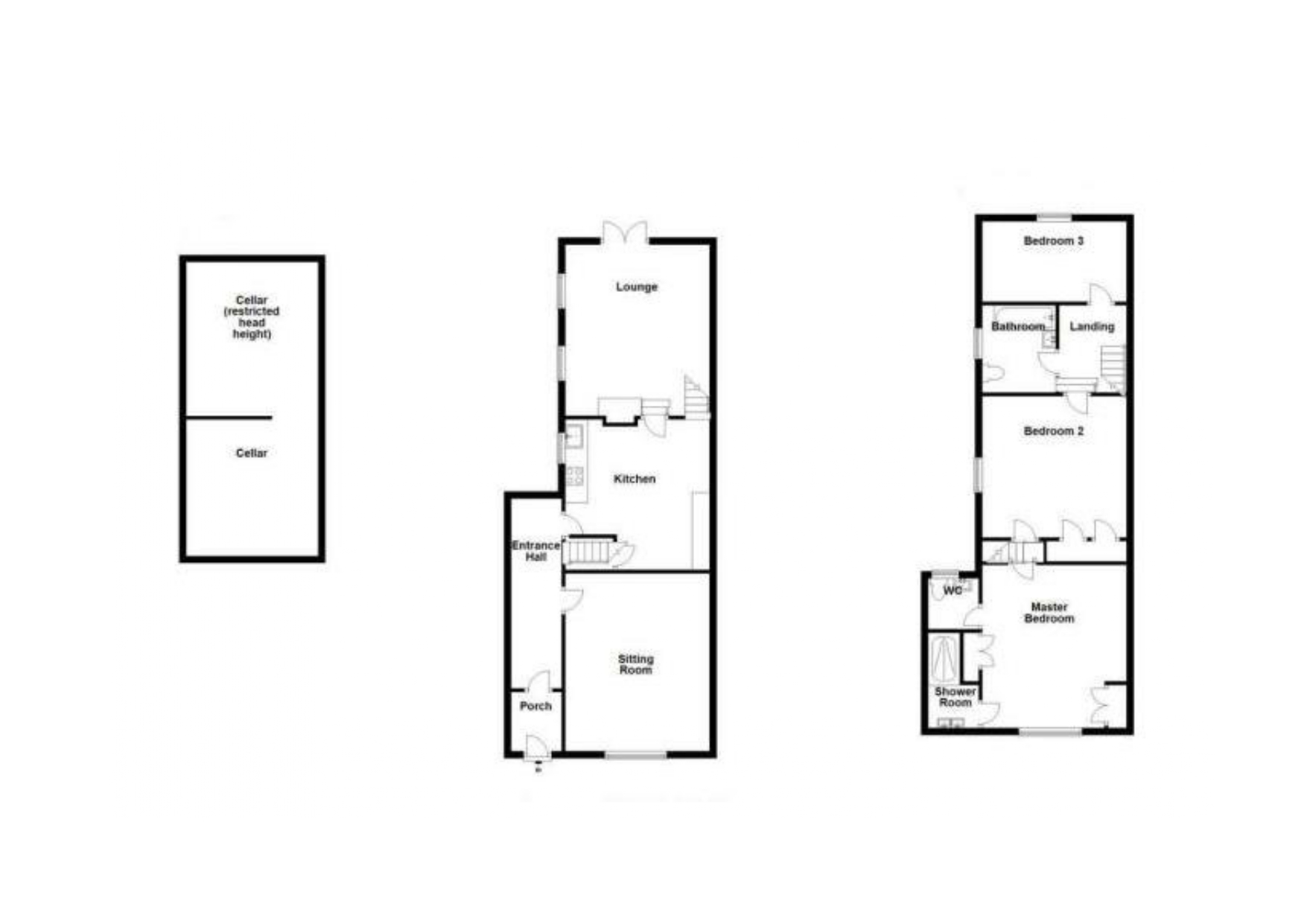Cottage for sale in High Street, Great Bardfield CM7
* Calls to this number will be recorded for quality, compliance and training purposes.
Property features
- Popular Village Location
- Period Features
- Home Office/Gym
Property description
Porch
Attractive tiled flooring, ceiling mounted light fitting, door leading to
Entrance hall
With exposed beams and window to side elevation, door to rear garden, stairs rising to second floor. Door to
sitting room 14'11' x 11'7
A beautiful heavily beamed room with large sash window to front elevation, inset log burning stove with stone hearth.
Kitchen /breakfast room 13'1 x 13'1
Atmospheric room full of period features including exposed brick chimney breast, original wide plank solid wood floor and exposed beams. There is a window to side elevation. Fitted with a complete range of built in units set under solid wood work surfaces, inset butler sink with mixer tap over, integrated fridge/freezer, integrated bin storage, integrated oven, inset electric hob with extractor fan over.
Lounge 15'10 x 15'8
This attractive room has exposed beams to the ceiling and walls. The main feature of the room is the exposed brick fireplace with chimney breast and brick hearth inset multi fuel stove. There are windows to each side elevation and large double windows to the rear elevation overlooking the garden. Wall mounted lights and two radiators.
From the kitchen there is a door leading to staircase giving access to the cellar which runs under the kitchen and sitting room and has double doors giving access to the garden at the rear of the property. The oil fired boiler is located here.
Landing
With doors to bedrooms two and three and family bathroom. This atmospheric landing has the exposed brickwork from the chimney breast, semi vaulted ceiling with exposed timbers, exposed wide oak plank flooring, ceiling downlighter, hatch access to loft space, radiator.
Bedroom three 13'7 x 7'6
A double bedroom with semi vaulted ceiling and exposed timbers. There is a window to the side elevation and casement window to the rear elevation. Exposed wall plates, radiator and ceiling mounted light.
Bedroom two 13'4 x 11'5
Again, another double bedroom with casement window to the side elevation. There are exposed timbers to the attractive semi sloping ceiling. Door to staircase leading back down to the entrance hall, ceiling mounted lights and radiator.
Family bathroom 8'0 x 6'7
Window to side elevation, fitted with a wash hand basin set in vanity unit, bath with glass screen and wall mounted shower attachment, low level W.C, radiator, partly tiled walls, tiled flooring, storage cupboard inset spotlights.
Bedroom one 15'1 x 10'1
This elegant double bedroom has a sash window to the front elevation. There are exposed timbers to ceiling and walls. Built in clothes wardrobes doors leading to:-
shower room 9'10 x 5'0
Fitted with a walk-in shower, attractive his and hers basins with mixer taps over sat on bespoke vanity unit, radiator, extractor fan, vinyl flooring, various inset spotlights.
W.C
Window to rear aspect, fitted with low level WC, wash hand basin with concealed mixer tap over and tiled splash back, vinyl flooring, extractor fan, shaver point, inset spotlights.
Garden
The rear garden is attractively laid out and has a patio area for entertaining split by a raised sleeper flower beds. The remainder is mainly laid to lawn with mature shrubs and a tree.
Detached gym/home office 16'7 x 12'0
Currently used as a gym with Bi-fold doors opening on to the garden inset spotlights, various power points, wall mounted air con unit.
Services
The property has oil heating central heating. Mains drainage
For more information about this property, please contact
Gray and Co, CM7 on +44 1371 395578 * (local rate)
Disclaimer
Property descriptions and related information displayed on this page, with the exclusion of Running Costs data, are marketing materials provided by Gray and Co, and do not constitute property particulars. Please contact Gray and Co for full details and further information. The Running Costs data displayed on this page are provided by PrimeLocation to give an indication of potential running costs based on various data sources. PrimeLocation does not warrant or accept any responsibility for the accuracy or completeness of the property descriptions, related information or Running Costs data provided here.






























.png)
