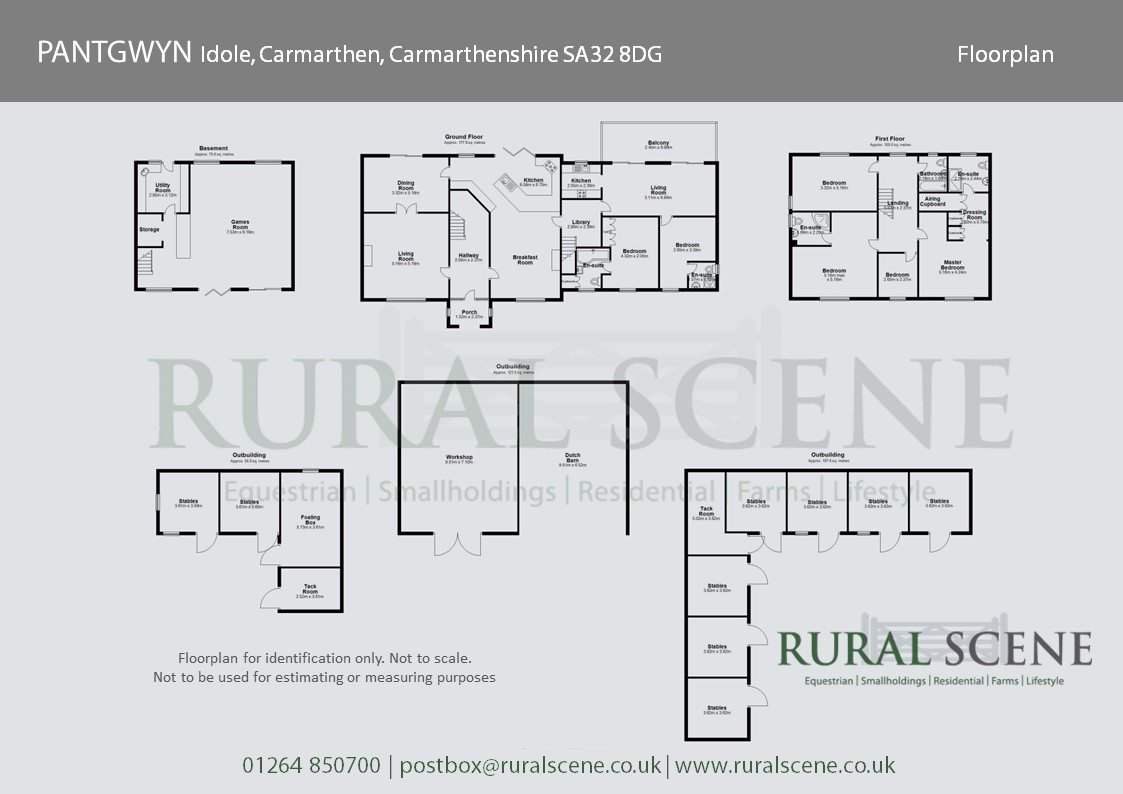Detached house for sale in Idole, Carmarthen SA32
* Calls to this number will be recorded for quality, compliance and training purposes.
Property features
- Detached House
- Annexe
- Council Tax Band G
- Energy Rating D
- Oil Fired Central Heating
- Equestrian Facilities including Manège
- Views
- Workshop
- Barn
- Land
Property description
The residence
A substantial former farmhouse that has been modernised and refurbished by the present owners in recent years. There is oil fired central heating and the accommodation in brief is as follows, please refer to the floor plan for approximate room sizes.
The Main Entrance is through a front door leading to a Reception Hall with a parquet floor and stairs to the first floor. A door to the right opens into the large Kitchen / Diner which is fitted with a bespoke range of fitted base units with worksurfaces incorporating a sink, integral dishwasher, fridge, electric oven and microwave, five ring hob, stone tiled floor and glazed patio doors opening out to the rear garden with wonderful views over the lawns to the valley beyond.
A door from the kitchen leads through to the Dining Room which has a parquet floor and glazed sliding doors to the garden.
Completing the ground floor accommodation is a Sitting Room with a fireplace with electric fire.
On the First Floor there are Four Good Sized Bedrooms, one of which has a separate Dressing Area with fitted wardrobes and dressing table and two have En Suite Shower Rooms
There is also a Family Bathroom with a panelled bath, WC and wash hand basin.
Self contained annexe
A communicating door from the kitchen in the main house, leads through to the self contained annexe which has a large Sitting / Dining Room with double glazed sliding doors opening onto a balcony with wonderful views over the garden to the valley beyond.
There is a Kitchen fitted with a range of built-in base and eye level units with tiled worksurfaces incorporating a stainless steel sink, four ring hob with extractor hood, electric oven and plumbing for dishwasher.
There are Two Bedrooms, each with En Suite Bath / Shower Rooms
On the Lower Ground Floor there is a fantastic Games Room with bi-folding doors and sliding doors to the front, wooden floor and a built-in bar. It also gives access through to a Utility Room which is fitted with a range of built-in base and eye-level units, oil fired boiler, plumbing for two washing machines, sink and a glazed external rear door to the garden.
● Spacious House with Four Bedrooms and Three Bath / Shower Rooms
● Self Contained Two Bedroom Annexe
● Stable Yard with Seven Loose Boxes
● Workshop and Dutch Barn
● Three Further Loose Boxes
● Manège c. 40m x 20m
● High Quality Pasture Paddocks
● Approx. 24 Acres In All
● Accessible Location with Glorious Views
A substantial four bedroom house with a self contained two bedroom annexe, set in approx. 24 acres with a superb range of outbuildings and equestrian facilities with high quality pasture paddocks in an accessible location with glorious views.
Understood to have originally been a typical traditional farmstead that has been extended and altered over the years and the current owners, who have been there since 2006, have used it for their extended family and for private equestrian purposes.
The property is surrounded by beautiful rolling Carmarthenshire countryside and there are some wonderful far-reaching views over the Towy Estuary. Whilst pleasantly secluded, it is only four miles south of Carmarthen which has a comprehensive range of shops, amenities and access onto the A48 dual carriageway which provides a fast link to Swansea and the M4 motorway
Outside, outbuildings & land
The property is approached off a country road down a private drive which leads down a gentle hill to a concrete arrival yard with plenty of parking and turning space to the front of the house.
Off the arrival yard there is a Stable Yard built with rendered block walls under a box profile roof, set on a concrete base with a brick paved yard to the front, light and power supplies, incorporating Two Loose Boxes each c. 12’ x 12’ (about 3.6m x 3.6m) Foaling Box c. 18’7 x 12’ (about 5.7m x 3.6m) and Tack Room c. 12’ x 8’ (about 3.6m x 2.4m).
There is a lovely large lawned rear garden with a water feature, stream border and a brick paved patio.
The main block of Outbuildings are as follows with approximate sizes:
Stable Yard built of timber under an onduline roof set on a concrete base with light and power supplies, incorporating Seven Loose Boxes each 11’9 x 11’6 (about 3.6m x 3.5m) and Tack Room 16’ x 7’ (about 4.9m x 2.1m).
Dutch Barn 28’8 x 19’5 (about 8.7m x 5.9m) timber framed with gi cladding and concrete base.
Workshop 29’8 x 23’ (about 8.9m x 7m) block walls set on a concrete base.
Manège c. 40m x 20m with sand and rubber surface.
The Land adjoins in excellent quality pasture paddocks enclosed with stock fencing and some post and rail. There are well maintained mature hedges and a separate gated access onto the road.
In all approx. 24 acres
(About 9.7 Hectares)
Property info
For more information about this property, please contact
Rural Scene, SP4 on +44 1264 726103 * (local rate)
Disclaimer
Property descriptions and related information displayed on this page, with the exclusion of Running Costs data, are marketing materials provided by Rural Scene, and do not constitute property particulars. Please contact Rural Scene for full details and further information. The Running Costs data displayed on this page are provided by PrimeLocation to give an indication of potential running costs based on various data sources. PrimeLocation does not warrant or accept any responsibility for the accuracy or completeness of the property descriptions, related information or Running Costs data provided here.







































.png)
