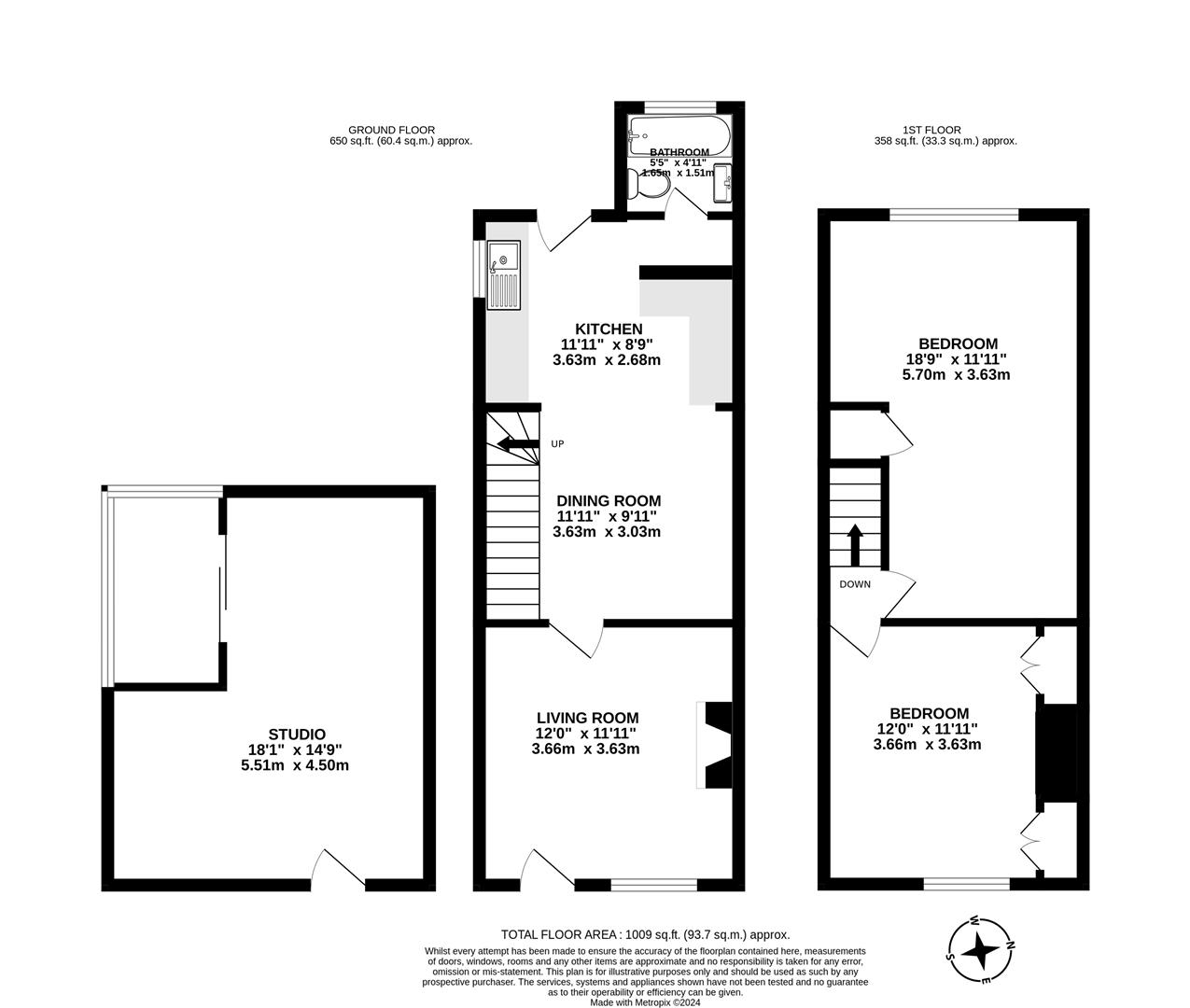Terraced house for sale in High Street, Walkern, Stevenage SG2
* Calls to this number will be recorded for quality, compliance and training purposes.
Property features
- Two bedroom character cottage
- Chain free
- Sought after village location with local shop, pub and primary school
- Two reception rooms
- Requiring full refurbishment with superb potential
- Studio to rear
Property description
Situated in the sought-after village of Walkern, this quaint and characterful two double bedroom cottage presents an excellent opportunity for renovation enthusiasts. Boasting two very spacious bedrooms on the first floor, a ground floor bathroom, and two reception rooms along with an additional studio at the rear of the property offering versatility for various purposes. Conveniently located near local amenities such as a convenience store, school, and pub, it also provides easy access to Hertford and Stevenage, offering mainline train connections. Embrace the charm of this cottage and unleash its full potential with your modernization vision.
Front door into:
Living Room: (3.66m x 3.63m (12'0 x 11'11))
Window to front, wooden floor boards, feature glazed portholes allowing light between rooms, feature fireplace and door to:
Dining Room: (3.63m x 3.02m (11'11 x 9'11))
Exposed beams, tiled flooring, feature fireplace, stairs to first floor with cupboard under and opening to:
Kitchen: (3.63m x 2.67m (11'11 x 8'9))
Opaque window to side, range of base and wall units with work surfaces over incorporating single drainer sink unit, tiled splash backs, built in electric cooker and door to:
Bathroom: (1.65m x 1.50m (5'5 x 4'11))
Opaque window to rear, tiled walls in suite area, low level WC, panel enclosed bath, wash hand basin and wall mounted gas boiler.
First Floor Landing:
Wooden floorboards and doors to:
Bedroom One: (5.72m x 3.63m (18'9 x 11'11))
Window to rear, over stairs cupboard and wooden flooring.
Bedroom Two: (3.66m x 3.63m (12'0 x 11'11))
Sash window to front, wooden floorboards, feature fireplace and built in cupboards.
Studio: (5.51m x 4.50m (18'1 x 14'9))
Brick built studio with wooden flooring and power and lighting connected with additional areas to rear that can offer a multitude of uses.
Property info
For more information about this property, please contact
Shepherds of Hertford, SG14 on +44 1992 273618 * (local rate)
Disclaimer
Property descriptions and related information displayed on this page, with the exclusion of Running Costs data, are marketing materials provided by Shepherds of Hertford, and do not constitute property particulars. Please contact Shepherds of Hertford for full details and further information. The Running Costs data displayed on this page are provided by PrimeLocation to give an indication of potential running costs based on various data sources. PrimeLocation does not warrant or accept any responsibility for the accuracy or completeness of the property descriptions, related information or Running Costs data provided here.
























.png)

