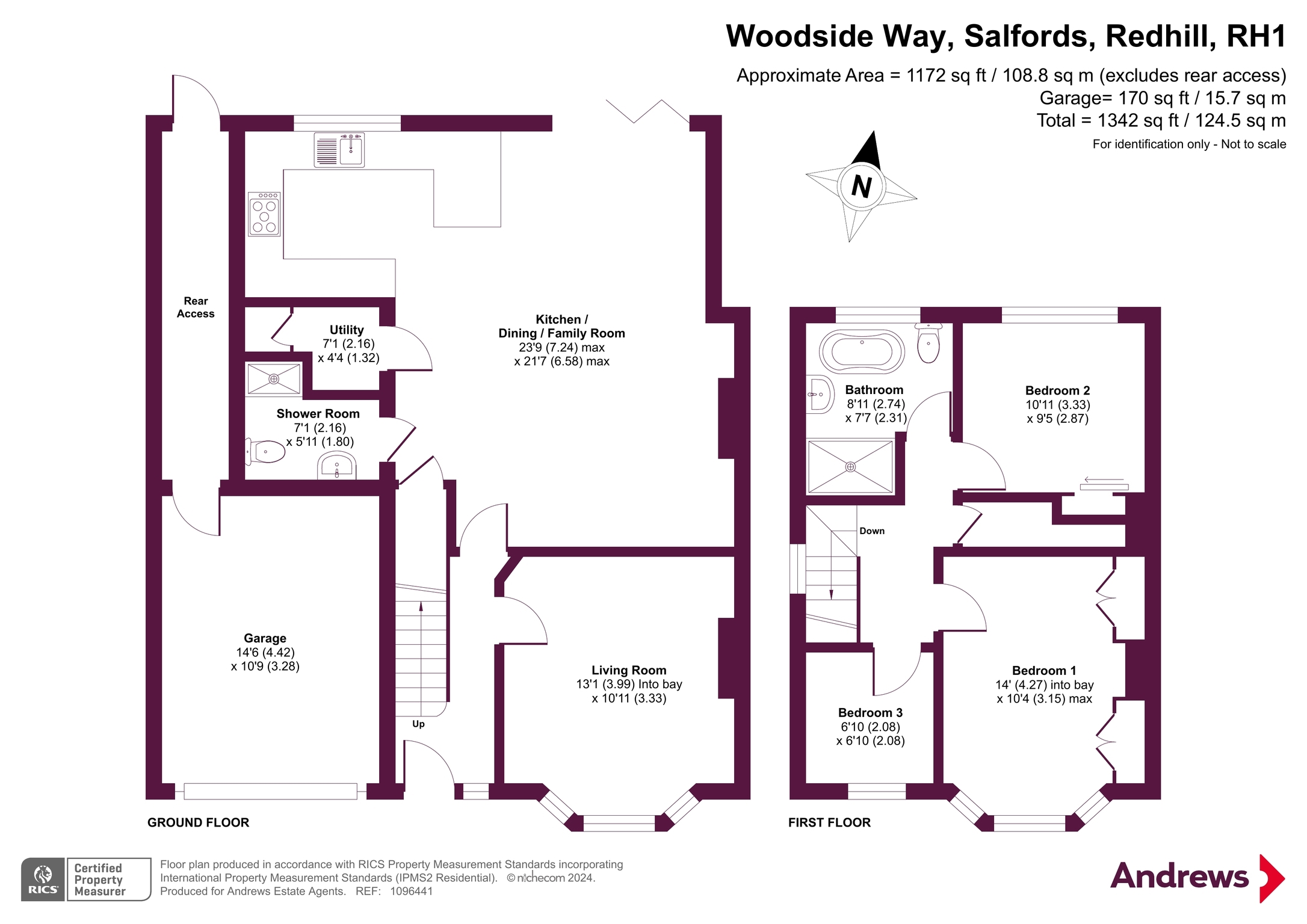Semi-detached house for sale in Woodside Way, Salfords, Redhill RH1
* Calls to this number will be recorded for quality, compliance and training purposes.
Property features
- Three bedroom
- 1930's semi-detached
- Recently refurbished and extended
- Open plan kitchen living area with bi-fold doors
- Separate lounge
- Downstairs shower room
- Utility room
- Garage with roller shutter
- Driveway
- Upstairs bathroom with separate walk in shower
Property description
This beautifully presented 1930's semi-detached house has been extended to the rear by its current owners to create a fantastic modern family home. Situated in Salfords, which is to the south of Redhill this property is ideal for a young family as Salfords Primary School is only 0.2 miles away.
This property has been beautifully renovated by its current owners to create a spacious family home which really suits entertaining and modern living. As you enter the property you are greeted by a spacious hallway which offers plenty of room to store your coats and shoes. Directly off to the right and situated at the front of the property is a cosy living room which boasts a gas fireplace and bay window. At the end of the hallway is a stunning open plan kitchen living area, which really is the heart of the home and offers a fantastic space for entertaining. The room has been separated into three area by the current owners. It comprises of a relaxed living area, with space for a large L shape sofa as well as an eight seater dining table. You can’t help but be impressed by the quality of the modern kitchen which befits from built in appliances and an abundance of storage and work top space. The kitchen also benefits from a stylish breakfast bar. The living space is topped off by bi-fold doors leading directly out to the rear garden. Also accessed off the living room is a very stylish downstairs WC and walk in shower as well as a handy utility room.
Upstairs there is two well-proportioned double bedrooms, both benefiting from fitted cupboards and a further single bedroom. There is also a very eye catching family bathroom which boasts both a roll top bath and walk in shower. There is the potential to go up into the loft with planning permission already in place as well as space for an additional staircase already created by the current owners.
This family home also benefits from a low maintenance rear garden which is made up of a large patio ideal for hosting those essential summer BBQ's and an area of lawn. This property also comes with the option to license an additional section of garden.
If a garage is a must have for you, whether it’s for a classic car, a motor bike or all your work tools, this property has you covered. The garage is situated to the side of the property and has an electric roller shutter, making it secure. Finally this property also has a driveway with parking for at least three or four cars.<br /><br />
Property info
For more information about this property, please contact
Andrews - Reigate, RH2 on +44 1737 483511 * (local rate)
Disclaimer
Property descriptions and related information displayed on this page, with the exclusion of Running Costs data, are marketing materials provided by Andrews - Reigate, and do not constitute property particulars. Please contact Andrews - Reigate for full details and further information. The Running Costs data displayed on this page are provided by PrimeLocation to give an indication of potential running costs based on various data sources. PrimeLocation does not warrant or accept any responsibility for the accuracy or completeness of the property descriptions, related information or Running Costs data provided here.


























.png)