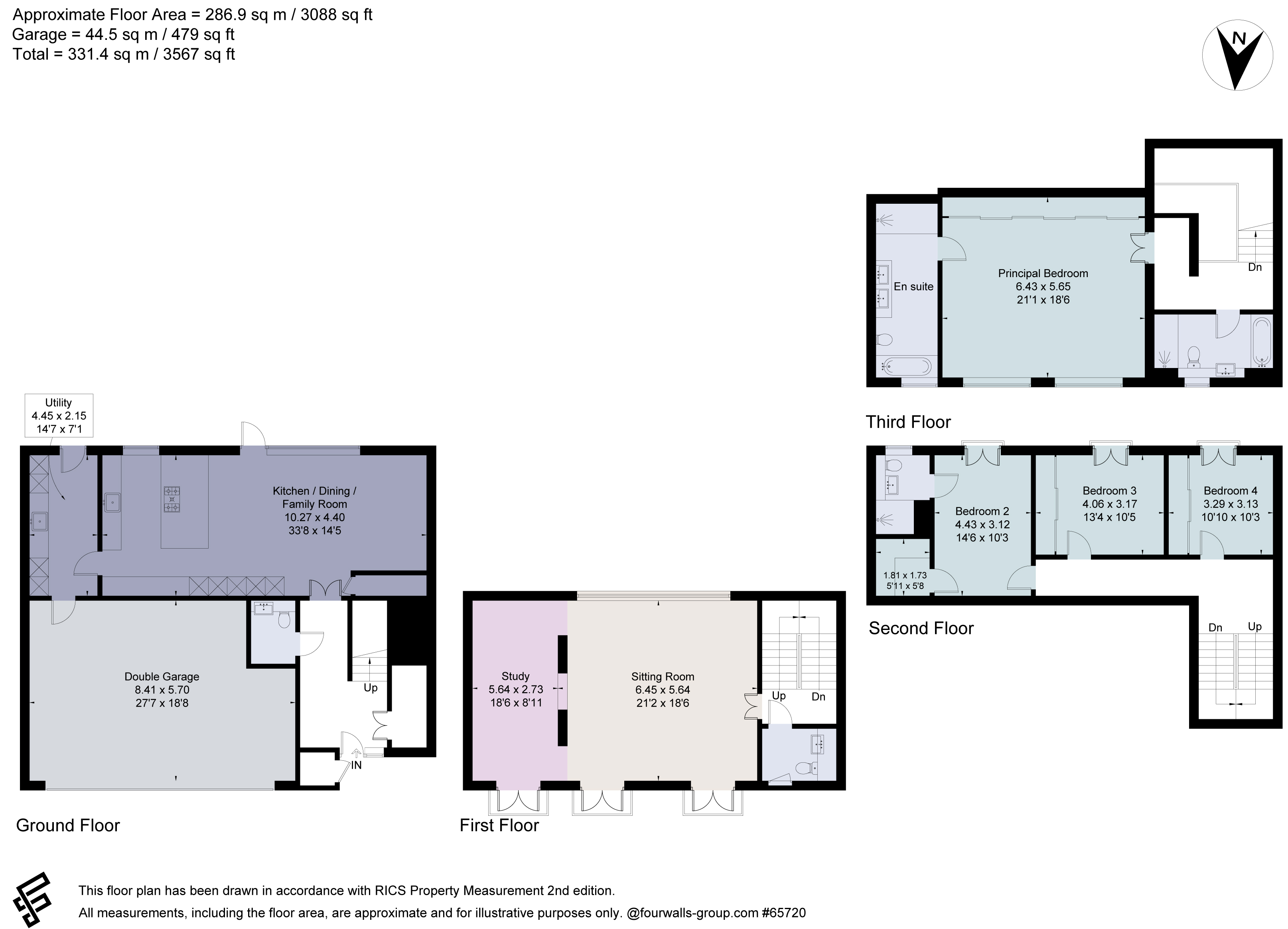Terraced house for sale in Windmill Drive, Trumpington, Cambridge CB2
* Calls to this number will be recorded for quality, compliance and training purposes.
Property features
- Extensive living and reception spaces with quality kitchen
- First floor sitting room with three small balcony terraces and study with custom cabinetry
- Four double bedrooms, two of which with en suites
- Double garage and off road parking
- Underfloor heating throughout
- EPC Rating = B
Property description
Modern townhouse with well designed garden & close to Biomedical Campus.
Description
28 Windmill Drive is a substantial townhouse constructed of light buff brick elevations with tall glazing throughout and extending to 3,088 sq ft of accommodation. The property was constructed during 2017 and is situated within the popular ‘Aura’ development within Trumpington, just south of the city centre. The property is set back from Windmill Drive beyond a driveway with a pleasant outlook onto a mature belt of trees. The house is accessed via a large hallway with oak floors, WC and large storage cupboards with double doors leading to the rear. Extending the majority of the width of the property with double height ceilings is the open plan family room, dining area and kitchen with tiled underfloor heating and extensive glazing to the rear. The kitchen is fitted with an excellent range of cabinetry, with Corian worksurfaces and includes a four seater breakfast bar. There is an integrated Miele five burner induction hob, deep and wide pan drawers along with full height fridge, freezer and twin sinks. Beyond is a utility room with Miele appliances, extensive storage and tall wine/drinks cooler. Doors lead from here to the rear garden and integrated double garage.
The first floor living room has oak flooring and is extensively glazed, with three pairs of double doors each leading to a balcony terrace. Internal half height glazing looks down into the kitchen, dining and family rooms below. To the far end, following the sellers skilfully adding a partition, there is a study area with bespoke cabinetry including book shelving, ample file storage and double width desk unit. There are four double bedrooms on the upper levels. The principal suite located on the top floor has extensive wall to wall wardrobes and an en suite with separate oversized shower cubicle and twin basins. The second bedroom also has an en suite shower room and walk in closet whilst the remaining two bedrooms share a full bathroom and cloakroom. The property, which has underfloor central heating throughout, can be seen in greater detail on the attached floorplans.
To the front is a small ornamental garden area and off street parking for one car, along with a double garage with automated door. The rear garden is south facing and has been designed with low maintenance in mind. There is an extensive decking area enclosed by raised planting areas and a water feature. There is a full width paved Indian sandstone terrace which has a glazed canopy over so the garden can still be enjoyed in all weathers.
Location
Windmill Drive is situated 2.5 miles south of the historical city centre which has extensive shopping including busy daily market and Grand Arcade shopping mall.
Addenbrookes Biomedical Campus about is approximately 1.25 miles away including Addenbrookes Hospital and Royal Papworth which will have Cambridge’s third railway station (Cambridge South) scheduled for 2025.
Everyday shopping available in Trumpington including a large Waitrose (just 0.7 miles away approximately) and John Lewis depot, along with The Concourse at Addenbrookes Hospital.
Schools for all age groups in the state and independent sectors in Cambridge and Trumpington including Trumpington Community College, Long Road Sixth Form College and Cambridge Academy for Science & Technology.
Recreational amenities available include Hobson Park Bird Reserve and Trumpington Skate Park. The Guided Busway gives access to Addenbrookes and the city centre including central railway station with regular services to London Liverpool Street and Kings Cross from 40 minutes, and to Stansted Airport and beyond.
All distances and times are approximate.
Square Footage: 3,088 sq ft
Property info
For more information about this property, please contact
Savills - Cambridge, CB2 on +44 1223 801674 * (local rate)
Disclaimer
Property descriptions and related information displayed on this page, with the exclusion of Running Costs data, are marketing materials provided by Savills - Cambridge, and do not constitute property particulars. Please contact Savills - Cambridge for full details and further information. The Running Costs data displayed on this page are provided by PrimeLocation to give an indication of potential running costs based on various data sources. PrimeLocation does not warrant or accept any responsibility for the accuracy or completeness of the property descriptions, related information or Running Costs data provided here.


























.png)