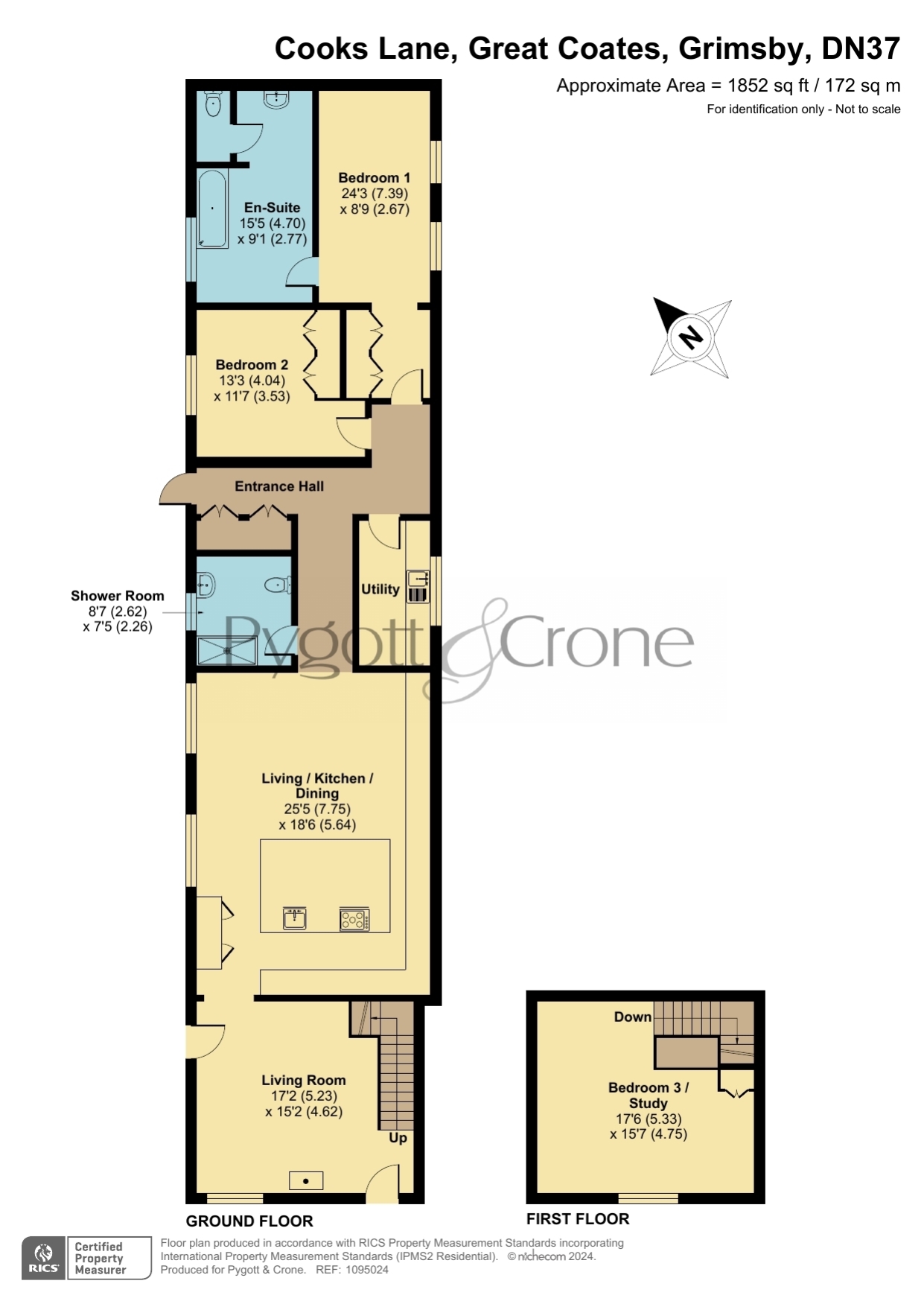Detached house for sale in Cooks Lane, Great Coates, Grimsby, Lincolnshire DN37
* Calls to this number will be recorded for quality, compliance and training purposes.
Property features
- 19th Century Grade II Listed Building
- Numerous Original Features
- 3 Bedrooms
- Secure Small Gated Development
- Ample Off Road Parking
- Built in circa 1830
- Great Coates Location
- Stunning Kitchen/Lounge Area
- EPC Rating - C, Council Tax Band - E
Property description
Pygott and Crone are delighted to offer to the market this truly stunning and unique 19th Century converted property which is ideally located in a semi rural position on the edge of the village of Great Coates. We understand the original dwelling dates back circa 1830 and originally formed part of a brewery and Stables. This Grade II listed building was subsequently converted to an exceptional standard in 2006/07, forming part of an exclusive development which is accessed through electric gates. Accessed by a shared drive this unique detached home is presented to a fantastic standard, having also been upgraded by the present owners, resulting in a property that perfectly combines contemporary living accommodation whilst also retaining its original character and charm as a result of many original features that must be seen first hand in order to fully appreciate the living space on offer.
This character property briefly comprises; Entrance Hall, Open plan Living Kitchen, Utility, Bathroom, two Ground Floor Bedrooms with an En-Suite to the Master. Lounge area with staircase leading to third Bedroom/Study. Outside provides off road parking for numerous vehicles behind a further electric gate.
Viewing is essential to fully appreciate the living accommodation on offer.
Entrance Hall
Living/Kitchen/Dining
7.75m x 5.64m - 25'5” x 18'6”
Living Room
5.23m x 4.62m - 17'2” x 15'2”
Utility
Bedroom 1
7.39m x 2.67m - 24'3” x 8'9”
En-Suite
4.7m x 2.77m - 15'5” x 9'1”
Bedroom 2
4.04m x 3.53m - 13'3” x 11'7”
Shower Room
2.62m x 2.26m - 8'7” x 7'5”
First Floor
Bedroom 3/Study
5.33m x 4.75m - 17'6” x 15'7”
Property info
For more information about this property, please contact
Pygott & Crone - Grimsby, DN31 on +44 1472 467712 * (local rate)
Disclaimer
Property descriptions and related information displayed on this page, with the exclusion of Running Costs data, are marketing materials provided by Pygott & Crone - Grimsby, and do not constitute property particulars. Please contact Pygott & Crone - Grimsby for full details and further information. The Running Costs data displayed on this page are provided by PrimeLocation to give an indication of potential running costs based on various data sources. PrimeLocation does not warrant or accept any responsibility for the accuracy or completeness of the property descriptions, related information or Running Costs data provided here.


































.png)
