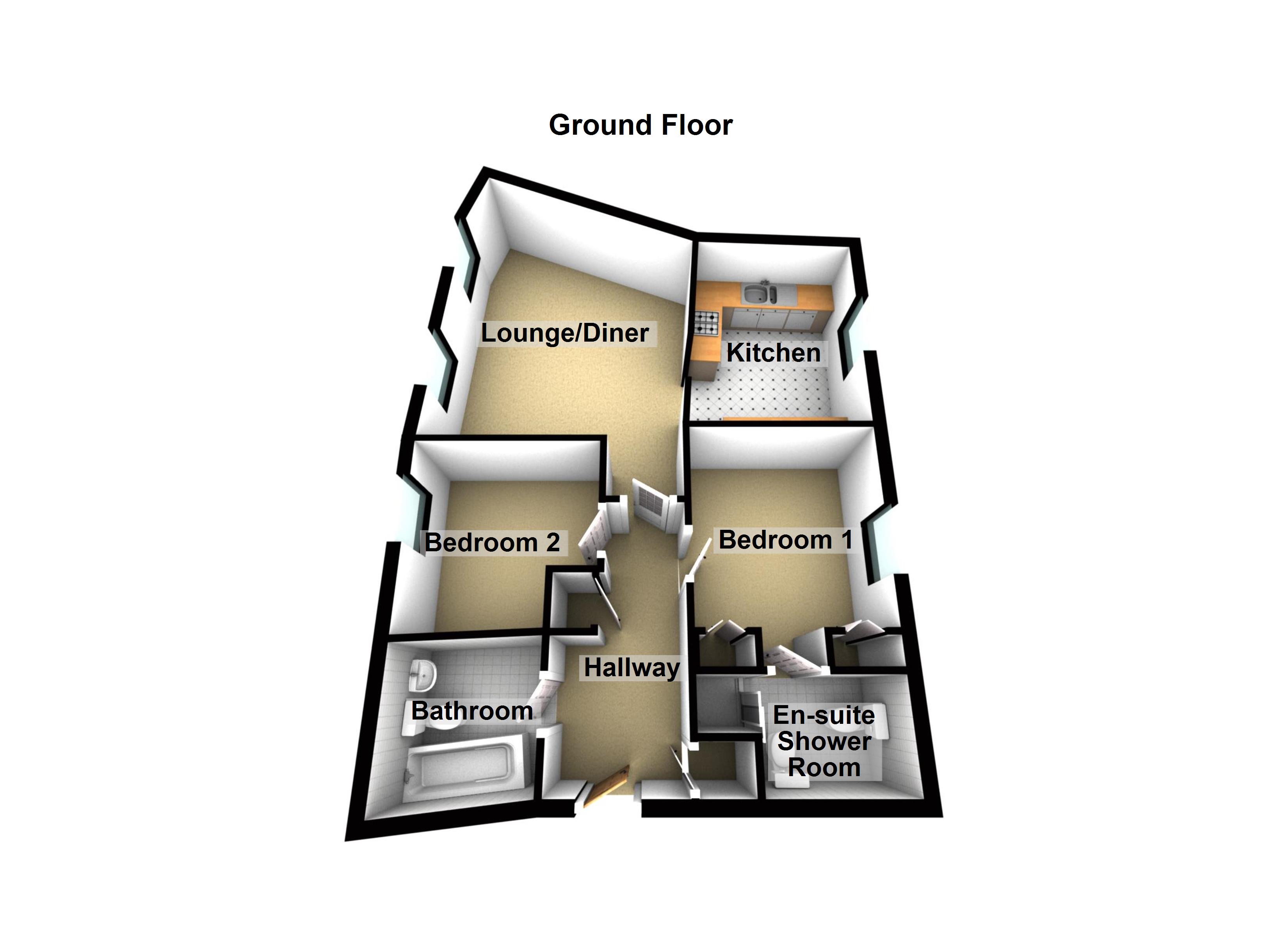Flat for sale in King Henry Court, Deer Park Way, Waltham Abbey EN9
* Calls to this number will be recorded for quality, compliance and training purposes.
Property features
- Meridian park development
- Ground floor apartment
- Two bedrooms
- Two bathrooms
- Garage
- Long lease
- Popular development
Property description
Elegant development on highly regarded Meridian Park development adjacent to Gunpowder Park. Ground floor apartment offering 2 double bedrooms and 2 bathrooms. Garage en bloc . Long lease.
King Henry Court is an attractive Georgian style development with sash style windows and elevated ceilings resulting in a feeling of grandeur throughout the properties. The location is highly regarded being directly adjacent to the protected bat sanctuary at Gunpowder Park where the weekly 5k park run is hosted and there are acres of land for personal recreational pursuits.
The historic town centre of Waltham Abbey with its bi-weekly market and notable royal history is the closest town within a five minute drive for day to day requirements.
For the commuter Waltham Cross mainline br station is within a 15 minute walk or alternatively Enfield Lock station is accessible the other side of Gunpowder Park. Junction 26 of the M25 is close by offering intersection connections with both the A10 and M11.
The property which is located on the ground floor is spacious with high ceilings and sash style windows which continues the feel of the Georgian style in which the properties are built. As the property has two bedrooms and two bathrooms it will appeal to all dynamics of purchasers including first time buyers, sharers and clients wishing to downsize but maintain a level of personal space.
The accommodation in general comprises an entrance hallway with two built in cupboards which provides access to lounge, bedrooms and bathroom.
The lounge/diner is a generous size overlooking the rear aspect and grants access to the fitted kitchen, which has a range of fitted wall and base units, work surfaces with eye level oven and hob.
Bedrooms one and two overlook the front and rear aspects respectively with the master bedroom having fitted wardrobes and providing access to the en suite shower room which is presented with a shower cubicle wash hand basin and WC.
A part tiled bathroom with spa bath, wash hand basin and WC complete the interior.
Externally the development is well maintained with communal grassed areas. This particular property has the benefit of a personal garage en bloc and additional visitors parking spaces.
Hallway 12' 5" x 3' 7" (3.78m x 1.09m)
lounge/diner 18' 6" x 12' 8" (5.64m x 3.86m)
kitchen 10' 4" x 8' 11" (3.15m x 2.72m)
bedroom one 9' 2" x 8' 11" (2.79m x 2.72m)
ensuite shower 8' 11 Max" x 6' 5 Max" (2.72m x 1.96m)
bedroom two 9' 4" x 9' 00 Max" (2.84m x 2.74m)
bathroom 6' 7" x 6' 7" (2.01m x 2.01m)
communal gardens
garage en bloc
allocated parking space
charges Council Tax Epping Forest District Council Band D
Tenure Leasehold Approx 101 years unexpired
utilities and suppliers Electricity - Mains - British Gas
Water - Mains - Thames Water
Sewage - Mains - Thames Water
Heating - Gas central heating - British Gas
Broadband - BT
Mobile Signal - Vodafone- 3 -EE- 02
Flood Risk -Very Low
Property info
For more information about this property, please contact
Rainbow Estate Agents Ltd, EN9 on +44 1992 843691 * (local rate)
Disclaimer
Property descriptions and related information displayed on this page, with the exclusion of Running Costs data, are marketing materials provided by Rainbow Estate Agents Ltd, and do not constitute property particulars. Please contact Rainbow Estate Agents Ltd for full details and further information. The Running Costs data displayed on this page are provided by PrimeLocation to give an indication of potential running costs based on various data sources. PrimeLocation does not warrant or accept any responsibility for the accuracy or completeness of the property descriptions, related information or Running Costs data provided here.

























.png)

