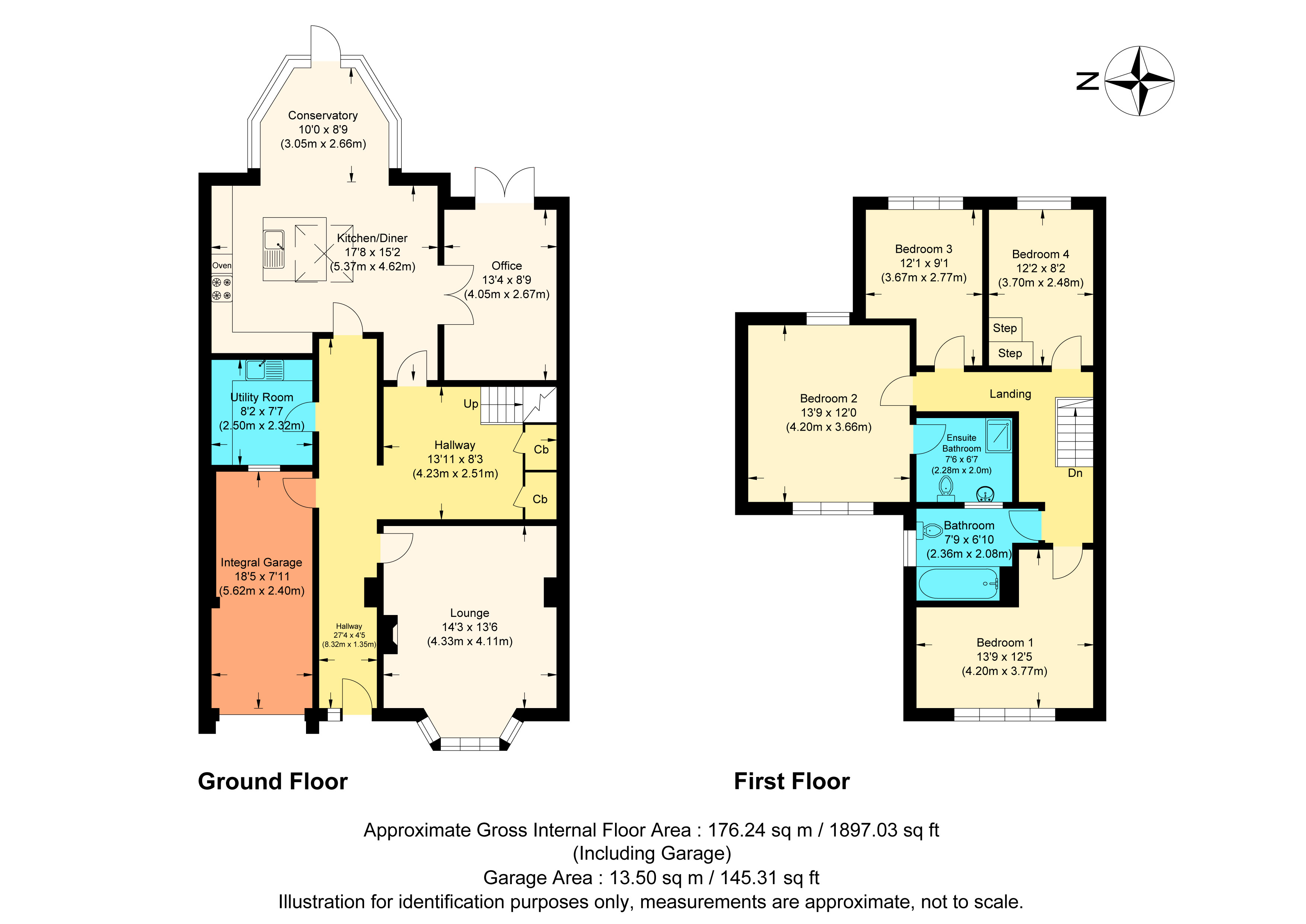Detached house for sale in Suffield Road, London E4
* Calls to this number will be recorded for quality, compliance and training purposes.
Property features
- Character detached property
- Stunning kitchen/diner
- Four double bedrooms
- Two bathrooms
- Garage
- Utility room
- Large lounge
- Chain free
Property description
Absolutely stunning detached character property which has had bespoke improvements to combine character and modern luxury. Four double bedrooms, two bathrooms, superb kitchen diner and garage. Absolutely unique character property. Chain free.
Suffield Road is a no through road ideally located offering all the services required for day to day living. Highams Park br station is within a 15 minutes walk and The Mount High Road is close by offering a full selection of shops bars and cafes.
There are quality leisure centres very close by and Larkswood historic woods offer an excellent space for outdoor pursuits.
The property itself is a detached house with an attached garage to the side which may offer potential for further extension over the garage and into the loft space, in line with neighbouring properties, subject to the usual planning consents
Internally this property is presented to an excellent standard offering a unique combination of character charm and modern luxury living. The current vendors have invested in bespoke additions to the property, to maximise the living space and ensure that the charm of this period property, now offers the functionality and convenience of modern day houses. Over their ownership every room has been invested in, including re-plastering to ensure that cosmetic decorating is now a straight forward procedure.
When you enter the property there is a long entrance hall measuring approx. 27' in length which branches off into an inner hall which is in the centre of the house and grants access to the first floor. The lounge faces the front aspect and the main focal point is the open fireplace with cast iron surround.
To the rear of the property is the stunning kitchen breakfast room which offers a hand-built solid wood kitchen in a contemporary modern blue and grey palette with granite work surfaces and central peninsular. This space has been carefully crafted to create a practical social area with space for full size table and chairs. The space extends by seamlessly leading out to the rear conservatory addition with views over the rear garden. Additionally there is a home office/play room to the side of the kitchen which is separated by multi-pane glazed doors.
The ground floor is completed by the fully fitted utility room and finally access to the garage which has power and light connected. The garage can be used as a formal garage but is currently presented as a workshop.
The first floor accommodation is well balanced with a central L shaped landing. There are four double bedrooms which all house double beds and each room has its own unique character. The main bedroom is an excellent size and benefits from an attractive panelled wall and personal en-suite shower room. The first floor rooms are supported by the main family bathroom which presents with a panelled bath, pedestal wash hand basin and low level WC.
The rear garden is fully enclosed with a family patio area immediately at the rear with the remainder being predominately laid to lawn.
Externally to the front of the property there is an attached garage accessed via a drop kerb and the remainder of the front has been professionally laid to block paving for ease of maintenance.
This property offers an unique opportunity and early viewing is highly recommended
entrance hall 27' 4" x 4' 5" (8.33m x 1.35m)
utility room 8' 2" x 7' 7" (2.49m x 2.31m)
inner hall 13' 11" x 8' 3" (4.24m x 2.51m)
lounge 14' 3" x 13' 6" (4.34m x 4.11m)
kitchen/diner 17' 8" x 15' 2" (5.38m x 4.62m)
office 13' 4" x 8' 9" (4.06m x 2.67m)
conservatory 10' 0" x 8' 9" (3.05m x 2.67m)
first floor landing
master bedroom 13' 9" x 12' 0" (4.19m x 3.66m)
ensuite shower room 7' 6" x 6' 7" (2.29m x 2.01m)
bedroom two 13' 9" x 12' 5" (4.19m x 3.78m)
bedroom three 12' 1" x 9' 1" (3.68m x 2.77m)
bedroom four 12' 2" x 8' 2" (3.71m x 2.49m)
family bathroom 7' 9" x 6' 10" (2.36m x 2.08m)
garage 18' 5" x 7' 11" (5.61m x 2.41m)
exterior
front garden
rear garden
tenure and charges Freehold Title
Council Tax - Band D within Waltham Forest
utilities Gas - supplied by Octopus Energy
Electric - supplied by Octopus Energy
Water - mains supply with Thames Water
Broadband - supplied by Community Fibre
Mobile Services - EE and 02
Flood Risk - noted as very low
Property info
For more information about this property, please contact
Rainbow Estate Agents Ltd, EN9 on +44 1992 843691 * (local rate)
Disclaimer
Property descriptions and related information displayed on this page, with the exclusion of Running Costs data, are marketing materials provided by Rainbow Estate Agents Ltd, and do not constitute property particulars. Please contact Rainbow Estate Agents Ltd for full details and further information. The Running Costs data displayed on this page are provided by PrimeLocation to give an indication of potential running costs based on various data sources. PrimeLocation does not warrant or accept any responsibility for the accuracy or completeness of the property descriptions, related information or Running Costs data provided here.





























.png)

